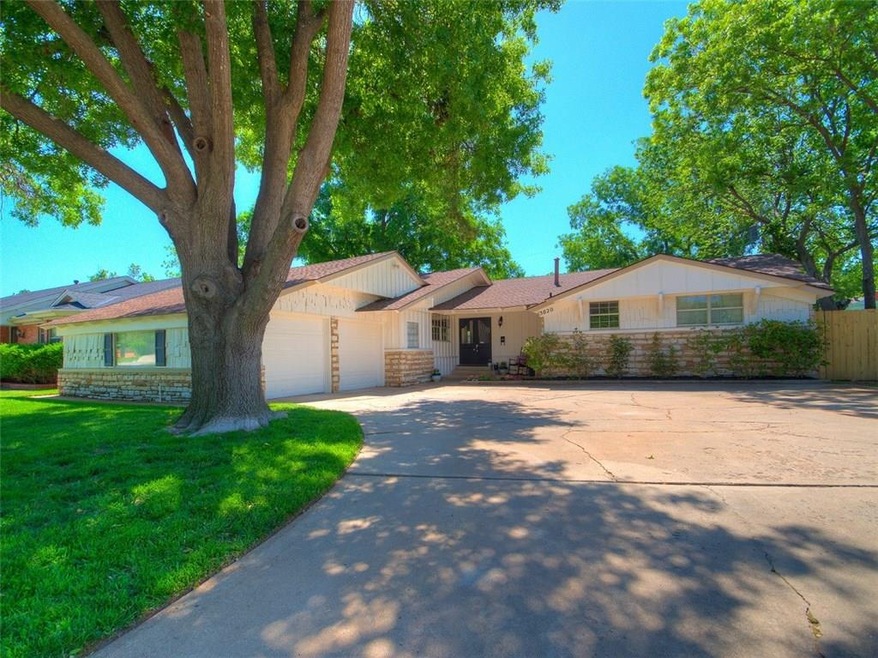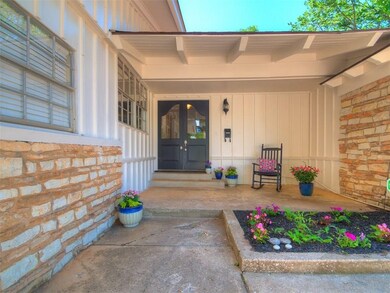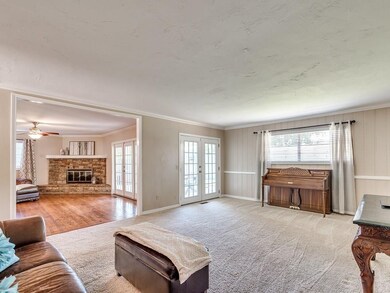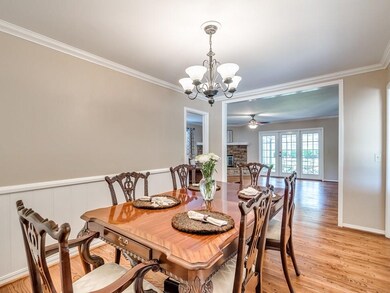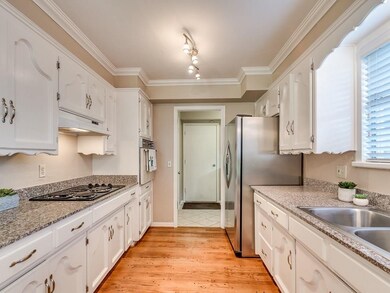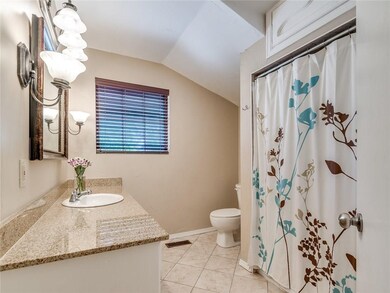
3020 NW 61st Place Oklahoma City, OK 73112
Roberts-Crest NeighborhoodHighlights
- Traditional Architecture
- Wood Flooring
- 2 Car Attached Garage
- D. D. Kirkland Elementary School Rated A
- Covered patio or porch
- Partial Storm Protection
About This Home
As of August 2024Spacious open floor plan with 2 large living areas. Beautifully landscaped backyard that is great for entertaining and includes new 7-ft privacy fence. Granite counter tops in kitchen and bathrooms, and hardwood floors in kitchen, dining and formal living area. This home also has a storm shelter, sprinkler system, and security system. Updates in 2017 include plumbing, electrical, and paint for both interior and exterior. Great location for getting anywhere in OKC.
Last Agent to Sell the Property
Kinsie Magers
Kevo Properties Listed on: 07/05/2017
Last Buyer's Agent
Kinsie Magers
Kevo Properties Listed on: 07/05/2017
Home Details
Home Type
- Single Family
Est. Annual Taxes
- $3,632
Year Built
- Built in 1960
Lot Details
- Lot Dimensions are 80x124
- Wood Fence
- Interior Lot
Parking
- 2 Car Attached Garage
- Garage Door Opener
- Driveway
Home Design
- Traditional Architecture
- Slab Foundation
- Frame Construction
- Composition Roof
Interior Spaces
- 2,206 Sq Ft Home
- 1-Story Property
- Fireplace Features Masonry
- Inside Utility
- Partial Storm Protection
Kitchen
- Built-In Oven
- Electric Oven
- Built-In Range
- Dishwasher
Flooring
- Wood
- Carpet
Bedrooms and Bathrooms
- 3 Bedrooms
Outdoor Features
- Covered patio or porch
Utilities
- Central Heating and Cooling System
- Cable TV Available
Listing and Financial Details
- Legal Lot and Block 6,PO7 / 002
Ownership History
Purchase Details
Home Financials for this Owner
Home Financials are based on the most recent Mortgage that was taken out on this home.Purchase Details
Home Financials for this Owner
Home Financials are based on the most recent Mortgage that was taken out on this home.Purchase Details
Home Financials for this Owner
Home Financials are based on the most recent Mortgage that was taken out on this home.Purchase Details
Purchase Details
Similar Homes in Oklahoma City, OK
Home Values in the Area
Average Home Value in this Area
Purchase History
| Date | Type | Sale Price | Title Company |
|---|---|---|---|
| Warranty Deed | $299,000 | Oklahoma Title & Closing | |
| Warranty Deed | $235,000 | Chicago Title Oklahoma | |
| Warranty Deed | $177,000 | Capitol Abstract & Title Co | |
| Interfamily Deed Transfer | -- | American Guaranty Title Co | |
| Quit Claim Deed | $141,000 | American Guaranty Title Co | |
| Interfamily Deed Transfer | -- | American Guaranty Title Co | |
| Joint Tenancy Deed | $70,000 | American Guaranty Title Co |
Mortgage History
| Date | Status | Loan Amount | Loan Type |
|---|---|---|---|
| Open | $269,100 | New Conventional | |
| Previous Owner | $199,750 | New Conventional | |
| Previous Owner | $127,500 | New Conventional | |
| Previous Owner | $22,100 | Credit Line Revolving | |
| Previous Owner | $25,000 | Credit Line Revolving | |
| Previous Owner | $130,000 | Unknown | |
| Previous Owner | $14,000 | Credit Line Revolving | |
| Previous Owner | $130,000 | Purchase Money Mortgage |
Property History
| Date | Event | Price | Change | Sq Ft Price |
|---|---|---|---|---|
| 08/01/2024 08/01/24 | Sold | $299,000 | 0.0% | $136 / Sq Ft |
| 06/23/2024 06/23/24 | Pending | -- | -- | -- |
| 06/05/2024 06/05/24 | Price Changed | $299,000 | -10.7% | $136 / Sq Ft |
| 05/03/2024 05/03/24 | Price Changed | $334,900 | -4.3% | $152 / Sq Ft |
| 12/01/2023 12/01/23 | For Sale | $349,900 | +48.9% | $159 / Sq Ft |
| 09/29/2017 09/29/17 | Sold | $235,000 | -5.8% | $107 / Sq Ft |
| 07/23/2017 07/23/17 | Pending | -- | -- | -- |
| 07/05/2017 07/05/17 | For Sale | $249,500 | -- | $113 / Sq Ft |
Tax History Compared to Growth
Tax History
| Year | Tax Paid | Tax Assessment Tax Assessment Total Assessment is a certain percentage of the fair market value that is determined by local assessors to be the total taxable value of land and additions on the property. | Land | Improvement |
|---|---|---|---|---|
| 2024 | $3,632 | $31,286 | $4,612 | $26,674 |
| 2023 | $3,632 | $29,796 | $3,973 | $25,823 |
| 2022 | $3,502 | $28,378 | $4,141 | $24,237 |
| 2021 | $3,304 | $27,027 | $4,531 | $22,496 |
| 2020 | $3,132 | $25,740 | $4,583 | $21,157 |
| 2019 | $2,953 | $24,640 | $3,884 | $20,756 |
| 2018 | $3,057 | $25,465 | $0 | $0 |
| 2017 | $2,375 | $20,750 | $3,645 | $17,105 |
| 2016 | $2,298 | $20,146 | $3,648 | $16,498 |
| 2015 | $2,254 | $19,560 | $3,476 | $16,084 |
| 2014 | $2,115 | $19,103 | $3,476 | $15,627 |
Agents Affiliated with this Home
-
Kellie Close

Seller's Agent in 2024
Kellie Close
Metro First Realty
(405) 204-9673
1 in this area
63 Total Sales
-
Morgan Duke
M
Buyer's Agent in 2024
Morgan Duke
Heather & Company Realty Group
(405) 210-6436
1 in this area
41 Total Sales
-
K
Seller's Agent in 2017
Kinsie Magers
Kevo Properties
Map
Source: MLSOK
MLS Number: 780636
APN: 142711345
- 6137 N Drexel Blvd
- 3108 NW 61st St
- 3200 NW 61st Place
- 3107 NW 63rd St Unit 40
- 3119 Spring Willow Rd Unit 36
- 6448 Brandywine Ln
- 3220 NW 62nd St
- 3113 Hickory Sign Post Rd Unit 32
- 3109 Hickory Sign Post Rd Unit 33B
- 3228 NW 63rd St
- 2943 NW 61st Terrace
- 6100 N Brookline Ave Unit 28
- 3301 NW 60th St
- 6000 N Brookline Ave Unit 47
- 5900 Mosteller Dr Unit 73
- 5900 Mosteller Dr Unit 81
- 5900 Mosteller Dr Unit STE131
- 5900 Mosteller Dr Unit STE112
- 5900 Mosteller Dr Unit STE133
- 5900 Mosteller Dr Unit STE192
