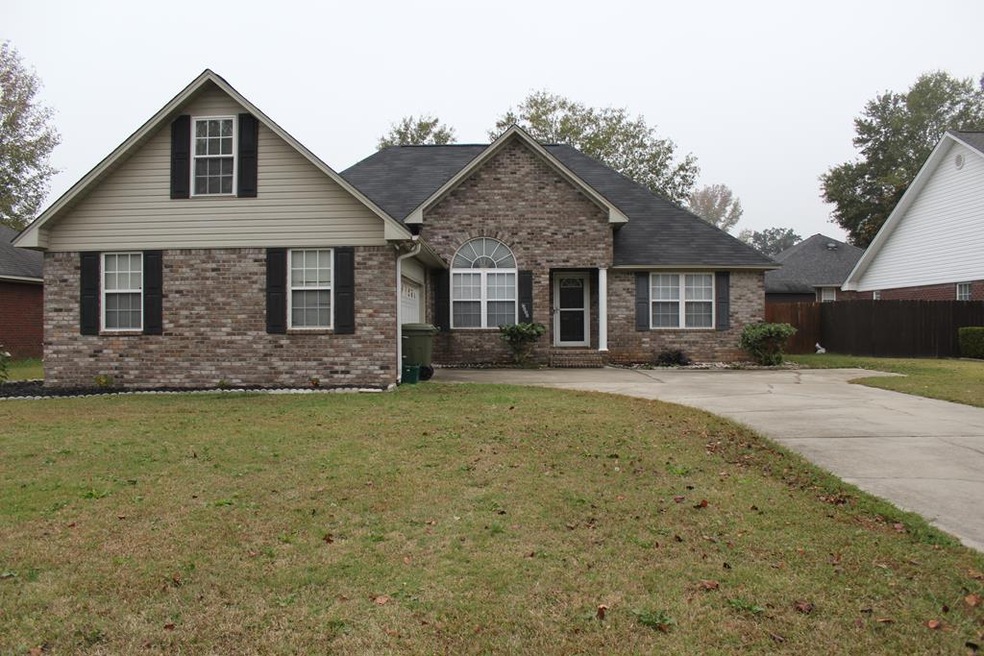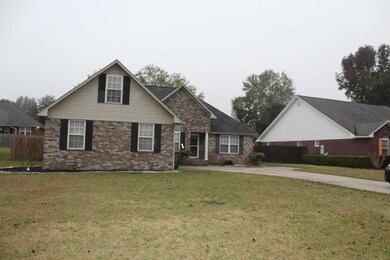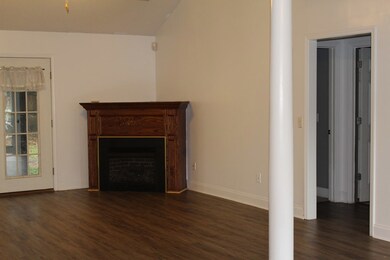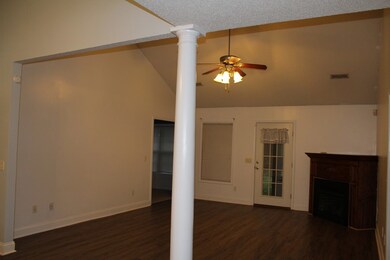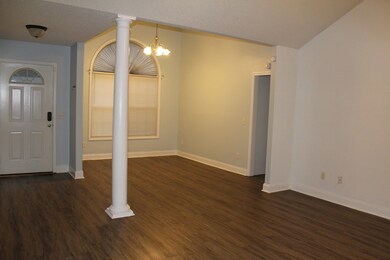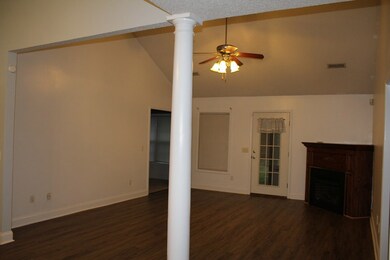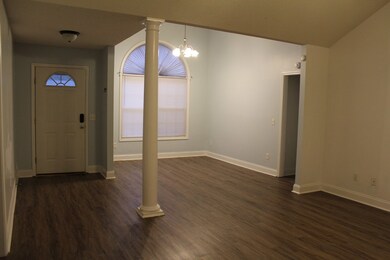
3020 Old York Rd Sumter, SC 29153
Highlights
- Ranch Style House
- Thermal Windows
- Cooling Available
- No HOA
- Eat-In Kitchen
- Entrance Foyer
About This Home
As of April 2023Beautiful Brick home in Williamsburg subdivision 10 mins from Shaw AFB. New Roof 11/2022. Split floor plan-2 screened porches areas- one off of Master bedroom and one off of Great room. Great room with gas log fireplace and cathedral ceiling. Master bedroom has jetted tub and separate shower. Kitchen appliances: new microwave, dishwasher, disposal, refrigerator and range all convey "as is". Bonus room is 4th bedroom. Fenced private backyard and storage shed. Two car garage. This home is a must see in popular Williamsburg subdivision. PRICE REDUCTION!!! Motivated Sellers!!
Last Agent to Sell the Property
RE/MAX Summit Brokerage Phone: 803-469-2100 License #56235 Listed on: 11/15/2022

Last Buyer's Agent
RE/MAX Summit Brokerage Phone: 803-469-2100 License #56235 Listed on: 11/15/2022

Home Details
Home Type
- Single Family
Est. Annual Taxes
- $1,410
Year Built
- Built in 2006
Lot Details
- 10,019 Sq Ft Lot
- Wood Fence
- Landscaped
- Sprinkler System
Parking
- 2 Car Garage
Home Design
- Ranch Style House
- Brick Exterior Construction
- Slab Foundation
- Shingle Roof
Interior Spaces
- 1,993 Sq Ft Home
- Gas Log Fireplace
- Thermal Windows
- Blinds
- Entrance Foyer
- Washer and Dryer Hookup
Kitchen
- Eat-In Kitchen
- Range
- Microwave
- Dishwasher
- Disposal
Flooring
- Carpet
- Ceramic Tile
- Luxury Vinyl Plank Tile
Bedrooms and Bathrooms
- 4 Bedrooms
- 2 Full Bathrooms
Outdoor Features
- Shed
Schools
- Oakland/Shaw Heights/High Hills Elementary School
- Ebenezer Middle School
- Crestwood High School
Utilities
- Cooling Available
- Heat Pump System
- Cable TV Available
Community Details
- No Home Owners Association
- Williamsburg Subdivision
Listing and Financial Details
- Assessor Parcel Number 1871403003
Ownership History
Purchase Details
Home Financials for this Owner
Home Financials are based on the most recent Mortgage that was taken out on this home.Purchase Details
Home Financials for this Owner
Home Financials are based on the most recent Mortgage that was taken out on this home.Purchase Details
Home Financials for this Owner
Home Financials are based on the most recent Mortgage that was taken out on this home.Purchase Details
Home Financials for this Owner
Home Financials are based on the most recent Mortgage that was taken out on this home.Similar Homes in Sumter, SC
Home Values in the Area
Average Home Value in this Area
Purchase History
| Date | Type | Sale Price | Title Company |
|---|---|---|---|
| Deed | $242,000 | -- | |
| Deed | $208,000 | None Available | |
| Warranty Deed | $165,000 | None Available | |
| Warranty Deed | $25,000 | None Available |
Mortgage History
| Date | Status | Loan Amount | Loan Type |
|---|---|---|---|
| Open | $242,000 | VA | |
| Previous Owner | $212,784 | VA | |
| Previous Owner | $164,371 | VA | |
| Previous Owner | $165,765 | VA | |
| Previous Owner | $33,000 | New Conventional |
Property History
| Date | Event | Price | Change | Sq Ft Price |
|---|---|---|---|---|
| 04/03/2023 04/03/23 | Sold | $242,000 | -3.2% | $121 / Sq Ft |
| 02/21/2023 02/21/23 | Pending | -- | -- | -- |
| 02/13/2023 02/13/23 | For Sale | $250,000 | -2.0% | $125 / Sq Ft |
| 01/27/2023 01/27/23 | Pending | -- | -- | -- |
| 11/15/2022 11/15/22 | For Sale | $255,000 | +22.6% | $128 / Sq Ft |
| 08/11/2021 08/11/21 | Sold | $208,000 | -1.0% | $104 / Sq Ft |
| 07/06/2021 07/06/21 | Pending | -- | -- | -- |
| 07/02/2021 07/02/21 | For Sale | $210,000 | -- | $105 / Sq Ft |
Tax History Compared to Growth
Tax History
| Year | Tax Paid | Tax Assessment Tax Assessment Total Assessment is a certain percentage of the fair market value that is determined by local assessors to be the total taxable value of land and additions on the property. | Land | Improvement |
|---|---|---|---|---|
| 2024 | $1,410 | $0 | $0 | $0 |
| 2023 | $1,410 | $7,610 | $960 | $6,650 |
| 2022 | $1,403 | $7,610 | $960 | $6,650 |
| 2021 | $1,302 | $7,050 | $960 | $6,090 |
| 2020 | $1,236 | $6,260 | $960 | $5,300 |
| 2019 | $1,225 | $6,260 | $960 | $5,300 |
| 2018 | $3,604 | $9,380 | $1,440 | $7,940 |
| 2017 | $1,205 | $6,260 | $960 | $5,300 |
| 2016 | $1,176 | $6,260 | $960 | $5,300 |
| 2015 | $1,177 | $6,160 | $960 | $5,200 |
| 2014 | $1,177 | $6,030 | $960 | $5,070 |
| 2013 | -- | $5,760 | $690 | $5,070 |
Agents Affiliated with this Home
-

Seller's Agent in 2023
Sharry Williams
RE/MAX Summit
(803) 840-2313
86 Total Sales
-
R
Seller's Agent in 2021
Renee Baird
CENTURY 21 Hawkins & Kolb
(803) 773-1477
68 Total Sales
Map
Source: Sumter Board of REALTORS®
MLS Number: 155413
APN: 187-14-03-003
- 3174 Old York Rd
- 1890 Gallery Dr
- 1854 Gabriel Ln
- 2953 Old Field Rd
- 1730 Canopy Dr
- 1730 Canopy Dr Unit 41
- 1718 Canopy Drive Lot#39
- 1718 Canopy Dr Unit 39
- 3061 Broad St
- 1820 Ruger Dr
- 1897 Mossberg Dr
- 1752 Musket Trail
- 1679 Ruger Dr
- 3389 Wilton Dr
- 1625 Ruger Dr
- 1766 Polaris Dr
- 1730 Polaris Dr
- 1825 Polaris Dr
- 1731 Polaris Dr
- 1780 Benelli St
