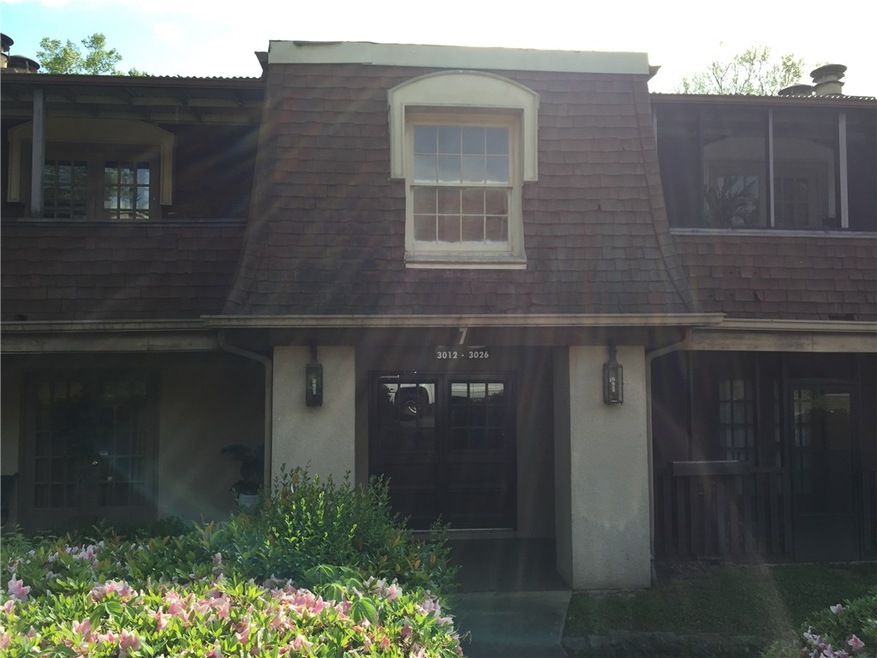3020 Parc Lorraine Lithonia, GA 30038
Lithonia NeighborhoodHighlights
- Open-Concept Dining Room
- Traditional Architecture
- Balcony
- No Units Above
- Great Room
- Open to Family Room
About This Home
As of December 2018Wonderful opportunity to purchase into this convenietly located Lithonia community. This 3 bedroom unit features a great chance to put your touches into the home. Features include a spacious living area with cozy fireplace, separate dining area with views from the kitchen, large bedrooms with plenty of storage space, master walkin closet, and a great patio to relax. Conveniently located near I-20, retail, and schools.
Last Agent to Sell the Property
Scotchie Cochran
NOT A VALID MEMBER License #DUP
Last Buyer's Agent
Scotchie Cochran
NOT A VALID MEMBER License #DUP
Property Details
Home Type
- Condominium
Est. Annual Taxes
- $2,085
Year Built
- Built in 1974
Lot Details
- No Units Above
- Landscaped
HOA Fees
- $250 Monthly HOA Fees
Home Design
- Traditional Architecture
- Composition Roof
- Stucco
Interior Spaces
- 1,612 Sq Ft Home
- 1-Story Property
- Ceiling height of 9 feet on the main level
- Family Room with Fireplace
- Great Room
- Open-Concept Dining Room
- Carpet
- Open Access
- Laundry in Hall
Kitchen
- Open to Family Room
- Eat-In Kitchen
- Electric Range
- Dishwasher
- Wood Stained Kitchen Cabinets
Bedrooms and Bathrooms
- 3 Main Level Bedrooms
- Walk-In Closet
- 2 Full Bathrooms
- Shower Only
Parking
- 2 Parking Spaces
- Unassigned Parking
Schools
- Fairington Elementary School
- Salem Middle School
- Lithonia High School
Additional Features
- Balcony
- Central Heating and Cooling System
Community Details
- Po Solutions Association
- Secondary HOA Phone (678) 715-1485
- Mid-Rise Condominium
- Fontaine East Subdivision
- Rental Restrictions
Listing and Financial Details
- Assessor Parcel Number 16 074 08 058
Ownership History
Purchase Details
Purchase Details
Home Financials for this Owner
Home Financials are based on the most recent Mortgage that was taken out on this home.Purchase Details
Home Financials for this Owner
Home Financials are based on the most recent Mortgage that was taken out on this home.Purchase Details
Purchase Details
Home Financials for this Owner
Home Financials are based on the most recent Mortgage that was taken out on this home.Map
Home Values in the Area
Average Home Value in this Area
Purchase History
| Date | Type | Sale Price | Title Company |
|---|---|---|---|
| Warranty Deed | $42,600 | -- | |
| Warranty Deed | $45,500 | -- | |
| Warranty Deed | $26,400 | -- | |
| Warranty Deed | $25,650 | -- | |
| Foreclosure Deed | -- | -- | |
| Deed | $64,900 | -- |
Mortgage History
| Date | Status | Loan Amount | Loan Type |
|---|---|---|---|
| Previous Owner | $72,617 | Stand Alone Refi Refinance Of Original Loan | |
| Previous Owner | $61,650 | New Conventional |
Property History
| Date | Event | Price | Change | Sq Ft Price |
|---|---|---|---|---|
| 12/21/2018 12/21/18 | Sold | $45,500 | -9.0% | $28 / Sq Ft |
| 12/09/2018 12/09/18 | Pending | -- | -- | -- |
| 11/20/2018 11/20/18 | For Sale | $50,000 | +89.4% | $31 / Sq Ft |
| 07/18/2016 07/18/16 | Sold | $26,400 | 0.0% | $16 / Sq Ft |
| 06/17/2016 06/17/16 | Pending | -- | -- | -- |
| 05/24/2016 05/24/16 | For Sale | $26,400 | 0.0% | $16 / Sq Ft |
| 05/18/2016 05/18/16 | Pending | -- | -- | -- |
| 05/06/2016 05/06/16 | Price Changed | $26,400 | -100.0% | $16 / Sq Ft |
| 05/05/2016 05/05/16 | For Sale | $99,999,999 | -- | $62,035 / Sq Ft |
Tax History
| Year | Tax Paid | Tax Assessment Tax Assessment Total Assessment is a certain percentage of the fair market value that is determined by local assessors to be the total taxable value of land and additions on the property. | Land | Improvement |
|---|---|---|---|---|
| 2023 | $2,085 | $39,400 | $2,000 | $37,400 |
| 2022 | $1,425 | $31,880 | $2,000 | $29,880 |
| 2021 | $785 | $17,040 | $1,720 | $15,320 |
| 2020 | $660 | $14,400 | $2,000 | $12,400 |
| 2019 | $775 | $17,120 | $2,000 | $15,120 |
| 2018 | $285 | $11,720 | $2,000 | $9,720 |
| 2017 | $489 | $10,552 | $1,872 | $8,680 |
| 2016 | $466 | $10,000 | $2,000 | $8,000 |
| 2014 | $37 | $7,520 | $2,000 | $5,520 |
Source: First Multiple Listing Service (FMLS)
MLS Number: 5686770
APN: 16-074-08-058
- 3038 Parc Lorraine
- 3100 Parc Lorraine Unit 3100
- 3078 Parc Lorraine
- 3000 Parc Lorraine
- 3010 Parc Lorraine
- 2992 Parc Lorraine
- 2986 Parc Lorraine
- 103 Tiburon Ct
- 2968 Parc Lorraine
- 2978 Parc Lorraine Unit BUILDING 4
- 2958 Parc Lorraine
- 2936 Parc Lorraine
- 2930 Parc Lorraine
- 2914 Parc Lorraine
- 5915 Trent Walk Dr
- 5882 Trent Walk Dr
- 5880 Trent Walk Dr
- 5961 Sherwood Trace
- 5867 Trent Walk Dr
- 2546 Piering Dr
