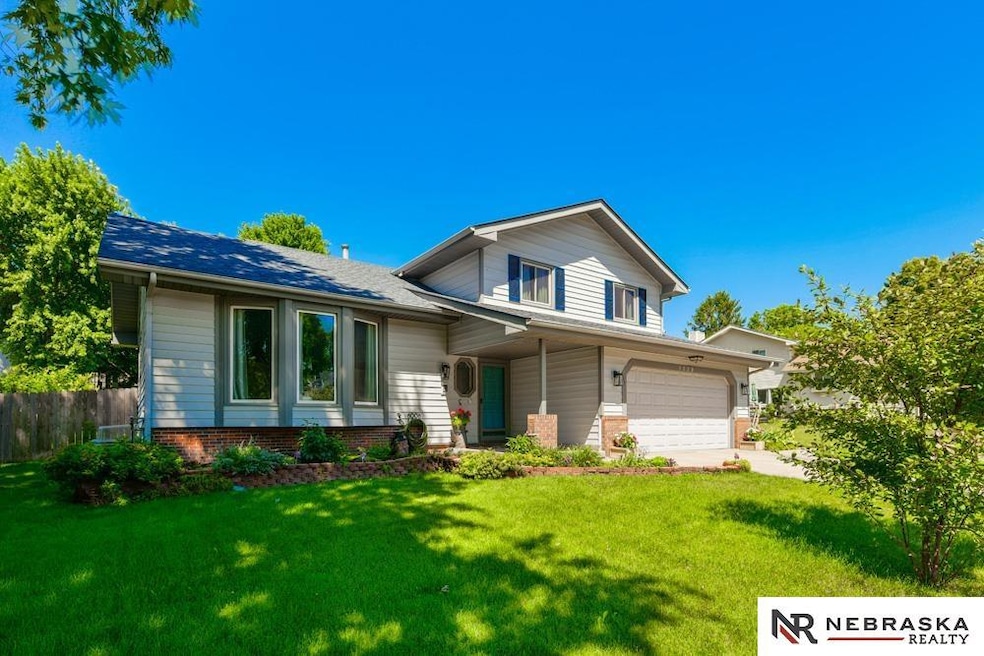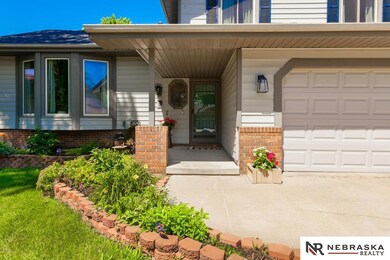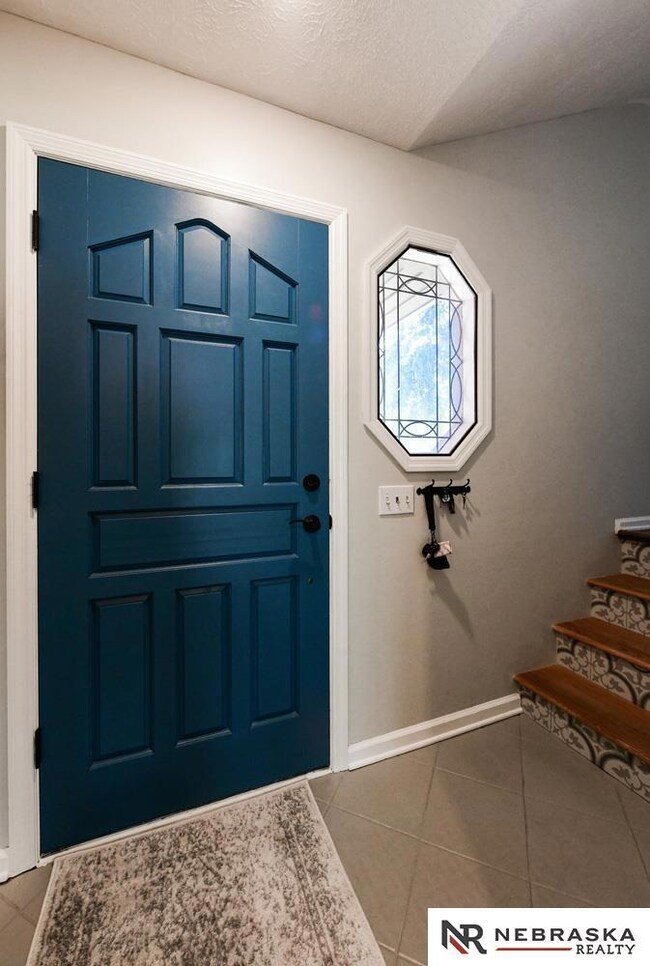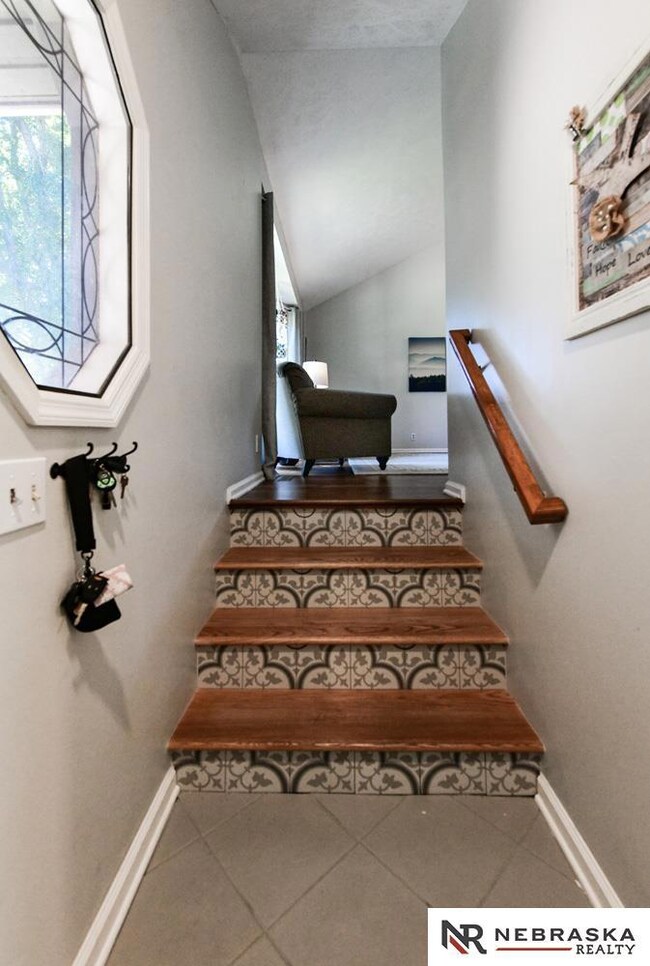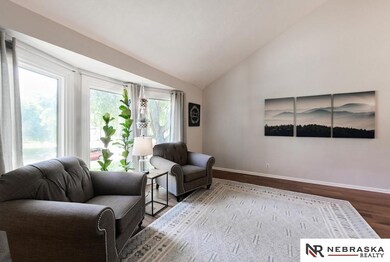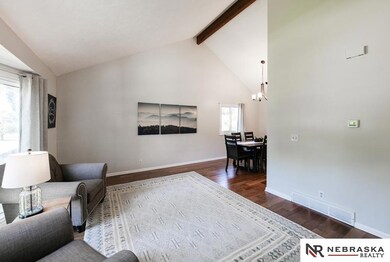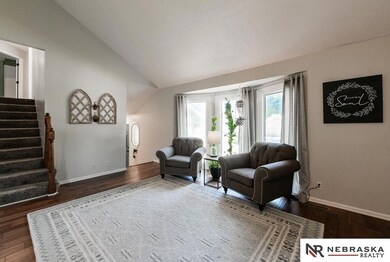
3020 S 144th Ave Omaha, NE 68144
Crescent Oaks NeighborhoodHighlights
- Cathedral Ceiling
- Wood Flooring
- Porch
- Montclair Elementary School Rated A-
- No HOA
- 2 Car Attached Garage
About This Home
As of August 2024Amazing 4 Bedroom Tri-Level in the heart of Millard North School District! This home has been updated throughout with white trim, white doors, and fresh paint! Living room and dining room have soaring vaulted ceilings with wood floors. Really unique character with wood beams and barn door! Kitchen is also vaulted with granite counters, SS appliances, and new lighting. Family room has slider to the backyard, great natural lighting, bookshelves, and fireplace! Large bedrooms on the second floor with great closets and cozy nooks. Primary has been stylishly updated with tray ceiling, cedar closet, accent wall, and beautiful tile shower. Amazing 4th bedroom with egress has been recently added in the basement with LVP floor! New roof, aluminum siding, vinyl windows, and sprinklers! This is a must see!
Last Agent to Sell the Property
Nebraska Realty Brokerage Phone: 402-850-3626 License #20140121 Listed on: 06/28/2024

Home Details
Home Type
- Single Family
Est. Annual Taxes
- $4,606
Year Built
- Built in 1986
Lot Details
- 7,841 Sq Ft Lot
- Lot Dimensions are 113.57 x 75.88 x 120.10 x 65.59
- Wood Fence
Parking
- 2 Car Attached Garage
- Garage Door Opener
Home Design
- Block Foundation
- Composition Roof
- Aluminum Siding
Interior Spaces
- 3-Story Property
- Cathedral Ceiling
- Ceiling Fan
- Wood Burning Fireplace
- Sliding Doors
- Basement
Kitchen
- Oven or Range
- Microwave
- Dishwasher
- Disposal
Flooring
- Wood
- Wall to Wall Carpet
- Ceramic Tile
- Luxury Vinyl Plank Tile
Bedrooms and Bathrooms
- 4 Bedrooms
Laundry
- Dryer
- Washer
Outdoor Features
- Patio
- Porch
Schools
- Montclair Elementary School
- Millard North Middle School
- Millard North High School
Utilities
- Forced Air Heating and Cooling System
- Heating System Uses Gas
- Cable TV Available
Community Details
- No Home Owners Association
- Crescent Oaks Subdivision
Listing and Financial Details
- Assessor Parcel Number 0910702074
Ownership History
Purchase Details
Home Financials for this Owner
Home Financials are based on the most recent Mortgage that was taken out on this home.Purchase Details
Home Financials for this Owner
Home Financials are based on the most recent Mortgage that was taken out on this home.Similar Homes in the area
Home Values in the Area
Average Home Value in this Area
Purchase History
| Date | Type | Sale Price | Title Company |
|---|---|---|---|
| Warranty Deed | $330,000 | Ambassador Title | |
| Warranty Deed | $183,000 | Charter Title & Escrow Svcs |
Mortgage History
| Date | Status | Loan Amount | Loan Type |
|---|---|---|---|
| Open | $280,000 | VA | |
| Previous Owner | $17,337 | New Conventional |
Property History
| Date | Event | Price | Change | Sq Ft Price |
|---|---|---|---|---|
| 08/02/2024 08/02/24 | Sold | $330,000 | +1.5% | $165 / Sq Ft |
| 06/29/2024 06/29/24 | Pending | -- | -- | -- |
| 06/28/2024 06/28/24 | For Sale | $325,000 | +78.1% | $162 / Sq Ft |
| 03/09/2018 03/09/18 | Sold | $182,500 | +1.4% | $94 / Sq Ft |
| 02/03/2018 02/03/18 | Pending | -- | -- | -- |
| 02/02/2018 02/02/18 | For Sale | $180,000 | -- | $93 / Sq Ft |
Tax History Compared to Growth
Tax History
| Year | Tax Paid | Tax Assessment Tax Assessment Total Assessment is a certain percentage of the fair market value that is determined by local assessors to be the total taxable value of land and additions on the property. | Land | Improvement |
|---|---|---|---|---|
| 2023 | $4,607 | $231,400 | $28,600 | $202,800 |
| 2022 | $4,422 | $209,200 | $28,600 | $180,600 |
| 2021 | $4,399 | $209,200 | $28,600 | $180,600 |
| 2020 | $3,829 | $180,600 | $28,600 | $152,000 |
| 2019 | $3,577 | $168,200 | $28,600 | $139,600 |
| 2018 | $3,627 | $168,200 | $28,600 | $139,600 |
| 2017 | $3,158 | $148,800 | $28,600 | $120,200 |
| 2016 | $3,316 | $156,100 | $14,200 | $141,900 |
| 2015 | $3,164 | $145,900 | $13,300 | $132,600 |
| 2014 | $3,164 | $145,900 | $13,300 | $132,600 |
Agents Affiliated with this Home
-
J
Seller's Agent in 2024
Jay Stahlecker
Nebraska Realty
-
A
Buyer's Agent in 2024
Amanda VanHerpen
Real Broker NE, LLC
-
V
Seller's Agent in 2018
Vicki Borsheim
NP Dodge Real Estate Sales, Inc.
-
D
Seller Co-Listing Agent in 2018
Dave Anderson
NP Dodge Real Estate Sales, Inc.
Map
Source: Great Plains Regional MLS
MLS Number: 22416401
APN: 1070-2074-09
- 3027 S 144th Ave
- 14621 Elm St
- 14606 Harvey Oaks Ave
- 1302 S 150th Ave Unit Lot 3
- 1672 S 150th Ave Unit Lot 8
- 13952 Arbor Cir
- 627 S 148th St
- 623 S 148th St
- 2405 S 151st St
- 14922 Cedar Cir
- 15025 Brookside Cir
- 14710 Frances Cir
- 2907 S 137th St
- 13620 Wright St
- 14855 Shirley St
- 13612 Westwood Ln
- 22212 Stanford St
- 13605 Grover St
- 13473 Oak St
- 15211 Pasadena Ave
