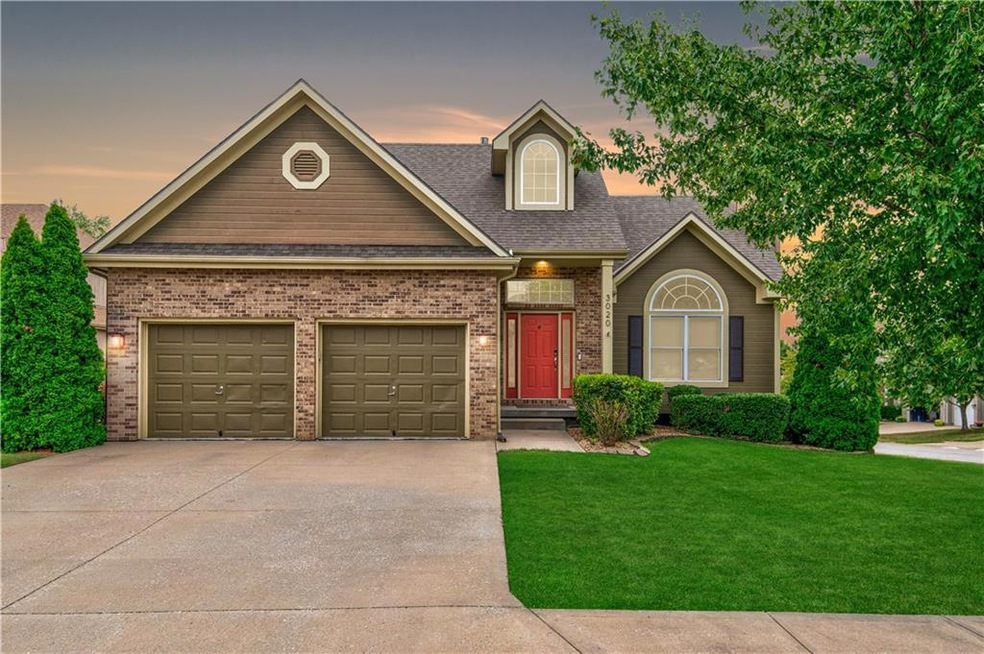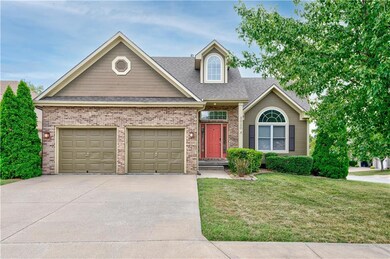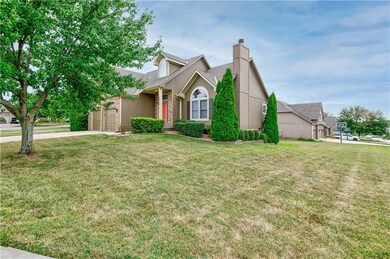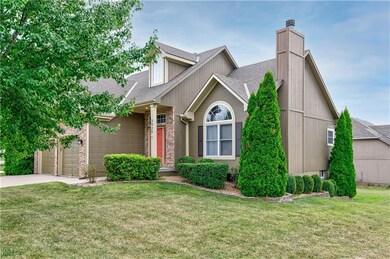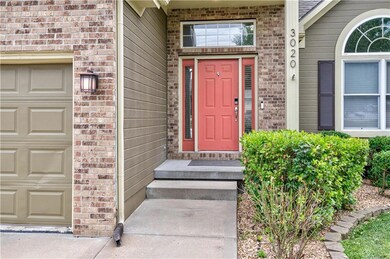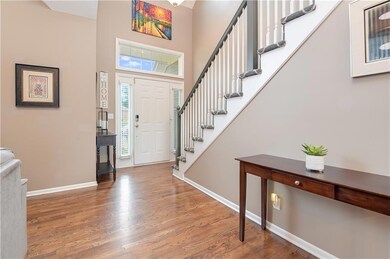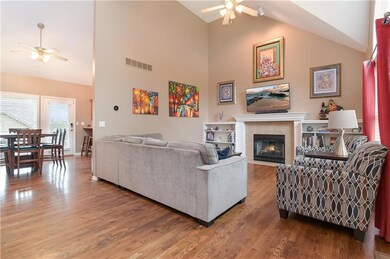
3020 S Mark Twain Ct Blue Springs, MO 64015
Little Blue NeighborhoodHighlights
- Atrium Room
- Deck
- Traditional Architecture
- James Lewis Elementary School Rated A-
- Vaulted Ceiling
- Wood Flooring
About This Home
As of December 2024MOVE IN READY 3 bedroom, 3 bath home on 1/4 acre lot situated on the corner of a cul-de-sac in Rock Hill subdivision. This 1.5 story home offers a main floor primary bedroom, with walk-in closet and large master bath, as well as laundry, guest bath, and soaring ceilings with spacious, open living room, kitchen and dining room. Upstairs you’ll find an amazing loft space that could act as an office, playroom or additional bedroom offering great views overlooking the main level. This space also hosts 2 large bedrooms, a full bath, and walk in attic storage. With large upstairs bedrooms and full bath, you can add a TV, sofa & mini fridge/microwave in the loft area and this space could be used as second living quarters/sitting area! The large finished basement, with floor to ceiling windows, is ready for hosting movie nights or Chiefs games with sprawling space equipped with full wet bar, microwave, mini-fridge, as well as surround sound. The walkout basement conveniently has a full bath as well. Enjoy time outside with a beautiful two-tiered deck (recently stained) offering plenty of space for grilling, entertaining, and watching TV on those oh so perfect nights! Deep two car garage with lots of storage space on main level as well as 3rd car utility garage below offering plenty of storage for lawn equipment or workshop along with sink. Note, this home has a 7 year old roof, practically new HVAC & water heater both of which are less than 4 years old. This must-see home has been well maintained and ready for new owners!
Last Agent to Sell the Property
RE/MAX Elite, REALTORS Brokerage Phone: 816-590-6890 License #2017032322 Listed on: 11/14/2024

Home Details
Home Type
- Single Family
Est. Annual Taxes
- $4,210
Year Built
- Built in 2002
Lot Details
- 0.26 Acre Lot
- Lot Dimensions are 85x137x60x39x112
- Cul-De-Sac
- Corner Lot
HOA Fees
- $40 Monthly HOA Fees
Parking
- 3 Car Attached Garage
- Front Facing Garage
- Rear-Facing Garage
- Garage Door Opener
Home Design
- Traditional Architecture
- Frame Construction
- Composition Roof
Interior Spaces
- 1.5-Story Property
- Wet Bar
- Vaulted Ceiling
- Ceiling Fan
- Fireplace With Gas Starter
- Thermal Windows
- Shades
- Great Room with Fireplace
- Family Room Downstairs
- Dining Room
- Loft
- Atrium Room
- Attic Fan
- Fire and Smoke Detector
Kitchen
- Eat-In Kitchen
- Built-In Electric Oven
- Free-Standing Electric Oven
- Cooktop
- Recirculated Exhaust Fan
- Dishwasher
- Stainless Steel Appliances
- Kitchen Island
- Wood Stained Kitchen Cabinets
- Disposal
Flooring
- Wood
- Carpet
- Ceramic Tile
Bedrooms and Bathrooms
- 3 Bedrooms
- Primary Bedroom on Main
- Walk-In Closet
- Whirlpool Bathtub
Laundry
- Laundry Room
- Laundry on main level
Basement
- Walk-Out Basement
- Basement Fills Entire Space Under The House
Outdoor Features
- Deck
- Enclosed patio or porch
Schools
- James Lewis Elementary School
- Blue Springs High School
Additional Features
- City Lot
- Forced Air Heating and Cooling System
Listing and Financial Details
- $0 special tax assessment
Community Details
Overview
- Association fees include curbside recycling, management, trash
- Rock Hill Subdivision
Recreation
- Community Pool
Ownership History
Purchase Details
Home Financials for this Owner
Home Financials are based on the most recent Mortgage that was taken out on this home.Purchase Details
Home Financials for this Owner
Home Financials are based on the most recent Mortgage that was taken out on this home.Purchase Details
Home Financials for this Owner
Home Financials are based on the most recent Mortgage that was taken out on this home.Purchase Details
Similar Homes in Blue Springs, MO
Home Values in the Area
Average Home Value in this Area
Purchase History
| Date | Type | Sale Price | Title Company |
|---|---|---|---|
| Warranty Deed | -- | Alliance Nationwide Title | |
| Warranty Deed | -- | Alliance Nationwide Title | |
| Warranty Deed | -- | None Available | |
| Corporate Deed | -- | Stewart Title | |
| Warranty Deed | -- | Ati Title Company |
Mortgage History
| Date | Status | Loan Amount | Loan Type |
|---|---|---|---|
| Previous Owner | $256,000 | New Conventional | |
| Previous Owner | $172,300 | Credit Line Revolving | |
| Previous Owner | $123,600 | New Conventional | |
| Previous Owner | $50,000 | Credit Line Revolving | |
| Previous Owner | $140,000 | Purchase Money Mortgage |
Property History
| Date | Event | Price | Change | Sq Ft Price |
|---|---|---|---|---|
| 12/30/2024 12/30/24 | Sold | -- | -- | -- |
| 11/14/2024 11/14/24 | For Sale | $385,000 | +20.3% | $130 / Sq Ft |
| 11/10/2020 11/10/20 | Sold | -- | -- | -- |
| 10/02/2020 10/02/20 | Pending | -- | -- | -- |
| 10/01/2020 10/01/20 | For Sale | $320,000 | -- | $108 / Sq Ft |
Tax History Compared to Growth
Tax History
| Year | Tax Paid | Tax Assessment Tax Assessment Total Assessment is a certain percentage of the fair market value that is determined by local assessors to be the total taxable value of land and additions on the property. | Land | Improvement |
|---|---|---|---|---|
| 2024 | $4,210 | $62,670 | $7,864 | $54,806 |
| 2023 | $4,210 | $62,669 | $10,180 | $52,489 |
| 2022 | $3,633 | $47,310 | $4,438 | $42,872 |
| 2021 | $3,631 | $47,310 | $4,438 | $42,872 |
| 2020 | $3,211 | $41,221 | $4,438 | $36,783 |
| 2019 | $3,104 | $41,221 | $4,438 | $36,783 |
| 2018 | $2,784 | $35,875 | $3,862 | $32,013 |
| 2017 | $2,713 | $35,875 | $3,862 | $32,013 |
| 2016 | $2,713 | $35,112 | $5,624 | $29,488 |
| 2014 | $2,663 | $34,291 | $5,626 | $28,665 |
Agents Affiliated with this Home
-
Jessica Smotherman

Seller's Agent in 2024
Jessica Smotherman
RE/MAX Elite, REALTORS
(816) 590-6890
3 in this area
284 Total Sales
-
Adriane Handy

Buyer's Agent in 2024
Adriane Handy
ReeceNichols - Eastland
(816) 520-9321
1 in this area
63 Total Sales
-
Elizabeth Knipp

Seller's Agent in 2020
Elizabeth Knipp
ReeceNichols - Lees Summit
(816) 651-7904
1 in this area
97 Total Sales
-

Seller Co-Listing Agent in 2020
Sharon Sanders
ReeceNichols - Lees Summit
(816) 550-8880
Map
Source: Heartland MLS
MLS Number: 2519841
APN: 24-740-15-32-00-0-00-000
- 2805 NW 3rd Terrace
- 421 NW Meadowview Dr
- 2508 NW 6th St
- 2609 NW Acorn Dr
- 1216 NW Oak Lawn Ct
- 2505 NW Acorn Dr
- 2117 NW 12th St
- 99 Oak Hill Cluster
- 501 NW Wedgewood Dr
- 324 NW Palmer Dr
- 2322 NW 4th Street Place
- 112 NE Gaslight Ln
- 2016 NW 9th St
- 513 NE Hans Dr
- 1200 NW Arrowhead Trail
- 504 NW Brett Cir
- 2208 NW 2nd Street Ct
- 3028 S Redtail Dr
- 275 NW Beau Dr
- 245 NE Chateau Dr
