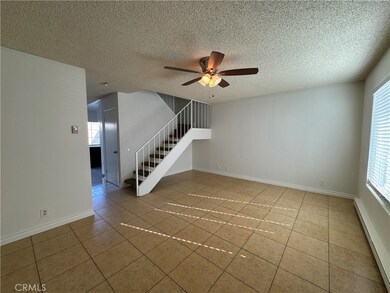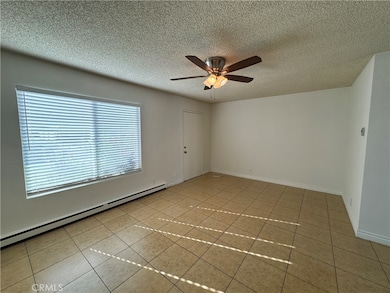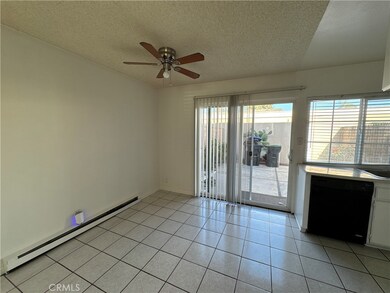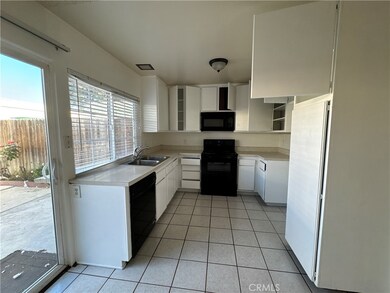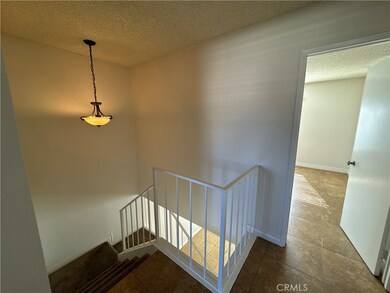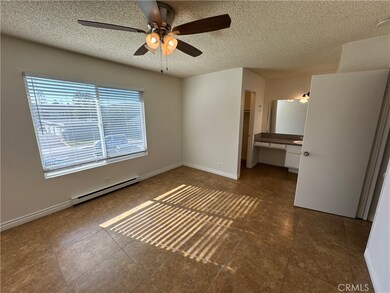
3020 S Sycamore St Unit B Santa Ana, CA 92707
Sandpointe NeighborhoodHighlights
- Spa
- Neighborhood Views
- Eat-In Kitchen
- Contemporary Architecture
- 2 Car Attached Garage
- Bathtub
About This Home
As of March 2025VACANT AND NEWLY REPAINTED!
Now selling one 3 bedroom, 2 bath condo centrally located in the popular South Coast Metro area! Enjoy a quick 2 mile drive to the South Coast Plaza shopping center or enjoy the inspiring atmosphere of the OCMA right next to it. The condo has a closed 2-car garage accessible from its paved back yard area. Both the garage and main structure were newly painted in January, 2025.
Last Agent to Sell the Property
Aguilar Realty Brokerage Email: oaguilar@aguilarrealty.net License #01231976 Listed on: 10/04/2024
Townhouse Details
Home Type
- Townhome
Est. Annual Taxes
- $4,130
Year Built
- Built in 1972
Lot Details
- Two or More Common Walls
- Wood Fence
- Front Yard
HOA Fees
- $400 Monthly HOA Fees
Parking
- 2 Car Attached Garage
- 1 Open Parking Space
- Parking Available
Home Design
- Contemporary Architecture
- Modern Architecture
- Cosmetic Repairs Needed
- Slab Foundation
- Fire Rated Drywall
- Shingle Roof
- Wood Roof
Interior Spaces
- 1,088 Sq Ft Home
- 2-Story Property
- Window Screens
- Family Room with Fireplace
- Living Room with Fireplace
- Neighborhood Views
- Eat-In Kitchen
Flooring
- Carpet
- Laminate
- Tile
Bedrooms and Bathrooms
- 3 Bedrooms | 1 Main Level Bedroom
- All Upper Level Bedrooms
- Bathtub
Laundry
- Laundry Room
- Washer and Gas Dryer Hookup
Home Security
Outdoor Features
- Spa
- Slab Porch or Patio
- Exterior Lighting
Schools
- Saddleback High School
Utilities
- 220 Volts
Listing and Financial Details
- Tax Lot 1
- Tax Tract Number 7494
- Assessor Parcel Number 93232122
- $372 per year additional tax assessments
Community Details
Overview
- 40 Units
- Bradford Place Association, Phone Number (714) 285-2626
- The Management Trust HOA
Amenities
- Community Barbecue Grill
Recreation
- Community Pool
- Community Spa
Security
- Carbon Monoxide Detectors
- Fire and Smoke Detector
Ownership History
Purchase Details
Home Financials for this Owner
Home Financials are based on the most recent Mortgage that was taken out on this home.Purchase Details
Purchase Details
Home Financials for this Owner
Home Financials are based on the most recent Mortgage that was taken out on this home.Purchase Details
Home Financials for this Owner
Home Financials are based on the most recent Mortgage that was taken out on this home.Purchase Details
Similar Homes in the area
Home Values in the Area
Average Home Value in this Area
Purchase History
| Date | Type | Sale Price | Title Company |
|---|---|---|---|
| Grant Deed | $647,000 | Ticor Title | |
| Grant Deed | -- | Accommodation | |
| Grant Deed | $292,500 | Orange Coast | |
| Individual Deed | $147,500 | -- | |
| Interfamily Deed Transfer | -- | Guardian Title Company | |
| Interfamily Deed Transfer | -- | -- |
Mortgage History
| Date | Status | Loan Amount | Loan Type |
|---|---|---|---|
| Open | $597,000 | New Conventional | |
| Previous Owner | $338,000 | Stand Alone First | |
| Previous Owner | $285,000 | Purchase Money Mortgage | |
| Previous Owner | $171,500 | Unknown | |
| Previous Owner | $141,350 | FHA | |
| Previous Owner | $143,075 | FHA |
Property History
| Date | Event | Price | Change | Sq Ft Price |
|---|---|---|---|---|
| 03/20/2025 03/20/25 | Sold | $647,000 | +1.9% | $595 / Sq Ft |
| 02/20/2025 02/20/25 | Pending | -- | -- | -- |
| 01/22/2025 01/22/25 | Price Changed | $635,000 | -9.2% | $584 / Sq Ft |
| 11/26/2024 11/26/24 | For Sale | $699,000 | 0.0% | $642 / Sq Ft |
| 11/26/2024 11/26/24 | Price Changed | $699,000 | -2.2% | $642 / Sq Ft |
| 10/15/2024 10/15/24 | Pending | -- | -- | -- |
| 10/04/2024 10/04/24 | For Sale | $715,000 | -- | $657 / Sq Ft |
Tax History Compared to Growth
Tax History
| Year | Tax Paid | Tax Assessment Tax Assessment Total Assessment is a certain percentage of the fair market value that is determined by local assessors to be the total taxable value of land and additions on the property. | Land | Improvement |
|---|---|---|---|---|
| 2024 | $4,130 | $336,569 | $274,853 | $61,716 |
| 2023 | $4,028 | $329,970 | $269,464 | $60,506 |
| 2022 | $3,984 | $323,500 | $264,180 | $59,320 |
| 2021 | $3,892 | $317,157 | $259,000 | $58,157 |
| 2020 | $3,899 | $313,905 | $256,344 | $57,561 |
| 2019 | $3,824 | $307,750 | $251,317 | $56,433 |
| 2018 | $3,680 | $301,716 | $246,389 | $55,327 |
| 2017 | $3,650 | $295,800 | $241,557 | $54,243 |
| 2016 | $3,578 | $290,000 | $236,820 | $53,180 |
| 2015 | $3,884 | $317,000 | $259,087 | $57,913 |
| 2014 | $3,200 | $255,750 | $197,837 | $57,913 |
Agents Affiliated with this Home
-
Olegario Aguilar

Seller's Agent in 2025
Olegario Aguilar
Aguilar Realty
(714) 791-6430
1 in this area
29 Total Sales
-
Jennifer Harris

Buyer's Agent in 2025
Jennifer Harris
The Shire Real Estate Group
(714) 350-3977
1 in this area
54 Total Sales
Map
Source: California Regional Multiple Listing Service (CRMLS)
MLS Number: PW24206589
APN: 932-321-22
- 240 Carriage Dr Unit D
- 206 W Sierra Dr
- 3205 S Sycamore St
- 602 W Alpine Ave
- 2622 Park Dr
- 618 W Alpine Ave
- 2529 S Rosewood Ave
- 2606 S Rosewood Ave
- 2709 S Baker St
- 2516 S Rosewood Ave
- 615 Emmett St
- 1001 W Macarthur Blvd Unit 50
- 2115 S Garnsey St
- 1101 W Macarthur Blvd Unit 273
- 1101 W Macarthur Blvd Unit 304
- 1101 W Macarthur Blvd Unit 195
- 2064 S Main St
- 634 E Central Ave
- 1000 W Macarthur Blvd Unit 44
- 1000 W Macarthur Blvd Unit 100

