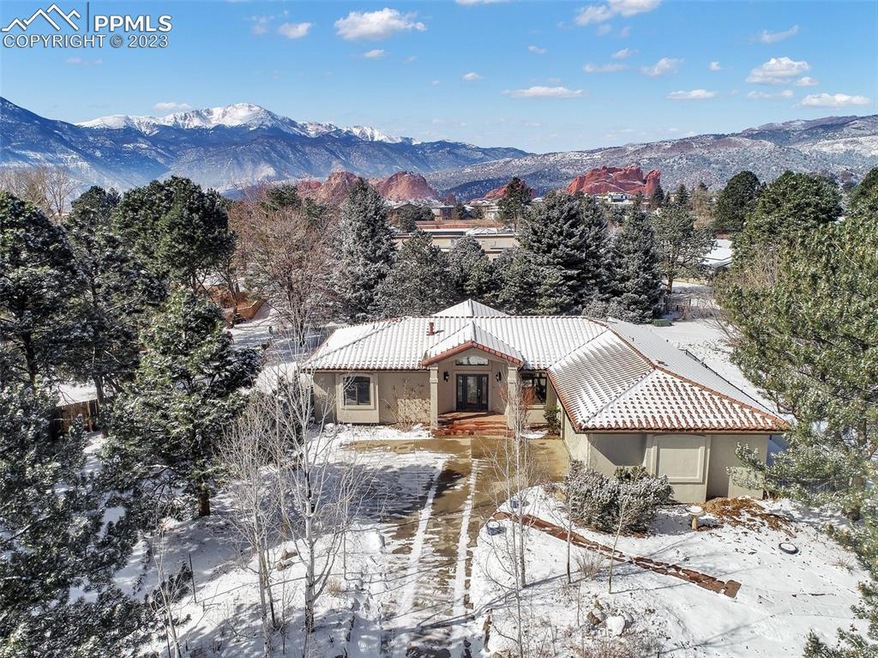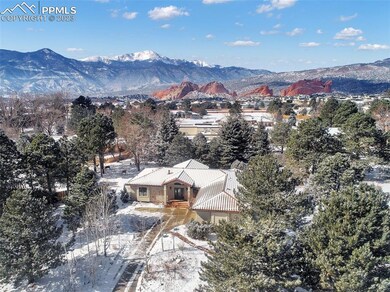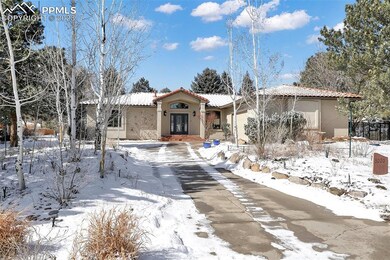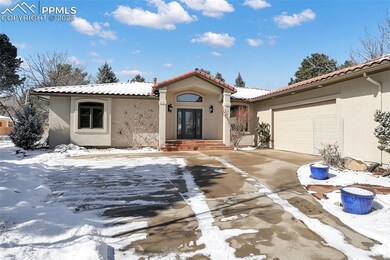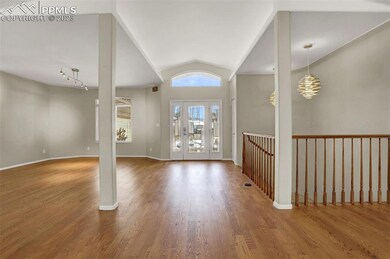
3020 Shadybrook Ln Colorado Springs, CO 80904
Kissing Camels NeighborhoodHighlights
- Golf Course Community
- Community Lake
- Property is near a park
- Gated Community
- Clubhouse
- Ranch Style House
About This Home
As of March 2023Welcome to this stunning ranch home in desirable, gated community of Kissing Camels! The attractive lot brings privacy & an abundance of space for outdoor entertaining! Relax at the end of the day in the beautiful hot tub, host dinner on the stamped concrete patio w/built-in grill, &enjoy the ambiance of beauty & serenity that only Kissing Camels can offer! Surrounded by historic Garden of the Gods Park & easy access to I-25, shopping, hiking & biking trails, this home is a gem in the heart of Colorado Springs! This home boasts pride of ownership from the moment you walk in. The grand main level provides a popular open floor plan lined with wood flooring and an abundance of windows allowing plenty of natural light throughout. The Living Room, Dining Area, and Kitchen are all visible from the front door entrance. The kitchen shines with granite countertops, 2 ovens, stainless steel appliances, a wealth of storage space in the cabinets, and a walk-in pantry! Built-in cabinets line the back wall of the living room - perfect for an entertainment center or storage! The main level offers 2 walkout doors to 2 separate backyard patios - a rare find perfect to enjoy the Colorado weather! The Master Bedroom offers a walkout to one of the 2 backyard patio spaces, and an adjoining 5 piece bathroom and oversized closets with built in shelving, drawers and hanging space. In the 5 piece luxury bathroom you'll find a glass-surround walk-in shower, separate vanities with granite countertops and a large soaker tub! The main level is complete with a guest bedroom (could be a wonderful office) with walk-in closet, full guest bathroom (fresh paint in the bathroom!), and large laundry room with tons of cabinets for storage and access to the oversized 2-car garage with painted floor and walkout to the backyard. Downstairs you'll find a large rec room with another guest bedroom and 3/4 bathroom. This home truly has it all and will not last! Schedule your showing today!!
Home Details
Home Type
- Single Family
Est. Annual Taxes
- $3,381
Year Built
- Built in 1993
Lot Details
- 0.47 Acre Lot
- Level Lot
- Landscaped with Trees
HOA Fees
- $180 Monthly HOA Fees
Parking
- 2 Car Attached Garage
- Oversized Parking
- Garage Door Opener
- Driveway
Home Design
- Ranch Style House
- Tile Roof
- Stucco
Interior Spaces
- 3,820 Sq Ft Home
- Ceiling height of 9 feet or more
- Ceiling Fan
- Gas Fireplace
- Six Panel Doors
- Great Room
- Partial Basement
Kitchen
- Self-Cleaning Oven
- Plumbed For Gas In Kitchen
- Range Hood
- Microwave
- Dishwasher
- Disposal
Flooring
- Wood
- Carpet
- Ceramic Tile
Bedrooms and Bathrooms
- 3 Bedrooms
Laundry
- Dryer
- Washer
Outdoor Features
- Concrete Porch or Patio
Location
- Property is near a park
- Property is near public transit
- Property near a hospital
- Property is near schools
- Property is near shops
Schools
- Howbert Elementary School
- Holmes Middle School
- Coronado High School
Utilities
- Forced Air Heating and Cooling System
- Heating System Uses Natural Gas
- Phone Available
Community Details
Overview
- Association fees include covenant enforcement, security
- Community Lake
Recreation
- Golf Course Community
- Tennis Courts
- Fenced Community Pool
- Hiking Trails
- Trails
Additional Features
- Clubhouse
- Gated Community
Ownership History
Purchase Details
Home Financials for this Owner
Home Financials are based on the most recent Mortgage that was taken out on this home.Purchase Details
Purchase Details
Home Financials for this Owner
Home Financials are based on the most recent Mortgage that was taken out on this home.Purchase Details
Purchase Details
Similar Homes in Colorado Springs, CO
Home Values in the Area
Average Home Value in this Area
Purchase History
| Date | Type | Sale Price | Title Company |
|---|---|---|---|
| Warranty Deed | $1,009,000 | Stewart Title | |
| Special Warranty Deed | $799,000 | Empire Title Co Springs Llc | |
| Warranty Deed | $725,000 | Empire Title Colorado Spring | |
| Deed | $53,500 | -- | |
| Deed | -- | -- |
Mortgage History
| Date | Status | Loan Amount | Loan Type |
|---|---|---|---|
| Open | $908,100 | New Conventional | |
| Previous Owner | $480,000 | Commercial | |
| Previous Owner | $550,000 | Commercial | |
| Previous Owner | $55,000 | Credit Line Revolving |
Property History
| Date | Event | Price | Change | Sq Ft Price |
|---|---|---|---|---|
| 03/10/2025 03/10/25 | Price Changed | $990,000 | -6.2% | $259 / Sq Ft |
| 10/12/2024 10/12/24 | Price Changed | $1,055,000 | -3.7% | $276 / Sq Ft |
| 08/06/2024 08/06/24 | Price Changed | $1,095,000 | -4.8% | $287 / Sq Ft |
| 07/03/2024 07/03/24 | For Sale | $1,150,000 | +14.0% | $301 / Sq Ft |
| 03/24/2023 03/24/23 | Off Market | $1,009,000 | -- | -- |
| 03/22/2023 03/22/23 | Sold | $1,009,000 | +1.0% | $264 / Sq Ft |
| 02/28/2023 02/28/23 | Pending | -- | -- | -- |
| 02/24/2023 02/24/23 | For Sale | $999,000 | -- | $262 / Sq Ft |
Tax History Compared to Growth
Tax History
| Year | Tax Paid | Tax Assessment Tax Assessment Total Assessment is a certain percentage of the fair market value that is determined by local assessors to be the total taxable value of land and additions on the property. | Land | Improvement |
|---|---|---|---|---|
| 2024 | $3,342 | $67,120 | $16,310 | $50,810 |
| 2022 | $3,117 | $55,700 | $14,710 | $40,990 |
| 2021 | $3,381 | $57,300 | $15,130 | $42,170 |
| 2020 | $3,394 | $50,000 | $13,160 | $36,840 |
| 2019 | $3,375 | $50,000 | $13,160 | $36,840 |
| 2018 | $2,690 | $43,860 | $12,100 | $31,760 |
| 2017 | $2,548 | $43,860 | $12,100 | $31,760 |
| 2016 | $2,182 | $45,590 | $12,340 | $33,250 |
| 2015 | $2,173 | $45,590 | $12,340 | $33,250 |
| 2014 | $2,264 | $45,590 | $11,940 | $33,650 |
Agents Affiliated with this Home
-
Tomi Padgett
T
Seller's Agent in 2024
Tomi Padgett
The Padgett Group
(719) 440-8664
14 in this area
22 Total Sales
-
Kelly Hromadka

Seller's Agent in 2023
Kelly Hromadka
The Platinum Group
(719) 426-0770
2 in this area
95 Total Sales
-
Russ Gordon
R
Buyer's Agent in 2023
Russ Gordon
Russ J Gordon
1 in this area
28 Total Sales
Map
Source: Pikes Peak REALTOR® Services
MLS Number: 6486293
APN: 73352-06-012
- 2949 Mesa Rd Unit C
- 3251 Virga Loop
- 3161 Sunnybrook Ln
- 3161 Sunnybrook Ln Unit LOT 1
- 2979 Mesa Rd Unit D
- 2937 Mesa Rd Unit A
- 2933 Cathedral Park View
- 2913 Mesa Rd Unit A
- 3150 Spirit Wind Heights
- 2140 Paseo Del Oro
- 3479 Hill Cir
- 3060 Virga Loop
- 1146 Fontmore Rd Unit A
- 3011 Virga Loop
- 3220 Virga Loop
- 3196 Virga Loop
- 1169 Redfish Point
- 1177 Heyburn Mount Heights
- 1185 Heyburn Mount Heights
- 1169 Heyburn Mount Heights
