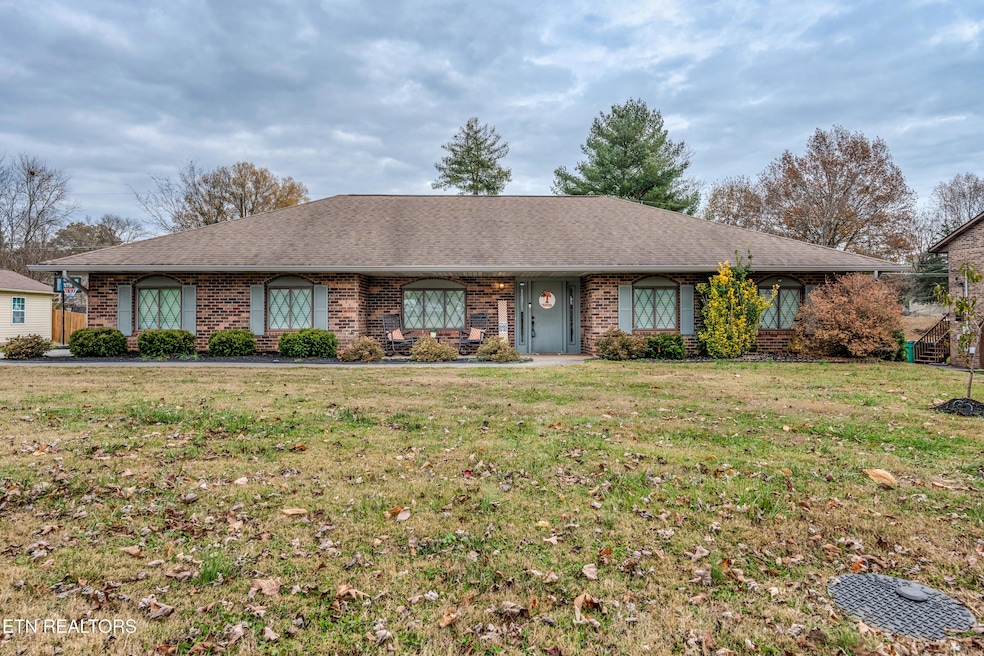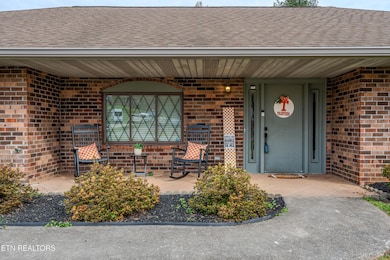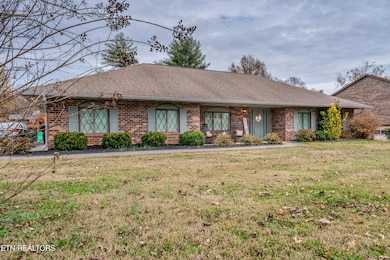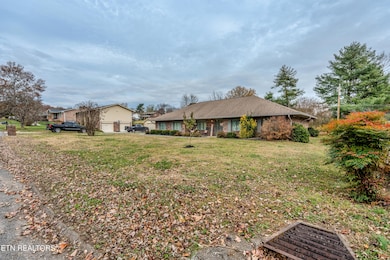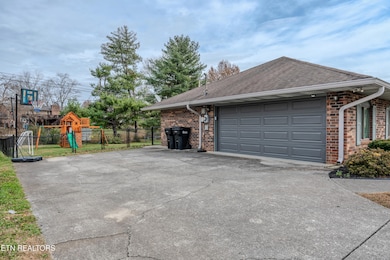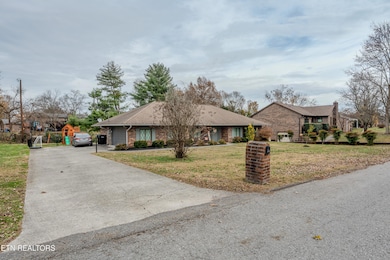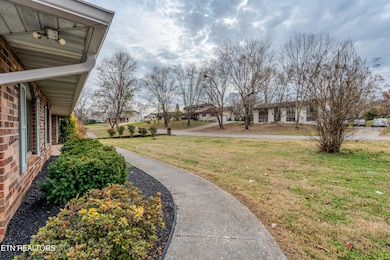3020 Shropshire Blvd Powell, TN 37849
Estimated payment $2,208/month
Highlights
- Very Popular Property
- Bonus Room
- Formal Dining Room
- Traditional Architecture
- Community Pool
- Fenced Yard
About This Home
Step into this welcoming 3-bedrrom, single level rancher that feels warm and inviting from the moment you enter! Fresh interior paint and brand-new flooring throughout gives the home a clean, comfortable feel, while the easy flow layout makes everyday living simple and relaxed. The living spaces are inviting open and spacious perfect for cozy nights in or casual gatherings with friends and family. There is a generous kitchen living combo with an oversized island as well as a flex space that could be used as a formal dining room, home office, playroom, or even a guest bedroom! You'll also enjoy all the extra storage space in the oversized attached 2 car garage with plenty of room for your vehicles as well as all your tools or toys! There is a brand-new overhead door motor with 2 remotes and smart capabilities to connect wirelessly to open your door garage wherever you are! Outside you'll love the large, level backyard! A wonderful space for morning coffee, weekend barbecues, gardening, and fully fenced in for kids and pets to place freely. Nestled in the friendly, well-loved and highly sought after Broadacres subdivision this home offers a sense of calm and connection that is hard to find! Move-in ready and full of charm, this is the kind of place that just feels like home! There is no mandatory HOA in this community even though they have not one but 2 pools to take advantage of. Come take a look today, you'll be glad you did!
Home Details
Home Type
- Single Family
Est. Annual Taxes
- $823
Year Built
- Built in 1987
Lot Details
- 0.36 Acre Lot
- Lot Dimensions are 105x150
- Fenced Yard
- Level Lot
Home Design
- Traditional Architecture
- Brick Exterior Construction
- Slab Foundation
- Brick Frame
Interior Spaces
- 1,559 Sq Ft Home
- Formal Dining Room
- Open Floorplan
- Bonus Room
- Washer and Dryer Hookup
Kitchen
- Eat-In Kitchen
- Range
- Microwave
- Dishwasher
- Kitchen Island
Bedrooms and Bathrooms
- 3 Bedrooms
- Walk-In Closet
- 2 Full Bathrooms
Parking
- Garage
- Side Facing Garage
- Off-Street Parking
Outdoor Features
- Patio
- Outdoor Storage
Utilities
- Central Heating and Cooling System
- Internet Available
Listing and Financial Details
- Assessor Parcel Number 056PF007
- Tax Block F
Community Details
Overview
- Property has a Home Owners Association
- Broadacres Unit 17 Subdivision
Recreation
- Community Pool
Map
Home Values in the Area
Average Home Value in this Area
Tax History
| Year | Tax Paid | Tax Assessment Tax Assessment Total Assessment is a certain percentage of the fair market value that is determined by local assessors to be the total taxable value of land and additions on the property. | Land | Improvement |
|---|---|---|---|---|
| 2025 | $823 | $52,975 | $0 | $0 |
| 2024 | $823 | $52,975 | $0 | $0 |
| 2023 | $823 | $52,975 | $0 | $0 |
| 2022 | $823 | $52,975 | $0 | $0 |
| 2021 | $937 | $44,200 | $0 | $0 |
| 2020 | $937 | $44,200 | $0 | $0 |
| 2019 | $937 | $44,200 | $0 | $0 |
| 2018 | $937 | $44,200 | $0 | $0 |
| 2017 | $937 | $44,200 | $0 | $0 |
| 2016 | $978 | $0 | $0 | $0 |
| 2015 | $978 | $0 | $0 | $0 |
| 2014 | $978 | $0 | $0 | $0 |
Property History
| Date | Event | Price | List to Sale | Price per Sq Ft | Prior Sale |
|---|---|---|---|---|---|
| 11/17/2025 11/17/25 | For Sale | $405,000 | +102.5% | $260 / Sq Ft | |
| 06/08/2020 06/08/20 | Sold | $200,000 | -4.8% | $117 / Sq Ft | View Prior Sale |
| 05/06/2020 05/06/20 | Pending | -- | -- | -- | |
| 05/01/2020 05/01/20 | For Sale | $210,000 | +21.7% | $122 / Sq Ft | |
| 03/14/2016 03/14/16 | Sold | $172,500 | -- | $101 / Sq Ft | View Prior Sale |
Purchase History
| Date | Type | Sale Price | Title Company |
|---|---|---|---|
| Warranty Deed | $200,000 | Concord Title | |
| Warranty Deed | $172,500 | None Available | |
| Warranty Deed | $110,800 | Abstract Title Company | |
| Deed | $95,000 | -- |
Mortgage History
| Date | Status | Loan Amount | Loan Type |
|---|---|---|---|
| Open | $200,000 | New Conventional | |
| Previous Owner | $172,500 | VA |
Source: East Tennessee REALTORS® MLS
MLS Number: 1322113
APN: 056PF-007
- 7905 Whitcomb Rd
- 3513 Bisham Wood Ln
- Altamont Townhome Plan at Saint Marc's
- Mitchell Townhome Plan at Saint Marc's
- 3569 Bisham Wood Ln
- 7604 Berkshire Blvd
- 3503 Bisham Wood Ln
- 7858 Camberley Dr
- 7601 Old Clinton Pike
- 3563 Bisham Wood Ln
- 3565 Bisham Wood Ln
- 3567 Bisham Wood Ln
- 7637 Cranley Rd
- 8100 Bell Campground Rd
- 8115 Bell Campground Rd
- 8027 Camberley Dr
- 8212 Oak Terrace Ln
- 2130 Ember Brook Ln Unit 1
- 8220 Lucas Ln
- 1502 Sunrise Crest Ln
- 3535 Bisham Wood Ln
- 3543 Bisham Wood Ln
- 7713 Widdecomb Rd
- 2601 Shropshire Blvd
- 7809 Elkton Ln
- 7652 Callow Cove Ln
- 7801 Beechtree Ln
- 7217 Deer Springs Way
- 7213 Deer Springs Way
- 1511 Callahan Dr
- 7401 Vintage Pointe Way
- 2401 Sunrise Ridge Way
- 2901 Legacy Pointe Way
- 6317 Stillglen Ln
- 7504 Emory Orchard Rd
- 6313 Clinton Hwy
- 3625 Aztec Ln
- 6113 Clayberry Dr
- 2728 Sood Rd
- 5404 Silver Grove Ln
