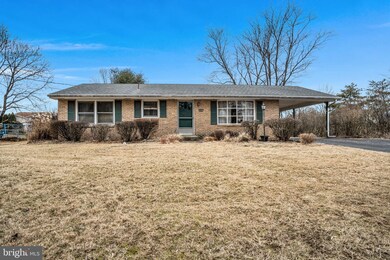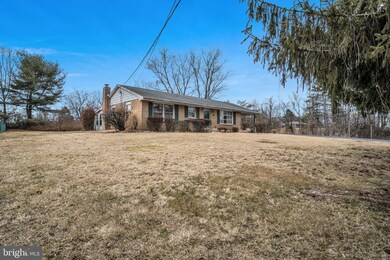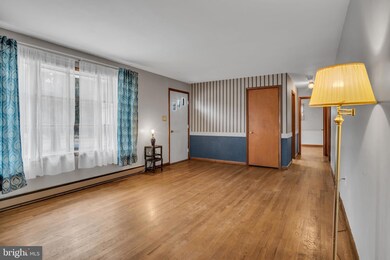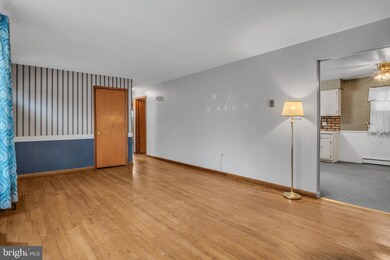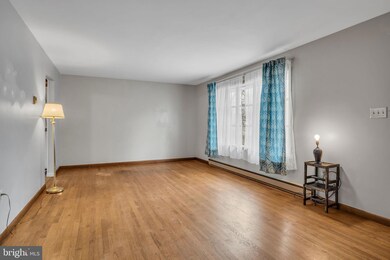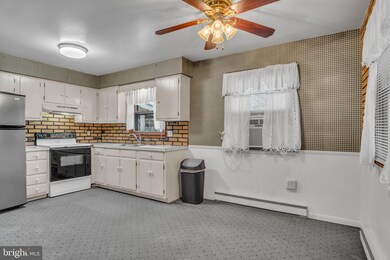
3020 Spring Rd Carlisle, PA 17013
Highlights
- Rambler Architecture
- Wood Flooring
- Sun or Florida Room
- Eagle View Middle School Rated A
- Main Floor Bedroom
- No HOA
About This Home
As of April 2025Welcome home to this well maintained all-brick ranch, offering the perfect blend of comfort and convenience in the highly sought-after Cumberland Valley School District. This 3 bedroom, 1.5-bath home sits on a spacious lot, providing plenty of room for outdoor enjoyment.
Step inside to discover a spacious living area, and three bedrooms, all featuring hardwood floors throughout beneath the existing carpet. The kitchen boasts ample cabinetry and counter space, with plenty of options for expansion.
Enjoy relaxing evenings or entertaining guests on the enclosed sunporch overlooking the backyard. Additional highlights include a full basement with ample storage and wood burning fireplace, an attached carport, and a convenient location just minutes from shopping, dining, and major highways.
Adjacent lot with different owner is also willing to sell so that you could have a larger piece of land to call your own.
Last Agent to Sell the Property
Iron Valley Real Estate of Central PA License #RS306831 Listed on: 03/06/2025

Home Details
Home Type
- Single Family
Est. Annual Taxes
- $2,311
Year Built
- Built in 1965
Lot Details
- 0.4 Acre Lot
- Property is zoned RESIDENTIAL COUNTY - RC
Home Design
- Rambler Architecture
- Brick Exterior Construction
- Block Foundation
- Architectural Shingle Roof
Interior Spaces
- 1,161 Sq Ft Home
- Property has 1 Level
- Ceiling Fan
- Wood Burning Fireplace
- Brick Fireplace
- Living Room
- Sun or Florida Room
Kitchen
- Eat-In Kitchen
- Electric Oven or Range
- Range Hood
- Freezer
Flooring
- Wood
- Carpet
Bedrooms and Bathrooms
- 3 Main Level Bedrooms
- En-Suite Primary Bedroom
- En-Suite Bathroom
- Bathtub with Shower
Laundry
- Electric Dryer
- Washer
Basement
- Basement Fills Entire Space Under The House
- Interior Basement Entry
- Sump Pump
- Drain
- Shelving
- Laundry in Basement
Parking
- 5 Parking Spaces
- 4 Driveway Spaces
- 1 Attached Carport Space
- Off-Street Parking
Schools
- Middlesex Elementary School
- Eagle View Middle School
- Cumberland Valley High School
Utilities
- Window Unit Cooling System
- Electric Baseboard Heater
- 200+ Amp Service
- Well
- Electric Water Heater
- On Site Septic
Additional Features
- Level Entry For Accessibility
- Outbuilding
Community Details
- No Home Owners Association
- Middlesex Twp Subdivision
Listing and Financial Details
- Tax Lot 2
- Assessor Parcel Number 21-14-0867-008
Ownership History
Purchase Details
Home Financials for this Owner
Home Financials are based on the most recent Mortgage that was taken out on this home.Similar Homes in Carlisle, PA
Home Values in the Area
Average Home Value in this Area
Purchase History
| Date | Type | Sale Price | Title Company |
|---|---|---|---|
| Deed | $241,000 | None Listed On Document |
Mortgage History
| Date | Status | Loan Amount | Loan Type |
|---|---|---|---|
| Open | $216,900 | New Conventional |
Property History
| Date | Event | Price | Change | Sq Ft Price |
|---|---|---|---|---|
| 04/11/2025 04/11/25 | Sold | $241,000 | +7.1% | $208 / Sq Ft |
| 03/10/2025 03/10/25 | Pending | -- | -- | -- |
| 03/06/2025 03/06/25 | For Sale | $225,000 | -- | $194 / Sq Ft |
Tax History Compared to Growth
Tax History
| Year | Tax Paid | Tax Assessment Tax Assessment Total Assessment is a certain percentage of the fair market value that is determined by local assessors to be the total taxable value of land and additions on the property. | Land | Improvement |
|---|---|---|---|---|
| 2025 | $2,480 | $142,000 | $37,500 | $104,500 |
| 2024 | $2,369 | $142,000 | $37,500 | $104,500 |
| 2023 | $2,248 | $142,000 | $37,500 | $104,500 |
| 2022 | $2,126 | $142,000 | $37,500 | $104,500 |
| 2021 | $2,083 | $142,000 | $37,500 | $104,500 |
| 2020 | $2,046 | $142,000 | $37,500 | $104,500 |
| 2019 | $2,014 | $142,000 | $37,500 | $104,500 |
| 2018 | $1,949 | $142,000 | $37,500 | $104,500 |
| 2017 | $1,871 | $142,000 | $37,500 | $104,500 |
| 2016 | -- | $142,000 | $37,500 | $104,500 |
| 2015 | -- | $142,000 | $37,500 | $104,500 |
| 2014 | -- | $142,000 | $37,500 | $104,500 |
Agents Affiliated with this Home
-
Theresa Bowermaster

Seller's Agent in 2025
Theresa Bowermaster
Iron Valley Real Estate of Central PA
(717) 422-4190
205 Total Sales
-
Wendell Hoover

Buyer's Agent in 2025
Wendell Hoover
Iron Valley Real Estate of Central PA
(717) 269-7777
458 Total Sales
Map
Source: Bright MLS
MLS Number: PACB2039338
APN: 21-14-0867-008
- 42 Ridge Ave
- 32 E Mulberry Hill Rd
- 311 Wagner Dr
- 24 Country Side Dr
- 21 Marilyn Dr
- 21 Bayberry Rd
- 2300 Spring Rd
- 130 Cranes Gap Rd
- 70 Imperial Ct
- 4 Northview Dr
- 29 Glenn View
- 26 Morgan Cir Unit 2-01
- 31 Glenn View
- 16 Morgan Cir Unit 7-02
- 18 Morgan Cir Unit 6-01
- 14 Morgan Cir Unit 8-02
- 4 Kenzie Way Unit 16
- 255 Sheaffer Rd
- 1280 N Middleton Rd
- 6 Shover Dr

