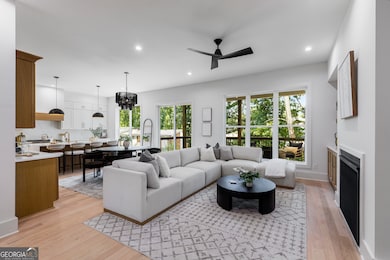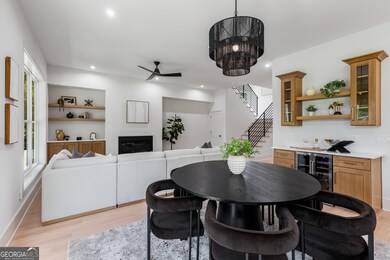3020 Trae Ct Smyrna, GA 30080
Estimated payment $6,093/month
Highlights
- New Construction
- Craftsman Architecture
- Property is near public transit
- Campbell High School Rated A-
- Deck
- Vaulted Ceiling
About This Home
The best of 11 on CHURCH, located in the heart of popular Smyrna and just a short stroll away from Smyrna Market Village and The Village Green. One of three FINAL opportunities in this exceptional new construction community, showcasing eleven beautifully designed homes. LOT 3 is move in ready and gorgeous - the largest home in the subdivision, nestled on a quiet, cul-de-sac, featuring a finished, daylight basement with a 6th bedroom guest suite! This stylish home offers a blend of traditional craftsmanship and modern design, with a fresh and appealing aesthetic. You will love the spacious, open concept living and dining areas with a dream kitchen that is both beautiful and functional. The family chef will enjoy custom cabinetry, a waterfall island, quartz countertops, and stainless appliance package with a 36" gas range, separate bar/beverage center, and plenty of prep and serving space. From the kitchen level, step out onto a spacious, covered porch for entertaining. The luxurious owners suite features double vanities, soaking tub, tiled/glass shower, and walk-in closet with a built-in closet system. This plan features 5 full bathrooms, plus a powder room on the living level and a versatile flex/loft space with a built-in wet bar - great for extra living space, play area or home office needs. Other highlights include site finished wood floors; sleek tile and lighting packages; iron stair railings; high efficiency, zoned HVAC systems; separate laundry room with sink; 2-car garage with epoxy floor; built-in mud room entry area and more! Residents enjoy the best of both worlds, a serene, cul-de-sac enclave to call home in an unbeatable location with thriving local businesses, diverse dining options, multiple parks and greenspaces, and a wealth of community events to enjoy throughout the year - all within minutes from your doorstep! Constructed by an experienced design/build team, complete with a 2-10 New Construction Warranty. $10,000 closing credit incentive with preferred lender.
Home Details
Home Type
- Single Family
Year Built
- Built in 2025 | New Construction
Lot Details
- 6,534 Sq Ft Lot
- Cul-De-Sac
- Back Yard Fenced
- Level Lot
- Grass Covered Lot
HOA Fees
- $125 Monthly HOA Fees
Home Design
- Craftsman Architecture
- Contemporary Architecture
- Brick Exterior Construction
- Slab Foundation
- Composition Roof
- Wood Siding
Interior Spaces
- 3-Story Property
- Roommate Plan
- Wet Bar
- Bookcases
- Vaulted Ceiling
- Ceiling Fan
- Factory Built Fireplace
- Double Pane Windows
- Mud Room
- Entrance Foyer
- Family Room with Fireplace
- Combination Dining and Living Room
- Loft
- Bonus Room
Kitchen
- Breakfast Area or Nook
- Breakfast Bar
- Walk-In Pantry
- Oven or Range
- Microwave
- Dishwasher
- Stainless Steel Appliances
- Kitchen Island
- Disposal
Flooring
- Wood
- Tile
Bedrooms and Bathrooms
- Walk-In Closet
- Double Vanity
- Low Flow Plumbing Fixtures
- Soaking Tub
- Bathtub Includes Tile Surround
- Separate Shower
Laundry
- Laundry Room
- Laundry in Hall
- Laundry on upper level
Finished Basement
- Basement Fills Entire Space Under The House
- Interior and Exterior Basement Entry
- Finished Basement Bathroom
- Natural lighting in basement
Home Security
- Carbon Monoxide Detectors
- Fire and Smoke Detector
Parking
- 2 Car Garage
- Parking Accessed On Kitchen Level
- Garage Door Opener
Eco-Friendly Details
- Energy-Efficient Insulation
- Energy-Efficient Thermostat
Outdoor Features
- Balcony
- Deck
- Patio
- Veranda
- Porch
Location
- Property is near public transit
- Property is near schools
- Property is near shops
Schools
- Smyrna Elementary School
- Campbell Middle School
- Campbell High School
Utilities
- Forced Air Zoned Heating and Cooling System
- Heat Pump System
- Underground Utilities
Listing and Financial Details
- Tax Lot 3
Community Details
Overview
- $1,500 Initiation Fee
- Association fees include ground maintenance, reserve fund
- 11 On Church Subdivision
Recreation
- Park
Map
Home Values in the Area
Average Home Value in this Area
Tax History
| Year | Tax Paid | Tax Assessment Tax Assessment Total Assessment is a certain percentage of the fair market value that is determined by local assessors to be the total taxable value of land and additions on the property. | Land | Improvement |
|---|---|---|---|---|
| 2025 | $2,499 | $92,000 | $84,000 | $8,000 |
| 2024 | $2,173 | $80,000 | $80,000 | -- |
Property History
| Date | Event | Price | List to Sale | Price per Sq Ft |
|---|---|---|---|---|
| 10/02/2025 10/02/25 | For Sale | $1,095,000 | -- | $286 / Sq Ft |
Source: Georgia MLS
MLS Number: 10616962
APN: 17-0487-0-164-0
- 3028 Trae Ct
- 3024 Trae Ct
- 1071 Church St SE
- 1307 Madison Ln SE
- 1202 Madison Ln SE
- 403 Madison Ln SE
- 1060 Mclinden Ave SE
- 3110 Nichols St SE
- 704 Madison Ln SE
- 208 Madison Ln SE
- 603 Madison Ln SE
- 1201 Church St SE
- 1121 Dell Ave SE
- 3086 Nichols St SE
- 3133 Dunton St SE
- 1211 Stephens St SE
- 3142 Reeves St SE
- 2771 Guthrie St SE
- 3117 Reeves St SE
- 984 Valley Dr SE
- 1119 Medlin St SE
- 1304 Madison Ln SE
- 1002 Madison Ln SE
- 402 Madison Ln SE
- 1060 Mclinden Ave SE
- 1036 Dell Ave SE
- 1455 Spring Rd SE
- 1455 Spring Rd SE Unit 506
- 1455 Spring Rd SE Unit 263
- 705 Pinehill Dr SE
- 1449 Mimosa Cir SE
- 2950 S Cobb Dr SE
- 400 Belmont Place SE
- 1093 Kirkland Cir
- 400 Belmont Place SE Unit 3308
- 400 Belmont Place SE Unit 1208
- 970 Windy Hill Rd SE
- 1572 Mosaic Way
- 2323 Ward St SE Unit 8
- 536 Cresentry Brook







