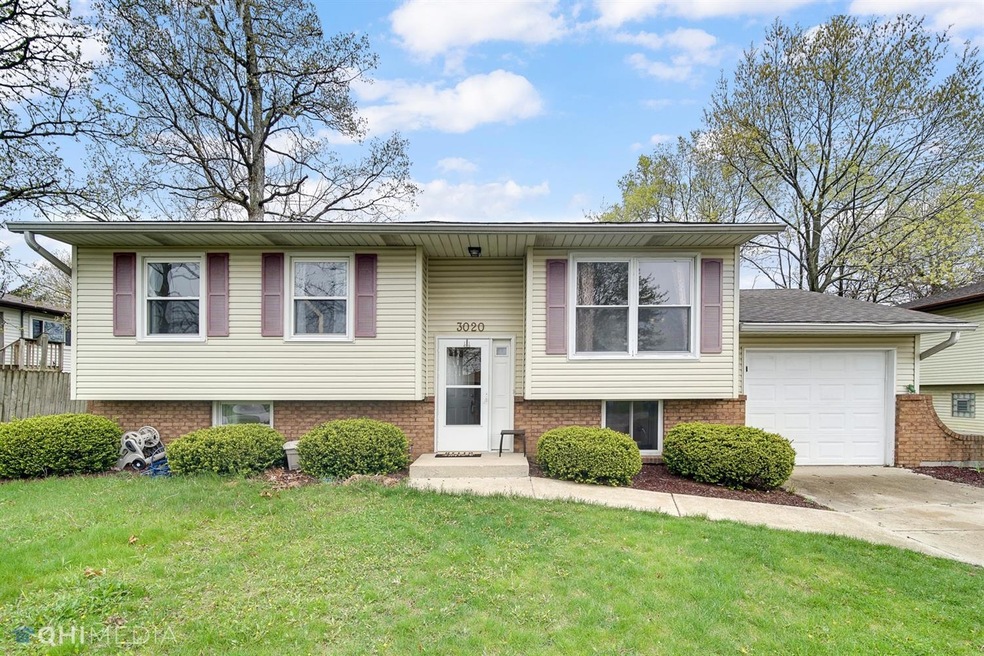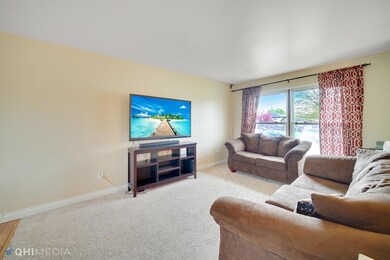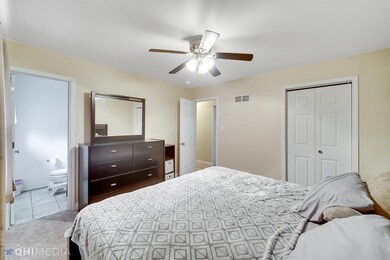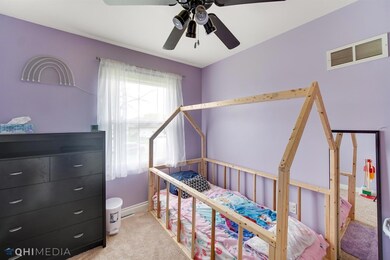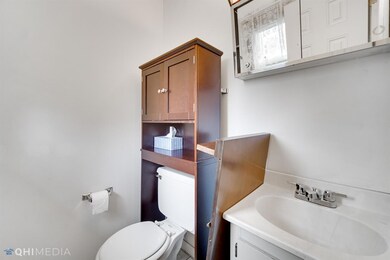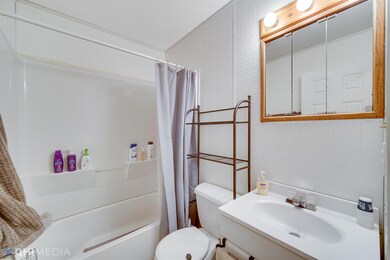
3020 Walnut Ln Hobart, IN 46342
Highlights
- Deck
- Cooling Available
- Forced Air Heating System
- 1 Car Attached Garage
- Living Room
- Fenced
About This Home
As of June 2021Come and check out this cozy spacious bi level located in Hobart!!!!! This home features 4 bed 2.5 half bath with a remodel lower level, 4th spacious bedroom located downstairs, updated bathroom, HUGE FENCED in back yard with deck and PLENTY OF ROOM FOR ENTERTAINMENT. Easy access to the expressway and LOW TAXES!!!!!GET IN THERE TODAY!!
Last Agent to Sell the Property
McColly Real Estate License #RB16001301 Listed on: 05/01/2021

Home Details
Home Type
- Single Family
Est. Annual Taxes
- $1,720
Year Built
- Built in 1977
Lot Details
- 9,278 Sq Ft Lot
- Lot Dimensions are 76 x 122
- Fenced
Parking
- 1 Car Attached Garage
Home Design
- Brick Exterior Construction
- Vinyl Siding
Interior Spaces
- 1,932 Sq Ft Home
- Multi-Level Property
- Living Room
Bedrooms and Bathrooms
- 4 Bedrooms
- 2.5 Bathrooms
Laundry
- Dryer
- Washer
Outdoor Features
- Deck
Utilities
- Cooling Available
- Forced Air Heating System
- Heating System Uses Natural Gas
Community Details
- Crestwood Trace Subdivision
- Net Lease
Listing and Financial Details
- Assessor Parcel Number 450836154014000018
Ownership History
Purchase Details
Home Financials for this Owner
Home Financials are based on the most recent Mortgage that was taken out on this home.Purchase Details
Home Financials for this Owner
Home Financials are based on the most recent Mortgage that was taken out on this home.Purchase Details
Home Financials for this Owner
Home Financials are based on the most recent Mortgage that was taken out on this home.Similar Homes in Hobart, IN
Home Values in the Area
Average Home Value in this Area
Purchase History
| Date | Type | Sale Price | Title Company |
|---|---|---|---|
| Warranty Deed | $220,000 | Chicago Title Co | |
| Warranty Deed | -- | Community Title Co | |
| Warranty Deed | -- | Meridian Title Corp |
Mortgage History
| Date | Status | Loan Amount | Loan Type |
|---|---|---|---|
| Open | $216,015 | FHA | |
| Previous Owner | $106,000 | New Conventional | |
| Previous Owner | $15,000 | Commercial | |
| Previous Owner | $120,000 | New Conventional | |
| Previous Owner | $114,987 | New Conventional | |
| Previous Owner | $118,710 | FHA |
Property History
| Date | Event | Price | Change | Sq Ft Price |
|---|---|---|---|---|
| 06/14/2021 06/14/21 | Sold | $220,000 | 0.0% | $114 / Sq Ft |
| 05/15/2021 05/15/21 | Pending | -- | -- | -- |
| 05/01/2021 05/01/21 | For Sale | $220,000 | +81.8% | $114 / Sq Ft |
| 06/23/2015 06/23/15 | Sold | $121,039 | 0.0% | $125 / Sq Ft |
| 05/18/2015 05/18/15 | Pending | -- | -- | -- |
| 08/12/2014 08/12/14 | For Sale | $121,039 | -- | $125 / Sq Ft |
Tax History Compared to Growth
Tax History
| Year | Tax Paid | Tax Assessment Tax Assessment Total Assessment is a certain percentage of the fair market value that is determined by local assessors to be the total taxable value of land and additions on the property. | Land | Improvement |
|---|---|---|---|---|
| 2024 | $8,557 | $220,700 | $40,100 | $180,600 |
| 2023 | $2,252 | $209,600 | $39,800 | $169,800 |
| 2022 | $2,252 | $187,900 | $29,700 | $158,200 |
| 2021 | $1,705 | $143,500 | $22,800 | $120,700 |
| 2020 | $1,648 | $139,600 | $22,800 | $116,800 |
| 2019 | $1,720 | $129,400 | $22,800 | $106,600 |
| 2018 | $1,677 | $121,700 | $22,800 | $98,900 |
| 2017 | $1,682 | $121,400 | $22,800 | $98,600 |
| 2016 | $1,565 | $120,300 | $22,800 | $97,500 |
| 2014 | $1,330 | $115,300 | $22,800 | $92,500 |
| 2013 | $1,265 | $111,900 | $22,800 | $89,100 |
Agents Affiliated with this Home
-
Lisa Reyes

Seller's Agent in 2021
Lisa Reyes
McColly Real Estate
(630) 518-6328
1 in this area
100 Total Sales
-
Olga Petryszyn

Seller's Agent in 2015
Olga Petryszyn
McColly Real Estate
(219) 405-5683
57 Total Sales
Map
Source: Northwest Indiana Association of REALTORS®
MLS Number: GNR492190
APN: 45-08-36-154-014.000-018
- 2910 Crowsnest Dr
- 280 S Liverpool Rd
- 126 S Liverpool Rd
- 246 Crestwood Dr
- 2114 W 3rd Place
- 413 Driftwood Dr
- 326 S Lasalle St
- 1521 W 4th St
- 1888 W Old Ridge Rd
- 324 N Clark St
- 3108 W 40th Ave
- 208 S Colorado St
- 360 Cherry Ln
- 337 N Dearborn St
- 1613 11th Place
- 1446 E 50th Ct
- 4089 Willow St
- 1234 W Home Ave
- 220 S Delaware St
- 160 S Delaware St
