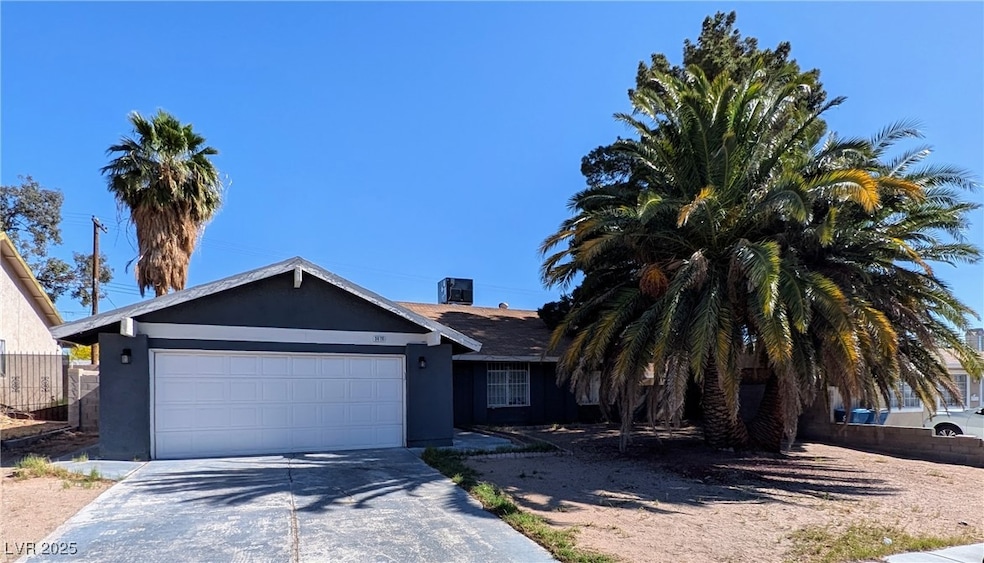
$389,900
- 1 Bed
- 1.5 Baths
- 814 Sq Ft
- 222 Karen Ave
- Unit 1604
- Las Vegas, NV
Welcome to Turnberry Towers! This stunning 16th-floor residence in the West Tower offers a luxurious one-bedroom, one-and-a-half-bathroom layout, complete with a private terrace. Enjoy breathtaking views of the Las Vegas Strip, cityscape, and mountains. This beautifully upgraded unit features travertine flooring, custom European cabinetry, stylish doors throughout with remodeled primary bath
Heidi Williams THE Brokerage A RE Firm
