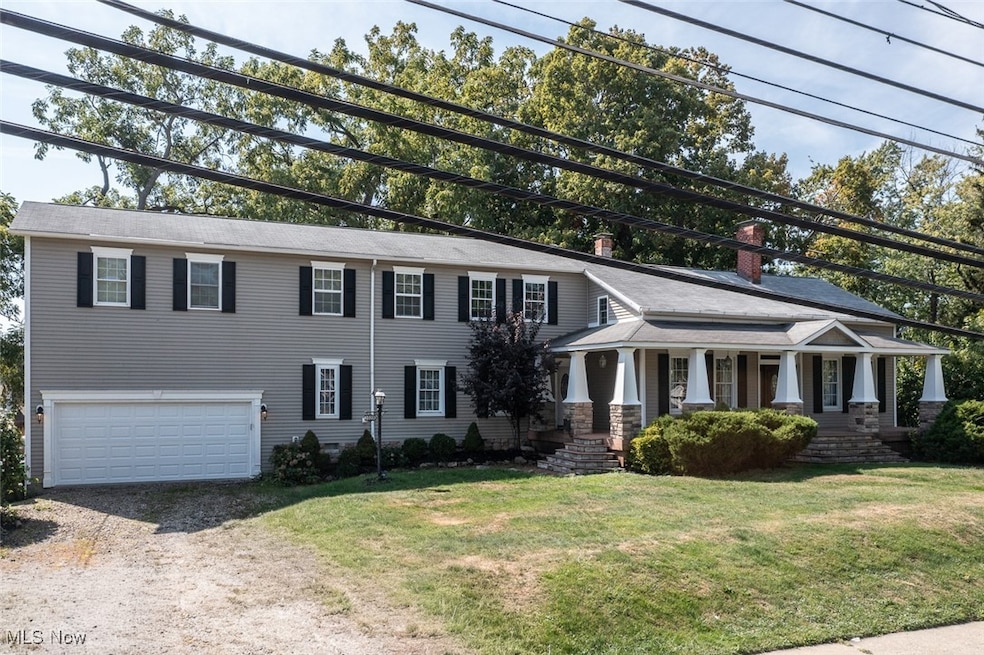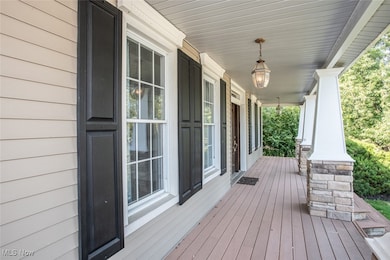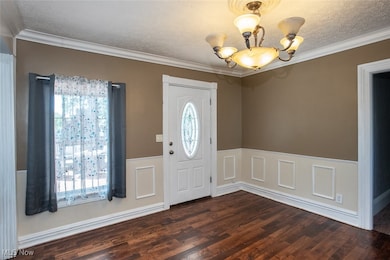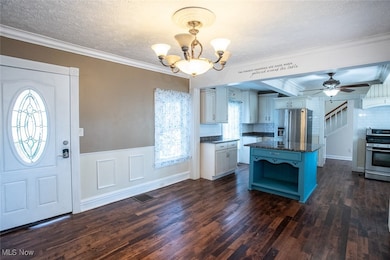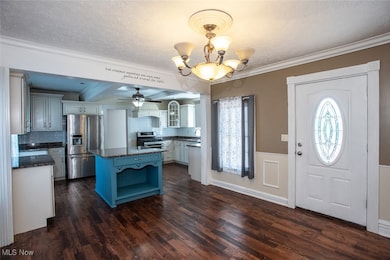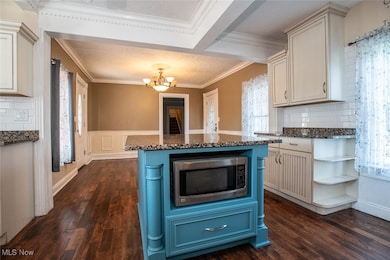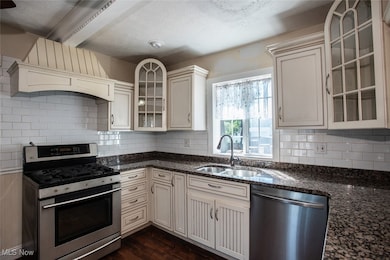30200 Ridge Rd Wickliffe, OH 44092
Estimated payment $2,554/month
Highlights
- 0.46 Acre Lot
- Wooded Lot
- No HOA
- Deck
- Outdoor Fireplace
- Front Porch
About This Home
Welcome to 30200 Ridge Rd in Wickliffe...this beautiful 4 bedroom, 2.5 bath home has all the amenities anyone could ask for! Walk onto the large front porch and into the spacious kitchen, equipped with all appliances and a beautiful island for extra storage and prep space. On the first floor you will also find a grand living room space, a wonderful formal dining area and the half bath for your guests convenience. Tucked away on the first floor is a quiet flex room which can be used as office space, a playroom, a gaming room or so much more! The laundry area will be found on the first floor as well and has a staircase nearby for easy access to the bedrooms. On the back of the home, you will find a show-stopping deck with a large wood-burning fireplace for those chilly October nights. A lovely, fully fenced yard will allow you the privacy to entertain or enjoy a peaceful morning to yourself. Upstairs 4 bedrooms, all of varying sizes, will help meet your needs. The primary bedroom is impressive, with an adjoining bathroom complete with walk-in shower and separate jet-powered bathtub, it will surely be an oasis. A two-car attached garage, new garage door installed, will grant you ease when the Ohio winters roll in. Fresh, neutral paint colors, carpeting and flooring have all been replaced for your comfort. All this home needs is someone to love it and make it their own! Call your favorite realtor today to schedule a private showing.
Listing Agent
Howard Hanna Brokerage Email: daniellewoike@howardhanna.com, 216-952-7502 License #2016002429 Listed on: 09/16/2025

Home Details
Home Type
- Single Family
Est. Annual Taxes
- $7,524
Year Built
- Built in 1956
Lot Details
- 0.46 Acre Lot
- Lot Dimensions are 110x153
- Property is Fully Fenced
- Wood Fence
- Wooded Lot
Parking
- 2 Car Attached Garage
- Garage Door Opener
- Unpaved Parking
Home Design
- Bungalow
- Fiberglass Roof
- Asphalt Roof
- Vinyl Siding
Interior Spaces
- 2-Story Property
- 2 Fireplaces
- Wood Burning Fireplace
- Unfinished Basement
- Partial Basement
Kitchen
- Range
- Microwave
- Dishwasher
Bedrooms and Bathrooms
- 4 Bedrooms
- 2.5 Bathrooms
Laundry
- Dryer
- Washer
Outdoor Features
- Deck
- Outdoor Fireplace
- Front Porch
Utilities
- Forced Air Heating and Cooling System
Community Details
- No Home Owners Association
- Orig'l Wby Twnp 07 Subdivision
Listing and Financial Details
- Assessor Parcel Number 29-B-006-G-00-006-0
Map
Home Values in the Area
Average Home Value in this Area
Tax History
| Year | Tax Paid | Tax Assessment Tax Assessment Total Assessment is a certain percentage of the fair market value that is determined by local assessors to be the total taxable value of land and additions on the property. | Land | Improvement |
|---|---|---|---|---|
| 2025 | -- | $131,700 | $33,200 | $98,500 |
| 2024 | -- | $131,700 | $33,200 | $98,500 |
| 2023 | -- | $95,920 | $22,300 | $73,620 |
| 2022 | $7,524 | $95,920 | $22,300 | $73,620 |
| 2021 | $6,910 | $95,920 | $22,300 | $73,620 |
| 2020 | $6,970 | $78,620 | $18,280 | $60,340 |
| 2019 | $6,662 | $78,620 | $18,280 | $60,340 |
| 2018 | $5,156 | $63,430 | $18,970 | $44,460 |
| 2017 | $4,577 | $63,430 | $18,970 | $44,460 |
| 2016 | $4,789 | $66,730 | $18,970 | $47,760 |
| 2015 | $4,706 | $66,730 | $18,970 | $47,760 |
| 2014 | $4,159 | $66,730 | $18,970 | $47,760 |
| 2013 | $4,157 | $66,730 | $18,970 | $47,760 |
Property History
| Date | Event | Price | List to Sale | Price per Sq Ft | Prior Sale |
|---|---|---|---|---|---|
| 12/07/2025 12/07/25 | Price Changed | $374,000 | -3.9% | -- | |
| 09/27/2025 09/27/25 | Price Changed | $389,000 | -4.9% | -- | |
| 09/16/2025 09/16/25 | For Sale | $409,000 | +67.5% | -- | |
| 09/22/2017 09/22/17 | Sold | $244,250 | -2.3% | $76 / Sq Ft | View Prior Sale |
| 08/15/2017 08/15/17 | Pending | -- | -- | -- | |
| 08/03/2017 08/03/17 | Price Changed | $250,000 | -3.8% | $78 / Sq Ft | |
| 07/17/2017 07/17/17 | For Sale | $259,900 | -- | $81 / Sq Ft |
Purchase History
| Date | Type | Sale Price | Title Company |
|---|---|---|---|
| Warranty Deed | $244,300 | None Available | |
| Warranty Deed | $139,000 | Prism Title & Closing Servic | |
| Warranty Deed | -- | None Available | |
| Interfamily Deed Transfer | -- | None Available | |
| Survivorship Deed | $125,000 | Cresi | |
| Deed | -- | -- |
Mortgage History
| Date | Status | Loan Amount | Loan Type |
|---|---|---|---|
| Open | $244,250 | VA | |
| Previous Owner | $125,100 | Purchase Money Mortgage | |
| Previous Owner | $261,250 | Purchase Money Mortgage | |
| Previous Owner | $123,068 | FHA |
Source: MLS Now (Howard Hanna)
MLS Number: 5156727
APN: 29-B-006-G-00-006-0
- 30185 Overlook Dr
- 30302 Overlook Dr
- 30350 Twin Lakes Dr
- 30529 Ridge Rd
- 2250 Pine Ridge Dr
- 1719 E 300th St
- 1824 Robindale St
- V/L E 298th St
- 1597 Lee Terrace Dr Unit F11
- 1526 E 298th St
- 1820 Rockefeller Rd
- 30530 Grant St
- 1807 E 294th St
- 0 Green Ridge Dr
- 1677 Mapledale Rd
- 1648 Douglas Rd
- 1653 Douglas Rd
- 1624 Douglas Rd
- 30335 Euclid Ave Unit 40 and 20
- 5512 Sutton Ln Unit D
- 1720 E 298th St
- 30050 Euclid Ave Unit A2
- 34188 Euclid Ave
- 5050 Som Center Rd
- 31900 N Marginal Dr
- 32002 N Marginal Dr
- 847 Lloyd Rd
- 35124 Euclid Ave
- 35100 Chardon Rd
- 36175 Kilarney Rd
- 27000 Bishop Park Dr
- 27181 Euclid Ave
- 137 Chestnut Ln
- 1577 E 332nd St
- 26431 Shoreview Ave
- 27400 Chardon Rd
- 1490 E 337th St
- 854 E 258th St
- 33400 Vine St
- 25500 Briardale Ave
Ask me questions while you tour the home.
