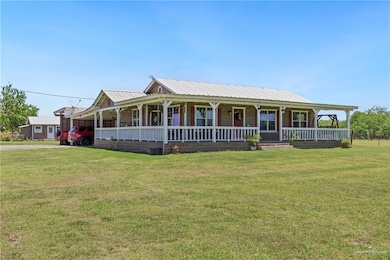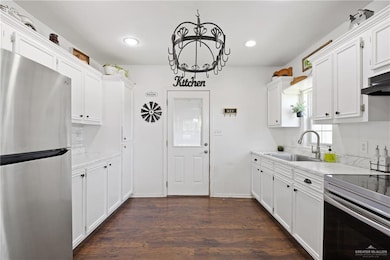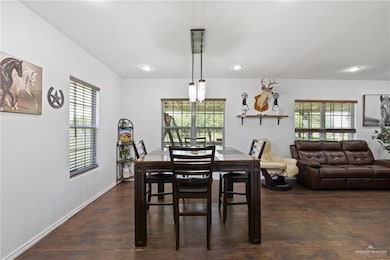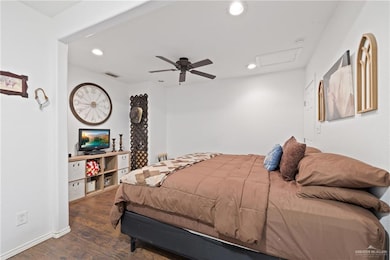
30202 Ratliff Rd San Benito, TX 78586
Estimated payment $2,686/month
Highlights
- Barn or Stable
- Gated Community
- Quartz Countertops
- Horses Allowed in Community
- Deck
- No HOA
About This Home
Welcome to your dream estate-a stunning 9.7-acre property that perfectly combines comfortable country living with equestrian facilities, all with *no restrictions* and both commercial and residential potential. The beautifully remodeled home offers a cozy yet modern space with peaceful surroundings. It is equipped with stables, round pen, and horse walker,it provides everything you need to train your horses. The property also features a party area complete with a full kitchen, bar, and plenty of room to dance and entertain. Additional highlights include a spacious storage room, outdoor restrooms, sheds, and a separate room to be used as you please. Plus, with easy access to the nearby expressway, commuting and travel are a breeze. Offers rural tranquility and urban convenience. Whether you are looking to run a business, host events or simply live a serene lifestyle. This versatile property offers endless possibilities. This can be the perfect home, workplace and entertainment venue.
Home Details
Home Type
- Single Family
Est. Annual Taxes
- $2,344
Year Built
- Built in 1970
Lot Details
- 9.7 Acre Lot
- Privacy Fence
- Wood Fence
- Wire Fence
Home Design
- Metal Roof
- Wood Siding
Interior Spaces
- 1,262 Sq Ft Home
- 1-Story Property
- Ceiling Fan
- Blinds
- Home Office
- Laminate Flooring
- Laundry closet
Kitchen
- Electric Range
- Microwave
- Quartz Countertops
Bedrooms and Bathrooms
- 3 Bedrooms
- Walk-In Closet
- 2 Full Bathrooms
- Dual Vanity Sinks in Primary Bathroom
- Bathtub and Shower Combination in Primary Bathroom
Home Security
- Carbon Monoxide Detectors
- Fire and Smoke Detector
Parking
- Garage
- 4 Carport Spaces
- No Garage
- Side Facing Garage
- Electric Gate
Outdoor Features
- Deck
- Patio
- Outdoor Storage
Schools
- Sullivan Elementary School
- Cabaza Middle School
- San Benito High School
Horse Facilities and Amenities
- Horses Allowed On Property
- Barn or Stable
Utilities
- Central Heating and Cooling System
- Electric Water Heater
- Septic Tank
Additional Features
- Accessory Dwelling Unit (ADU)
- Flood Irrigation
Listing and Financial Details
- Assessor Parcel Number 2306860010003000
Community Details
Overview
- No Home Owners Association
- Ingle Gardens Subdivision
Recreation
- Horses Allowed in Community
Security
- Gated Community
Map
Home Values in the Area
Average Home Value in this Area
Tax History
| Year | Tax Paid | Tax Assessment Tax Assessment Total Assessment is a certain percentage of the fair market value that is determined by local assessors to be the total taxable value of land and additions on the property. | Land | Improvement |
|---|---|---|---|---|
| 2024 | $1,313 | $136,520 | -- | -- |
| 2023 | $3,563 | $202,918 | $89,947 | $112,971 |
| 2022 | $1,652 | $82,300 | $5,238 | $77,062 |
| 2021 | $1,661 | $166,395 | $89,947 | $76,448 |
| 2020 | $1,575 | $161,759 | $89,947 | $71,812 |
| 2019 | $1,565 | $161,759 | $89,947 | $71,812 |
| 2018 | $1,549 | $137,487 | $65,675 | $71,812 |
| 2017 | $1,527 | $104,782 | $32,970 | $71,812 |
| 2016 | $1,615 | $109,378 | $32,970 | $76,408 |
| 2015 | $72 | $96,123 | $32,970 | $63,153 |
Property History
| Date | Event | Price | Change | Sq Ft Price |
|---|---|---|---|---|
| 07/03/2025 07/03/25 | Price Changed | $450,000 | -9.1% | $357 / Sq Ft |
| 05/14/2025 05/14/25 | For Sale | $495,000 | -- | $392 / Sq Ft |
Purchase History
| Date | Type | Sale Price | Title Company |
|---|---|---|---|
| Warranty Deed | -- | Sierra Title | |
| Special Warranty Deed | -- | None Available | |
| Interfamily Deed Transfer | -- | None Available | |
| Vendors Lien | -- | Stewart Title Of Cameron Cou |
Mortgage History
| Date | Status | Loan Amount | Loan Type |
|---|---|---|---|
| Open | $180,000 | Credit Line Revolving | |
| Previous Owner | $28,000 | Purchase Money Mortgage |
Similar Homes in the area
Source: Greater McAllen Association of REALTORS®
MLS Number: 470983
APN: 230686-0010-003000
- 29568 Ratliff Rd
- 29568 Ratliff St
- 22820 Turner St
- 1060 Timothy St
- 328 Joy Unit 35
- 332 Joy Unit 34
- 340 Joy Unit 32
- 336 Joy Unit 33
- 341 Joy Unit 31
- 337 Joy Unit 30
- 329 Joy Unit 28
- 333 Joy Unit 29
- 316 Joy Unit 27
- 312 Joy Unit 26
- 304 Joy Unit 24
- 308 Joy Unit 25
- 300 Joy Unit 23
- 2800 Turner Rd Unit 16
- 00 Turner Rd
- 1400 Zillock Rd
- 349 S Helen Moore Rd
- 100 Woodford St Unit D
- 100 Woodford St Unit B
- 100 Woodford St Unit C
- 100 Woodford St Unit A
- 676 W Robertson St
- 458 Doherty St
- 1226 Helena Dr
- 4602 Juniper Cir Unit B
- 4602 Juniper Cir Unit A
- 6118 Camelot Unit 6118
- 6310 Lancelot
- 1000 Camelot Dr Unit 6202
- 1402 Vermont
- 882 N Crockett St
- 1801 Atrium Place Dr
- 3102 Haine Dr
- 1613 Los Alamos St Unit A
- 1805 Treasure Oaks Dr
- 301 E New Hampshire St






