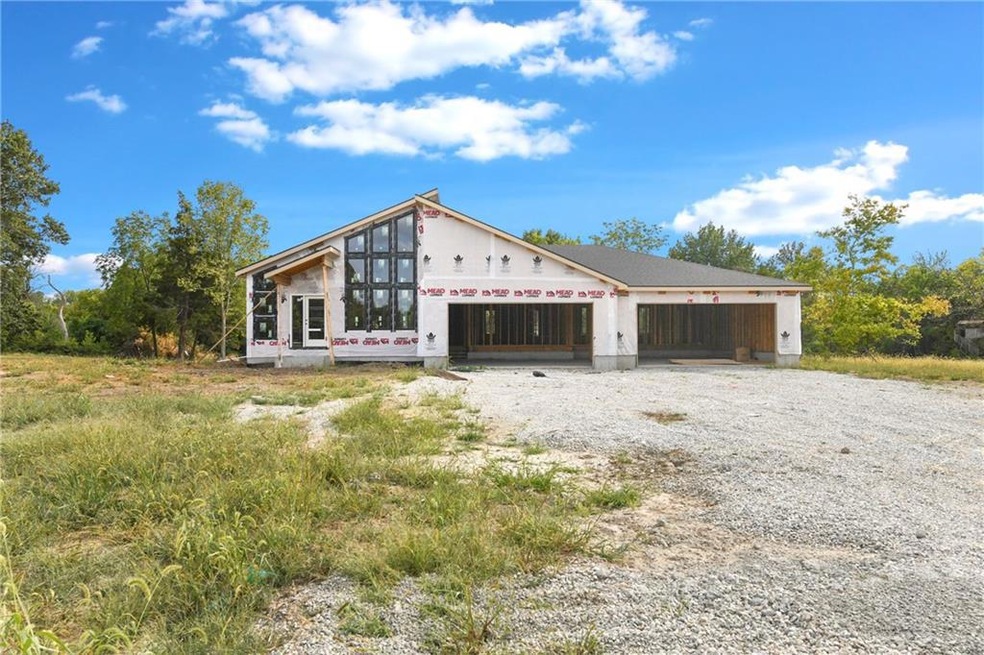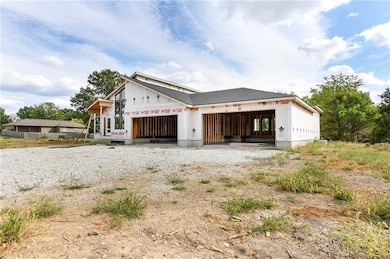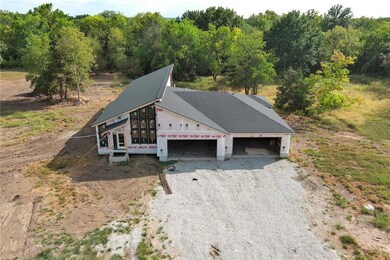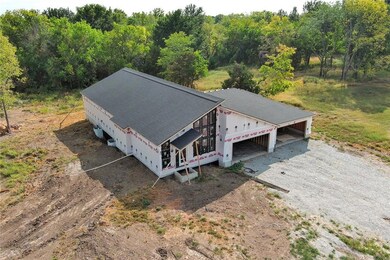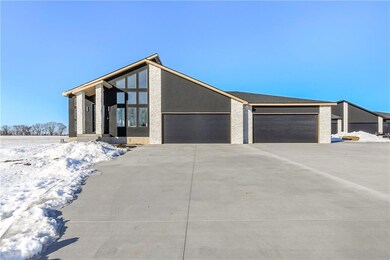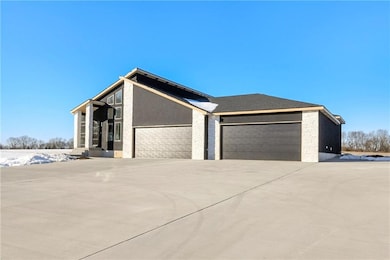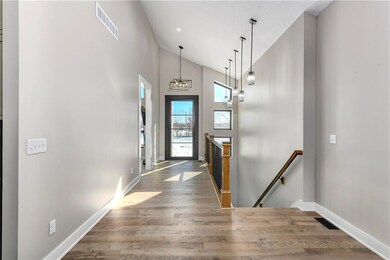
30203 E Norris Ct Grain Valley, MO 64029
Estimated payment $5,931/month
Highlights
- Custom Closet System
- Vaulted Ceiling
- Home Office
- Contemporary Architecture
- No HOA
- Home Gym
About This Home
You won't want to miss out on this unique custom home, with exquisite, architectural design. This house has so many custom upgrades with exceptional floor plan. Walk into mud room off the garage with hall closet, there's an additional prep kitchen/pantry aside from the large stunning kitchen with abundance of cabinets and counter space. Extra large living room with beautiful window layout. Front office with stunning window layout. Master bedroom is spacious and has beautiful bathroom with wet room, and large walk in closet. There's a work out room off the master with additional half bath. Large rec room, basement has three large bedrooms all with large walk in closets. 2 full bathrooms downstairs. Plenty of room downstairs for storage. Garage is over sized 4 car garage. This house is a must see!! Photos are from a model similar in what finishes will look like. Buyer can still customize some finishes.
Owner/Agent
Listing Agent
United Real Estate Kansas City Brokerage Phone: 816-877-6546 License #2014001141

Home Details
Home Type
- Single Family
Lot Details
- 3.03 Acre Lot
- Paved or Partially Paved Lot
Parking
- 4 Car Attached Garage
- Front Facing Garage
Home Design
- Home Under Construction
- Contemporary Architecture
- Composition Roof
- Stone Trim
- Stucco
Interior Spaces
- Vaulted Ceiling
- Ceiling Fan
- Thermal Windows
- Living Room with Fireplace
- Combination Kitchen and Dining Room
- Home Office
- Home Gym
- Laundry on main level
Kitchen
- Open to Family Room
- Dishwasher
- Kitchen Island
- Disposal
Bedrooms and Bathrooms
- 4 Bedrooms
- Custom Closet System
- Walk-In Closet
Finished Basement
- Sump Pump
- Basement Window Egress
Utilities
- Central Air
- Heat Pump System
- Heating System Uses Natural Gas
- Tankless Water Heater
- Septic Tank
Additional Features
- Energy-Efficient Lighting
- Covered patio or porch
Community Details
- No Home Owners Association
Listing and Financial Details
- $0 special tax assessment
Map
Home Values in the Area
Average Home Value in this Area
Property History
| Date | Event | Price | Change | Sq Ft Price |
|---|---|---|---|---|
| 03/07/2025 03/07/25 | For Sale | $895,900 | -- | $201 / Sq Ft |
Similar Homes in the area
Source: Heartland MLS
MLS Number: 2534625
- 7305 S Arnett Rd
- Lot E E Old Major Rd
- Lot D E Old Major Rd
- Lot C E Old Major Rd
- Lot B E Old Major Rd
- Lot A E Old Major Rd
- 29908 SE Moreland School Rd
- 10401 S Cedar Ridge Trail
- 10510 S Cedar Ridge Trail
- 10408 S Cedar Ridge Trail
- 28815 SE Moreland School Rd
- 4008 SE Corey Nicole Place
- 32000 E Major Rd
- 4300 SE Willow Ridge Dr
- 1502 SW Cross Creek Dr
- 115 E Old Us 40 Hwy N A
- 1201 SW Apple Grove Ct
- 1205 SW Apple Grove Ct
- 1209 SW Apple Grove Ct
- 1213 SW Apple Grove Ct
