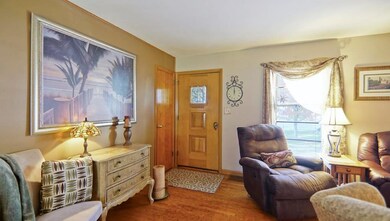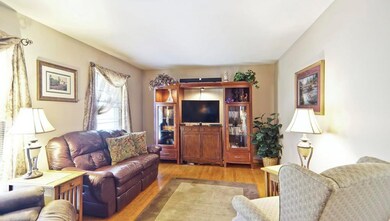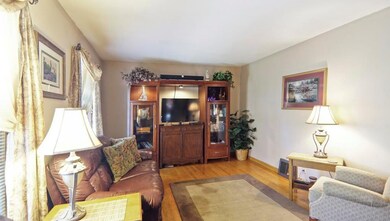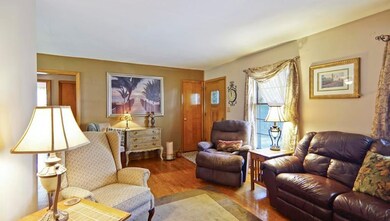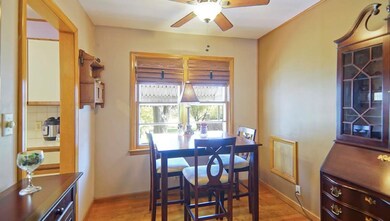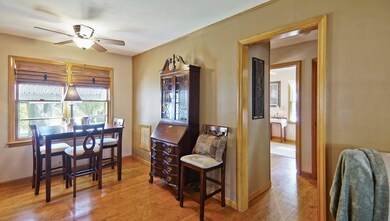
3021 Appleton Ave Independence, MO 64052
Rock Creek NeighborhoodHighlights
- Vaulted Ceiling
- Wood Flooring
- Enclosed patio or porch
- Ranch Style House
- Granite Countertops
- Formal Dining Room
About This Home
As of December 2019Newer Timberline roof! Hardwds thru-out the main floor! Kitchen w/lots of cabs, pull-out shelves, coffee bar w/hand cut glass! Spacious BRs w/hardwood flrs, blinds, double closets! Full bath w/tub and built-ins! Full basement for storage or to finish how you like it! Lower level laundry w/utility sink! Fenced yard and covered patio w/awning! Amazing potting shed for tons of storage! Extra insulation added and new gutters on east side! Updated electrical! Heat/AC in garage w/new door! Wow!
Home Details
Home Type
- Single Family
Est. Annual Taxes
- $774
Year Built
- Built in 1953
Lot Details
- 8,712 Sq Ft Lot
- Aluminum or Metal Fence
- Level Lot
Parking
- 1 Car Attached Garage
- Inside Entrance
- Front Facing Garage
Home Design
- Ranch Style House
- Traditional Architecture
- Composition Roof
- Vinyl Siding
Interior Spaces
- 864 Sq Ft Home
- Wet Bar: Built-in Features, Tub Only, Vinyl, Ceiling Fan(s), Hardwood, Shades/Blinds
- Built-In Features: Built-in Features, Tub Only, Vinyl, Ceiling Fan(s), Hardwood, Shades/Blinds
- Vaulted Ceiling
- Ceiling Fan: Built-in Features, Tub Only, Vinyl, Ceiling Fan(s), Hardwood, Shades/Blinds
- Skylights
- Fireplace
- Shades
- Plantation Shutters
- Drapes & Rods
- Family Room
- Formal Dining Room
Kitchen
- Granite Countertops
- Laminate Countertops
- Disposal
Flooring
- Wood
- Wall to Wall Carpet
- Linoleum
- Laminate
- Stone
- Ceramic Tile
- Luxury Vinyl Plank Tile
- Luxury Vinyl Tile
Bedrooms and Bathrooms
- 2 Bedrooms
- Cedar Closet: Built-in Features, Tub Only, Vinyl, Ceiling Fan(s), Hardwood, Shades/Blinds
- Walk-In Closet: Built-in Features, Tub Only, Vinyl, Ceiling Fan(s), Hardwood, Shades/Blinds
- 1 Full Bathroom
- Double Vanity
- <<tubWithShowerToken>>
Laundry
- Laundry on lower level
- Washer
Basement
- Basement Fills Entire Space Under The House
- Sump Pump
Schools
- Three Trails Elementary School
- Van Horn High School
Utilities
- Central Air
- Heating System Uses Natural Gas
Additional Features
- Enclosed patio or porch
- City Lot
Community Details
- Rockwood Heights Subdivision
Listing and Financial Details
- Assessor Parcel Number 27-710-07-61-00-0-00-000
Ownership History
Purchase Details
Home Financials for this Owner
Home Financials are based on the most recent Mortgage that was taken out on this home.Purchase Details
Home Financials for this Owner
Home Financials are based on the most recent Mortgage that was taken out on this home.Similar Homes in Independence, MO
Home Values in the Area
Average Home Value in this Area
Purchase History
| Date | Type | Sale Price | Title Company |
|---|---|---|---|
| Warranty Deed | -- | None Available | |
| Warranty Deed | -- | First American Title |
Mortgage History
| Date | Status | Loan Amount | Loan Type |
|---|---|---|---|
| Previous Owner | $39,275 | FHA |
Property History
| Date | Event | Price | Change | Sq Ft Price |
|---|---|---|---|---|
| 07/14/2025 07/14/25 | For Sale | $160,000 | +78.0% | $185 / Sq Ft |
| 12/09/2019 12/09/19 | Sold | -- | -- | -- |
| 11/15/2019 11/15/19 | Pending | -- | -- | -- |
| 11/06/2019 11/06/19 | For Sale | $89,900 | -- | $104 / Sq Ft |
Tax History Compared to Growth
Tax History
| Year | Tax Paid | Tax Assessment Tax Assessment Total Assessment is a certain percentage of the fair market value that is determined by local assessors to be the total taxable value of land and additions on the property. | Land | Improvement |
|---|---|---|---|---|
| 2024 | $1,398 | $20,098 | $1,963 | $18,135 |
| 2023 | $1,398 | $20,099 | $2,060 | $18,039 |
| 2022 | $854 | $11,210 | $2,489 | $8,721 |
| 2021 | $851 | $11,210 | $2,489 | $8,721 |
| 2020 | $763 | $9,791 | $2,489 | $7,302 |
| 2019 | $752 | $9,791 | $2,489 | $7,302 |
| 2018 | $748 | $9,469 | $1,454 | $8,015 |
| 2017 | $748 | $9,469 | $1,454 | $8,015 |
| 2016 | $692 | $8,550 | $1,957 | $6,593 |
| 2014 | $904 | $11,412 | $1,900 | $9,512 |
Agents Affiliated with this Home
-
Alicia Harwood

Seller's Agent in 2025
Alicia Harwood
Realty ONE Group Esteem
(816) 462-5391
22 Total Sales
-
Ask Cathy
A
Seller's Agent in 2019
Ask Cathy
Keller Williams Platinum Prtnr
(816) 268-4033
999 Total Sales
-
Pam Bardy

Seller Co-Listing Agent in 2019
Pam Bardy
Keller Williams Platinum Prtnr
(816) 559-1746
193 Total Sales
-
D
Buyer's Agent in 2019
Daniel Harwood
Realty One Group Encompass-KC North
Map
Source: Heartland MLS
MLS Number: 2196817
APN: 27-710-07-61-00-0-00-000
- 11312 E Sheley Rd
- 10804 E 31st St S
- 2929 S Northern Blvd
- 3121 S Sheley Rd
- 3016 S Northern Blvd
- 2911 S Northern Blvd
- 10621 E 32nd St S
- 3112 S Claremont Ave
- 3011 S Claremont Ave
- 3208 S Claremont Ave
- 3001 S Hardy Ave
- 2731 S Northern Blvd
- 11300 E 29th St S
- 2519 S Claremont Ave
- 10300 E 30th St S
- 2710 S Claremont Ave
- 10816 E 27th St S
- 2700 Englewood Terrace
- 11710 E 32nd St S
- 3330 S Norwood Ave

