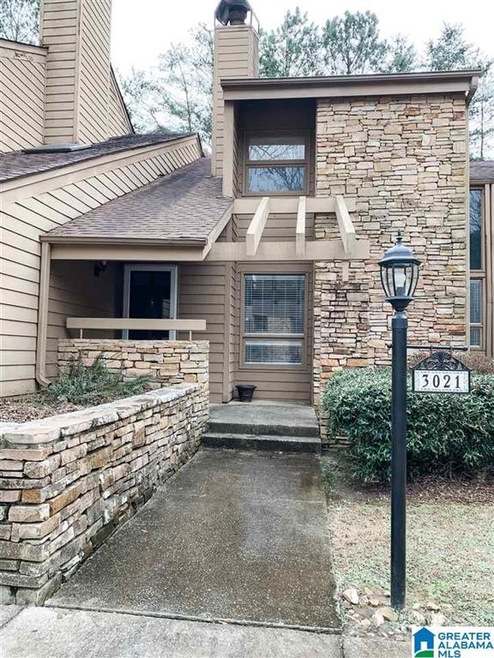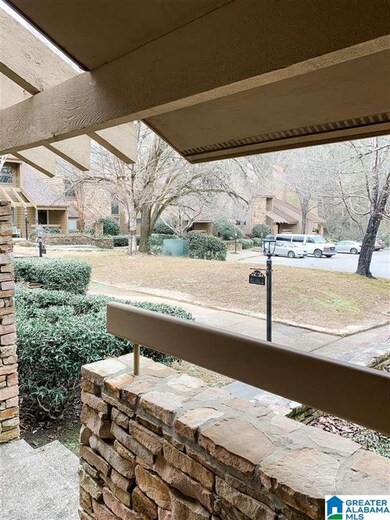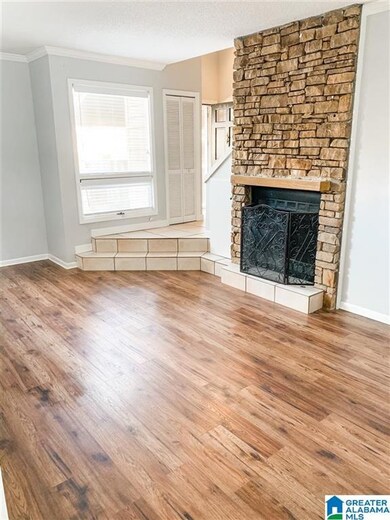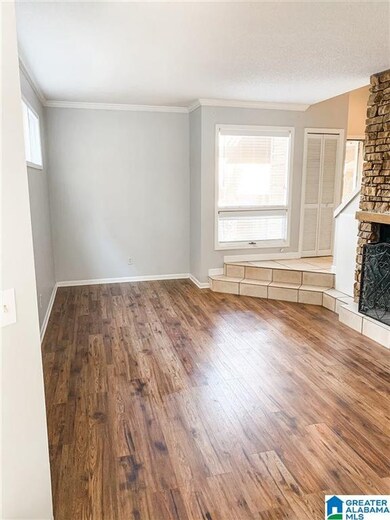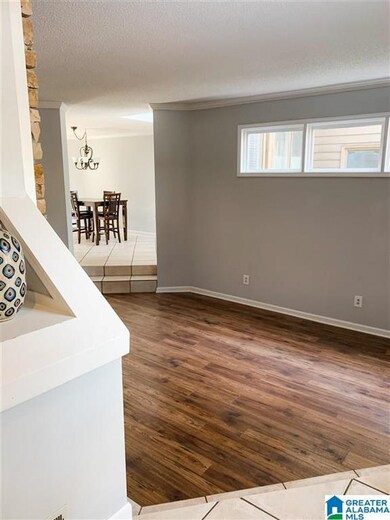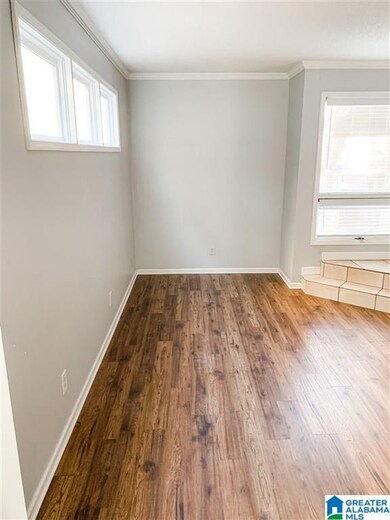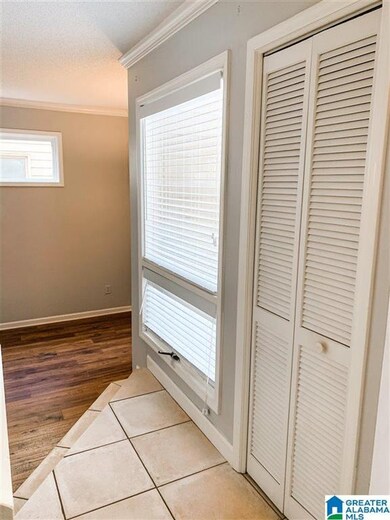
3021 Cahaba Cliffs Dr Unit 3021 Birmingham, AL 35243
Cahaba Heights NeighborhoodHighlights
- Deck
- Cathedral Ceiling
- Stone Countertops
- Shades Valley High School Rated A-
- Great Room with Fireplace
- Stainless Steel Appliances
About This Home
As of March 2021LOCATION! LOCATION! LOCATION! Two primary bedrooms with private attached baths. Beautiful new "distressed brown hickory" laminate in great room. A lot of new paint. Stunning and complete remodel of one bath...new shower/tub/fixtures/tile/vanity. Kitchen cabinets sanded and repainted. All appliances remain including washer and dryer! You will love how convenienct this charming 2.5 bath townhome-style condo is to shopping, restaurants, Grandview Hospital, and major roadways. Kitchen with granite countertops and stainless appliances. Granite countertops in baths. The private garden setting provides the perfect spot to relax and enjoy the outdoors! Beautiful spaces out back for great dog walks! Only steps from the Cahaba River!! CONDO FEES INCLUDE: Garbage Collection, Common Grounds Maintenance, Insurance, Management Fee, Sewage/Water Service, Utilities for Common Areas and Termite service agreement. Welcome Home! Schedule your showing today!
Property Details
Home Type
- Condominium
Est. Annual Taxes
- $650
Year Built
- Built in 1986
HOA Fees
- $230 Monthly HOA Fees
Parking
- Uncovered Parking
Home Design
- Slab Foundation
Interior Spaces
- 2-Story Property
- Crown Molding
- Cathedral Ceiling
- Gas Log Fireplace
- Stone Fireplace
- Window Treatments
- Great Room with Fireplace
- Dining Room
Kitchen
- Breakfast Bar
- Stove
- Dishwasher
- Stainless Steel Appliances
- Stone Countertops
Flooring
- Carpet
- Tile
Bedrooms and Bathrooms
- 2 Bedrooms
- Primary Bedroom Upstairs
- Walk-In Closet
- Bathtub and Shower Combination in Primary Bathroom
- Linen Closet In Bathroom
Laundry
- Laundry Room
- Laundry on main level
- Washer and Electric Dryer Hookup
Outdoor Features
- Deck
Schools
- Gresham Elementary School
- Berry Middle School
- Shades Valley High School
Utilities
- Central Air
- Heating System Uses Gas
- Gas Water Heater
Community Details
- Association fees include garbage collection, common grounds mntc, management fee, pest control, utilities for comm areas
- $29 Other Monthly Fees
- Roland Management Association, Phone Number (205) 620-4203
Listing and Financial Details
- Visit Down Payment Resource Website
- Assessor Parcel Number 28-00-35-2-001-003.304
Ownership History
Purchase Details
Home Financials for this Owner
Home Financials are based on the most recent Mortgage that was taken out on this home.Purchase Details
Home Financials for this Owner
Home Financials are based on the most recent Mortgage that was taken out on this home.Purchase Details
Home Financials for this Owner
Home Financials are based on the most recent Mortgage that was taken out on this home.Purchase Details
Home Financials for this Owner
Home Financials are based on the most recent Mortgage that was taken out on this home.Purchase Details
Home Financials for this Owner
Home Financials are based on the most recent Mortgage that was taken out on this home.Similar Homes in Birmingham, AL
Home Values in the Area
Average Home Value in this Area
Purchase History
| Date | Type | Sale Price | Title Company |
|---|---|---|---|
| Warranty Deed | $195,000 | -- | |
| Warranty Deed | $145,000 | -- | |
| Warranty Deed | $120,000 | -- | |
| Warranty Deed | $115,900 | -- | |
| Warranty Deed | $100,400 | -- |
Mortgage History
| Date | Status | Loan Amount | Loan Type |
|---|---|---|---|
| Open | $175,500 | New Conventional | |
| Previous Owner | $130,500 | New Conventional | |
| Previous Owner | $80,000 | Commercial | |
| Previous Owner | $100,000 | No Value Available | |
| Previous Owner | $97,388 | No Value Available |
Property History
| Date | Event | Price | Change | Sq Ft Price |
|---|---|---|---|---|
| 03/16/2021 03/16/21 | Sold | $195,000 | +5.4% | $124 / Sq Ft |
| 02/06/2021 02/06/21 | Pending | -- | -- | -- |
| 01/26/2021 01/26/21 | For Sale | $185,000 | +27.6% | $118 / Sq Ft |
| 07/25/2018 07/25/18 | Sold | $145,000 | -3.3% | $92 / Sq Ft |
| 06/11/2018 06/11/18 | For Sale | $149,900 | +24.9% | $95 / Sq Ft |
| 01/30/2013 01/30/13 | Sold | $120,000 | -16.7% | -- |
| 01/06/2013 01/06/13 | Pending | -- | -- | -- |
| 07/13/2012 07/13/12 | For Sale | $144,000 | -- | -- |
Tax History Compared to Growth
Tax History
| Year | Tax Paid | Tax Assessment Tax Assessment Total Assessment is a certain percentage of the fair market value that is determined by local assessors to be the total taxable value of land and additions on the property. | Land | Improvement |
|---|---|---|---|---|
| 2024 | $959 | $20,200 | -- | $20,200 |
| 2022 | $910 | $12,220 | $0 | $12,220 |
| 2021 | $646 | $12,340 | $0 | $12,340 |
| 2020 | $646 | $12,340 | $0 | $12,340 |
| 2019 | $646 | $13,960 | $0 | $0 |
| 2018 | $644 | $13,920 | $0 | $0 |
| 2017 | $644 | $13,920 | $0 | $0 |
| 2016 | $650 | $14,040 | $0 | $0 |
| 2015 | $650 | $14,040 | $0 | $0 |
| 2014 | $645 | $13,840 | $0 | $0 |
| 2013 | $645 | $12,980 | $0 | $0 |
Agents Affiliated with this Home
-
Bill Priddy

Seller's Agent in 2021
Bill Priddy
ARC Realty Vestavia
(205) 212-8564
7 in this area
20 Total Sales
-
Tara Respinto

Buyer's Agent in 2021
Tara Respinto
Keller Williams Realty Hoover
(205) 908-4878
1 in this area
91 Total Sales
-
Jamie Goff

Seller's Agent in 2018
Jamie Goff
ARC Realty - Homewood
(205) 296-2323
20 in this area
192 Total Sales
-
L
Buyer's Agent in 2018
Lee McGriff
ARC Realty
-
T
Seller's Agent in 2013
Teresa Dodd
Knowles Realty
Map
Source: Greater Alabama MLS
MLS Number: 1274700
APN: 28-00-35-2-001-003.304
- 2970 Lake Park Cir
- 2700 Old Looney Mill Cir
- 4670 Old Looney Mill Rd
- 4630 Old Looney Mill Rd
- 4697 Bridgewater Rd
- 3124 Timberlake Rd Unit 13
- 2808 Five Oaks Ln
- 2816 Five Oaks Ln
- 2263 Five Oaks Ln
- 2254 Five Oaks Ln
- 2268 Five Oaks Ln
- 500 Parsons Way Unit 30
- 510 Parsons Way Unit 31
- 4737 Cloud Ln
- 4709 Caldwell Mill Rd
- 2612 Acton Dr
- 2844 Cahawba Trail
- 4231 Camp Horner Rd
- 1186 Inverness Cove Way
- 2257 Acton Park Cir
