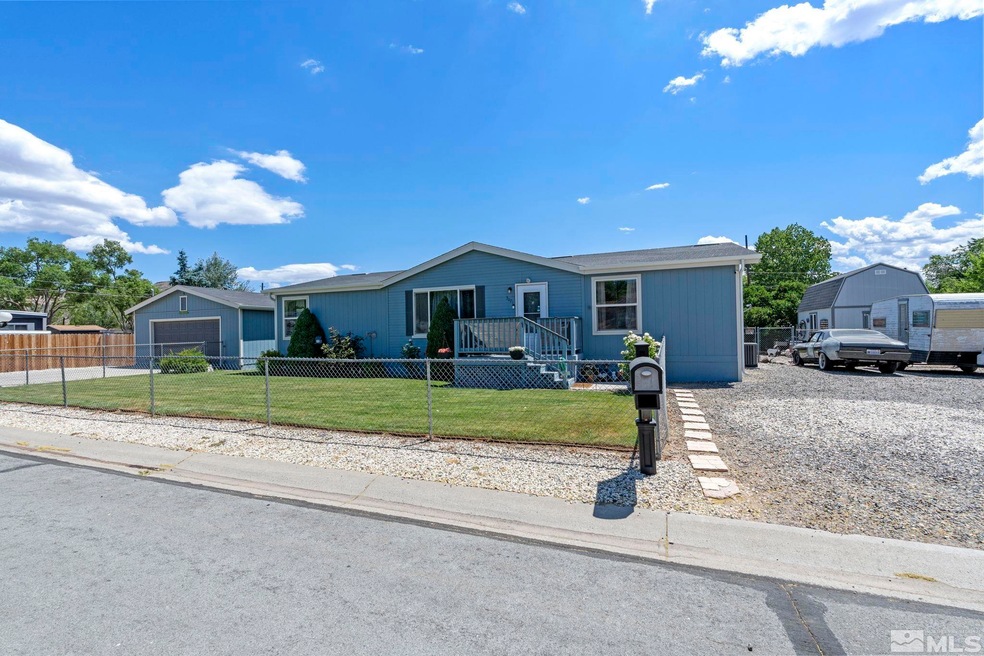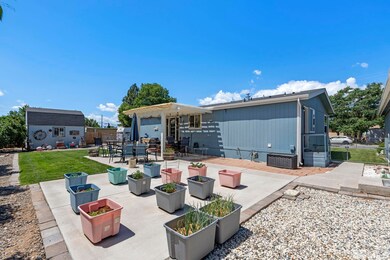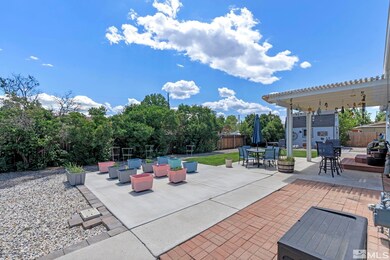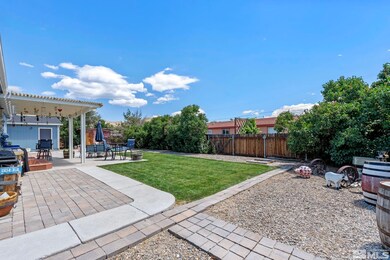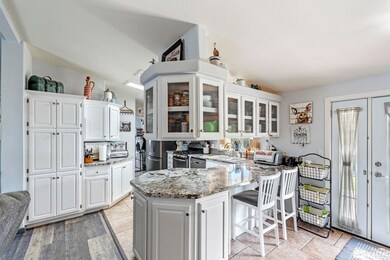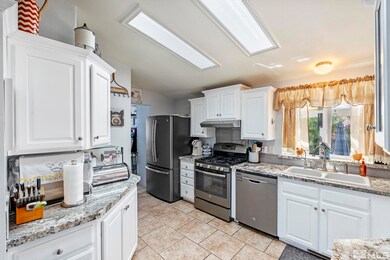
3021 Debbie Way Carson City, NV 89706
New Empire NeighborhoodAbout This Home
As of November 2024Welcome to this meticulously maintained 3-bedroom, 2-bath home featuring a 4-car garage and a 2-story, 12x16 shed! With over a quarter of an acre, there is plenty of room for all your toys and RV parking. The lush green lawn, equipped with automatic sprinklers and a drip system, creates a vibrant, welcoming landscape. Fully fenced, it offers a secure space for your pets. The yard has both covered and uncovered patios, ideal for BBQs or simply relaxing in your private oasis., Inside, the farmhouse kitchen is a chef's dream, featuring granite countertops, a breakfast bar, ceramic tile flooring, stainless steel appliances, and an eat-in dining area. The spacious living room features an open-concept design, enhanced by vaulted ceilings and abundant natural light. The large master bedroom includes a newly remodeled ensuite with a step-in shower, double sinks, and a walk-in closet. The split floor plan places the other two spacious bedrooms, each with walk-in closets, on the opposite side of the home, along with the guest bath. The laundry room doubles as a mudroom and is conveniently located near the garage, providing easy access during inclement weather. Additional features include a whole-house water softener, a kitchen water filtration system, and a fresh coat of paint from 4 years ago. This home is move-in ready with nothing left for you to do.
Last Agent to Sell the Property
LPT Realty, LLC License #S.178580 Listed on: 07/02/2024

Property Details
Home Type
- Mobile/Manufactured
Est. Annual Taxes
- $1,153
Year Built
- Built in 2005
Parking
- 4 Car Garage
Home Design
- 1,394 Sq Ft Home
- Pitched Roof
Kitchen
- Gas Range
- Dishwasher
- Disposal
Flooring
- Carpet
- Laminate
- Ceramic Tile
Bedrooms and Bathrooms
- 3 Bedrooms
- 2 Full Bathrooms
Schools
- John C Fremont Elementary School
- Eagle Valley Middle School
- Carson High School
Additional Features
- 0.28 Acre Lot
- Internet Available
Listing and Financial Details
- Assessor Parcel Number 00844205
Similar Homes in Carson City, NV
Home Values in the Area
Average Home Value in this Area
Property History
| Date | Event | Price | Change | Sq Ft Price |
|---|---|---|---|---|
| 11/18/2024 11/18/24 | Sold | $395,000 | -7.1% | $283 / Sq Ft |
| 10/22/2024 10/22/24 | Pending | -- | -- | -- |
| 10/09/2024 10/09/24 | Price Changed | $425,000 | -2.3% | $305 / Sq Ft |
| 08/05/2024 08/05/24 | Price Changed | $435,000 | -2.2% | $312 / Sq Ft |
| 07/01/2024 07/01/24 | For Sale | $445,000 | -- | $319 / Sq Ft |
Tax History Compared to Growth
Agents Affiliated with this Home
-
Cindy Miller

Seller's Agent in 2024
Cindy Miller
LPT Realty, LLC
(775) 230-2624
6 in this area
46 Total Sales
-
Jonathan Lanuza-Gonzalez

Buyer's Agent in 2024
Jonathan Lanuza-Gonzalez
RE/MAX
(775) 443-7684
1 in this area
26 Total Sales
-
Brittany Smith

Buyer Co-Listing Agent in 2024
Brittany Smith
RE/MAX
(209) 304-5610
2 in this area
262 Total Sales
Map
Source: Northern Nevada Regional MLS
MLS Number: 240008238
APN: 008-442-05
- 2596 Kit Sierra Way
- 2959 Cameron Ct
- 3973 Knoblock Rd
- 4016 Garson Ct
- 16 Kit Sierra Loop
- 2950 Airport Rd Unit 6
- 4283 Knoblock Rd
- 3100 Melanie Ln
- 3400 U S 50 Unit 18
- 2154 Columbia Way
- 2720 Lovelace Way
- 1628 Brown St
- 3400 Woodside Dr Unit 23
- 3316 Woodside Dr Unit 14
- 3316 Woodside Dr Unit 16
- 29 Royal Dr
- 20 Royal Dr
- 0 Us Hwy 50 E - Apn#00837154
- 0 Us Hwy 50 E - Apn#00837149
- 40 Condor Cir
