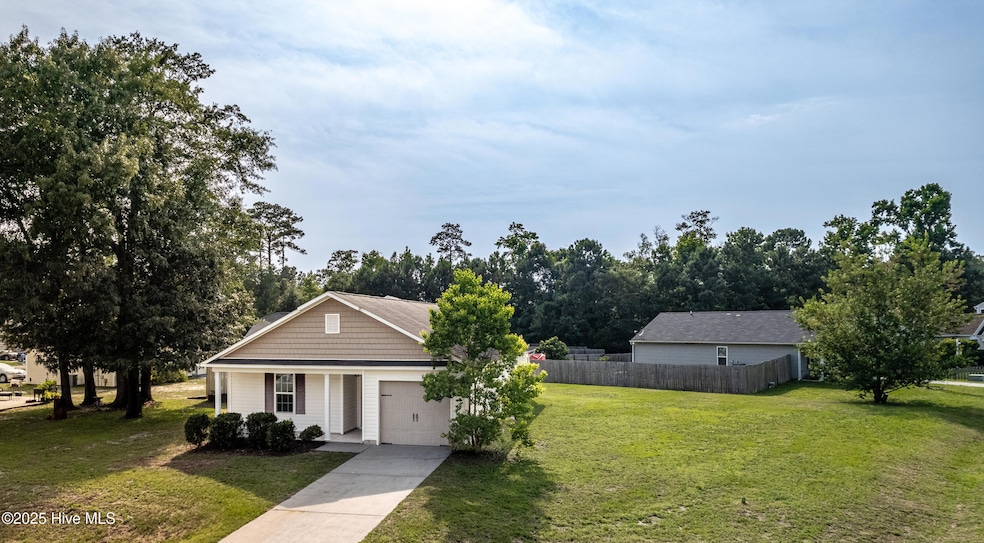
3021 Evening Rd Castle Hayne, NC 28429
Estimated payment $1,674/month
Total Views
5,576
3
Beds
2
Baths
1,300
Sq Ft
$223
Price per Sq Ft
Highlights
- Great Room
- Porch
- Dining Room
- No HOA
- Forced Air Heating System
- Carpet
About This Home
Welcome to River Knolls At Walnut Hills. Do you find yourself consistently proclaiming on Facebook ''I'd never live in an HOA''? Well then, do I have the house for you. This 3 bed 2 bath home with an open layout kitchen, dining and living room awaits. Situated on a large corner lot, it's ready for your ''no HOA'' lifestyle. Lovingly cared for by Memaw, this one owner home has been well maintained and serviced over the last 9 years. One year 2-10 home warranty included. Act now as this offer will not last.
Home Details
Home Type
- Single Family
Est. Annual Taxes
- $1,048
Year Built
- Built in 2016
Lot Details
- 0.27 Acre Lot
- Lot Dimensions are 131x157x103x56
- Property is zoned R-10
Home Design
- Slab Foundation
- Wood Frame Construction
- Shingle Roof
- Vinyl Siding
- Stick Built Home
Interior Spaces
- 1,300 Sq Ft Home
- 1-Story Property
- Great Room
- Dining Room
- Pull Down Stairs to Attic
Kitchen
- Dishwasher
- Disposal
Flooring
- Carpet
- Vinyl
Bedrooms and Bathrooms
- 3 Bedrooms
- 2 Full Bathrooms
Parking
- 1 Car Attached Garage
- Driveway
Schools
- Wrightsboro Elementary School
- Holly Shelter Middle School
- New Hanover High School
Additional Features
- Energy-Efficient Doors
- Porch
- Forced Air Heating System
Community Details
- No Home Owners Association
- River Knolls Subdivision
Listing and Financial Details
- Tax Lot 282
- Assessor Parcel Number R02420-007-014-000
Map
Create a Home Valuation Report for This Property
The Home Valuation Report is an in-depth analysis detailing your home's value as well as a comparison with similar homes in the area
Home Values in the Area
Average Home Value in this Area
Tax History
| Year | Tax Paid | Tax Assessment Tax Assessment Total Assessment is a certain percentage of the fair market value that is determined by local assessors to be the total taxable value of land and additions on the property. | Land | Improvement |
|---|---|---|---|---|
| 2024 | $1,048 | $190,800 | $45,500 | $145,300 |
| 2023 | $1,048 | $190,800 | $45,500 | $145,300 |
| 2022 | $1,053 | $190,800 | $45,500 | $145,300 |
| 2021 | $1,053 | $190,800 | $45,500 | $145,300 |
| 2020 | $755 | $119,300 | $24,400 | $94,900 |
| 2019 | $755 | $119,300 | $24,400 | $94,900 |
| 2018 | $755 | $119,300 | $24,400 | $94,900 |
| 2017 | $772 | $119,300 | $24,400 | $94,900 |
| 2016 | $493 | $71,200 | $19,500 | $51,700 |
| 2015 | $126 | $19,500 | $19,500 | $0 |
| 2014 | $123 | $19,500 | $19,500 | $0 |
Source: Public Records
Property History
| Date | Event | Price | Change | Sq Ft Price |
|---|---|---|---|---|
| 07/31/2025 07/31/25 | Price Changed | $289,900 | -1.7% | $223 / Sq Ft |
| 07/16/2025 07/16/25 | Price Changed | $294,900 | -1.7% | $227 / Sq Ft |
| 06/26/2025 06/26/25 | For Sale | $300,000 | +134.4% | $231 / Sq Ft |
| 07/29/2016 07/29/16 | Sold | $127,990 | -2.3% | $98 / Sq Ft |
| 06/29/2016 06/29/16 | Pending | -- | -- | -- |
| 05/27/2016 05/27/16 | For Sale | $130,990 | -- | $101 / Sq Ft |
Source: Hive MLS
Purchase History
| Date | Type | Sale Price | Title Company |
|---|---|---|---|
| Warranty Deed | $128,000 | None Available | |
| Warranty Deed | $54,000 | None Available | |
| Warranty Deed | $490,000 | None Available |
Source: Public Records
Mortgage History
| Date | Status | Loan Amount | Loan Type |
|---|---|---|---|
| Open | $7,050 | FHA | |
| Open | $125,671 | FHA | |
| Previous Owner | $107,200 | Construction | |
| Previous Owner | $271,500 | Future Advance Clause Open End Mortgage |
Source: Public Records
Similar Homes in Castle Hayne, NC
Source: Hive MLS
MLS Number: 100515932
APN: R02420-007-014-000
Nearby Homes
- 2677 Alvernia Dr
- 2681 Alvernia Dr
- 2697 Alvernia Dr
- 2660 Alvernia Dr
- 2656 Alvernia Dr
- 2593 Alvernia Dr
- 2589 Alvernia Dr
- 2652 Alvernia Dr
- 2581 Alvernia Dr
- 2597 Alvernia Dr
- 1220 Rockhill Rd
- 2725 Alvernia Dr
- 2760 Alvernia Dr
- 2777 Alvernia Dr
- 644 Chair Rd
- 656 Chair Rd
- 2764 Alvernia Dr
- 157 Betties Place
- 3132 Reminisce Rd
- 243 Sabal Pond Way
- 2589 Alvernia Dr Unit 1
- 105 Brier Rd
- 205 Sabal Pond Way
- 2917 Ember Brook Ct
- 2533 Down Stream Ln
- 3309 Alex Trask Dr
- 170 Brentwood Dr
- 1815 Castle Hayne Rd
- 2120 Old Winter Park Rd
- 1628 Corbett St
- 1549 Corbett St
- 2414 Flowery Branch Dr
- 1405 Corbett St
- 714 Taylor St Unit C
- 710 Taylor St Unit D
- 1045 N Front St
- 19 Harnett St
- 3206 Belmont Cir
- 413 Bladen St Unit B
- 413 Bladen St Unit A






