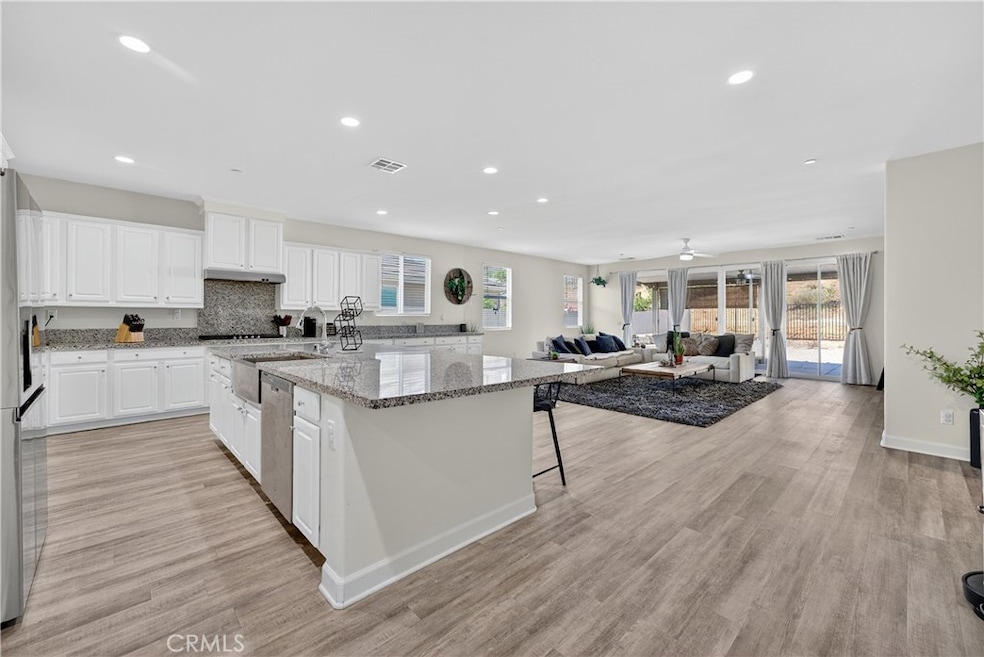3021 Jicarilla Dr Fallbrook, CA 92028
Estimated payment $5,944/month
Highlights
- Primary Bedroom Suite
- Main Floor Primary Bedroom
- Community Pool
- View of Hills
- Lawn
- Sport Court
About This Home
Welcome to Aurora Heights! Built in 2020, this stunning single-story home offers 2,429 sq. ft. of open-concept living on an 8,160 sq. ft. lot. Features include 3 bedrooms + bonus room, 3 full bathrooms, one of them being a jack and jill, and a gourmet kitchen with large island, granite countertops, stainless steel appliances, walk-in pantry, and tri-fold sliding doors opening to a covered patio and private backyard. The spacious primary suite offers hillside views, walk-in closet that is connected to laundry room, and spa-like bath. Additional highlights: owned solar, laminate flooring, 3-car garage tandem, and no Mello-Roos. Community amenities include pool, spa, sport courts, clubhouse, playground, BBQ, and fire pit. Conveniently located near I-15, wineries, golf, hiking, and shopping.
Listing Agent
Coldwell Banker Envision Brokerage Phone: 714-612-4253 License #01525692 Listed on: 08/30/2025

Home Details
Home Type
- Single Family
Year Built
- Built in 2020
Lot Details
- 8,159 Sq Ft Lot
- Landscaped
- Lawn
- Property is zoned S88
HOA Fees
- $300 Monthly HOA Fees
Parking
- 3 Car Attached Garage
Home Design
- Entry on the 1st floor
Interior Spaces
- 2,429 Sq Ft Home
- 1-Story Property
- Entrance Foyer
- Views of Hills
- Walk-In Pantry
- Laundry Room
Bedrooms and Bathrooms
- 3 Bedrooms | 1 Primary Bedroom on Main
- Primary Bedroom Suite
- Walk-In Closet
- 3 Full Bathrooms
Utilities
- Central Air
Listing and Financial Details
- Tax Lot 89
- Tax Tract Number 89
- Assessor Parcel Number 1250510300
- $47 per year additional tax assessments
Community Details
Overview
- Aurora Heights Association, Phone Number (800) 706-7838
Amenities
- Outdoor Cooking Area
- Community Fire Pit
- Community Barbecue Grill
Recreation
- Sport Court
- Community Playground
- Community Pool
- Community Spa
- Park
Map
Home Values in the Area
Average Home Value in this Area
Tax History
| Year | Tax Paid | Tax Assessment Tax Assessment Total Assessment is a certain percentage of the fair market value that is determined by local assessors to be the total taxable value of land and additions on the property. | Land | Improvement |
|---|---|---|---|---|
| 2025 | $9,370 | $910,348 | $335,114 | $575,234 |
| 2024 | $9,370 | $892,499 | $328,544 | $563,955 |
| 2023 | $8,444 | $805,799 | $296,628 | $509,171 |
| 2022 | $8,300 | $790,000 | $290,812 | $499,188 |
| 2021 | $6,586 | $631,273 | $232,382 | $398,891 |
| 2020 | $1,637 | $152,509 | $152,509 | $0 |
| 2019 | $1,086 | $100,000 | $100,000 | $0 |
| 2018 | $898 | $80,000 | $80,000 | $0 |
| 2017 | $467 | $40,000 | $40,000 | $0 |
Property History
| Date | Event | Price | List to Sale | Price per Sq Ft | Prior Sale |
|---|---|---|---|---|---|
| 01/08/2026 01/08/26 | Price Changed | $930,000 | -2.0% | $383 / Sq Ft | |
| 10/29/2025 10/29/25 | For Sale | $949,000 | 0.0% | $391 / Sq Ft | |
| 09/29/2025 09/29/25 | Pending | -- | -- | -- | |
| 08/30/2025 08/30/25 | For Sale | $949,000 | +8.5% | $391 / Sq Ft | |
| 02/24/2023 02/24/23 | Sold | $875,000 | 0.0% | $360 / Sq Ft | View Prior Sale |
| 01/23/2023 01/23/23 | Pending | -- | -- | -- | |
| 12/28/2022 12/28/22 | For Sale | $875,000 | +10.8% | $360 / Sq Ft | |
| 08/30/2021 08/30/21 | Sold | $790,000 | -1.2% | $325 / Sq Ft | View Prior Sale |
| 08/01/2021 08/01/21 | Pending | -- | -- | -- | |
| 07/28/2021 07/28/21 | Price Changed | $799,900 | -3.6% | $329 / Sq Ft | |
| 07/16/2021 07/16/21 | For Sale | $829,900 | -- | $342 / Sq Ft |
Purchase History
| Date | Type | Sale Price | Title Company |
|---|---|---|---|
| Grant Deed | $875,000 | Equity Title | |
| Grant Deed | $790,000 | First American Ttl San Diego | |
| Grant Deed | $625,000 | First American Title Company |
Mortgage History
| Date | Status | Loan Amount | Loan Type |
|---|---|---|---|
| Previous Owner | $906,500 | VA | |
| Previous Owner | $808,170 | VA | |
| Previous Owner | $593,561 | New Conventional |
Source: California Regional Multiple Listing Service (CRMLS)
MLS Number: PW25186183
APN: 125-051-03
- 4346 Los Padres Dr
- 4320 Los Padres Dr
- 4159 Serranos Ct
- 3317 Via Altamira
- 3945 Pala Mesa Dr
- 3849 Pala Mesa Dr
- 35060 Hacienda Heights
- 3976 Lorita Ln
- 256 Hass Ln
- 0 Brodea Ln Unit NDP2506737
- 304 Sweet Place
- 35262 Persano Place
- 339 Sweet Place
- 212 Perennial Place
- 347 Sweet Place
- 323 Citrine Trail
- 4944 Dulin Rd
- 323 Seedling Way
- 3264 Shearer Crossing
- 219 Canopy Trails Place
- 4106 Los Padres Dr
- 35147 Cooper Place
- 3550 Laketree Dr
- 215 Perennial Place
- 338 Ventasso Way
- 3508 Tierra Linda Ln
- 335 Rainbow Crest Rd
- 5704 Cam Del Cielo Unit 704
- 31908 Del Cielo Este Unit 2D
- 31908 Del Cielo Este Unit 2D
- 1107 Shadowcrest Ln Unit ID1283125P
- 10210 Lilac Ridge Rd
- 5808 Lake Vista Dr
- 31320 Club Vista Ln
- 31241 Old River Rd
- 31241 Old River Rd Unit 100
- 1735 S Mission Rd
- 30809 Chateau Haut Briant
- 1315 E Mission Rd
- 729 E Elder St Unit A






