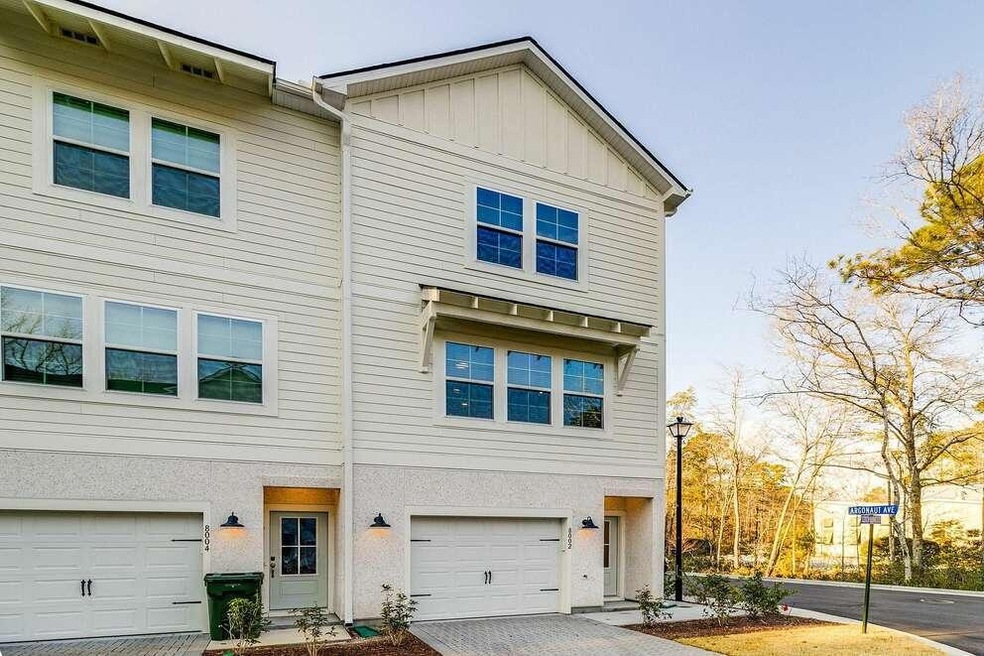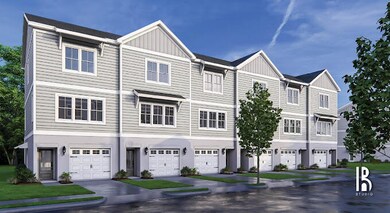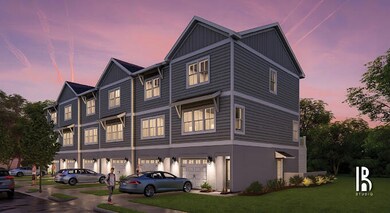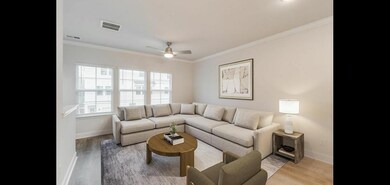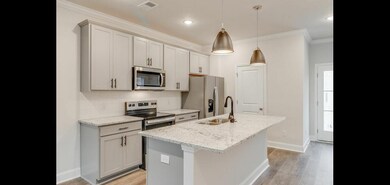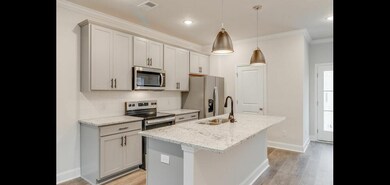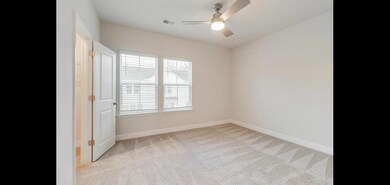3021 Maybank Hwy Unit Willett - 2002 Johns Island, SC 29455
Highlights
- Deck
- Walk-In Closet
- Laundry Room
- Great Room
- Patio
- Central Air
About This Home
Currently offering 2 months free! Prices, promotions, and availability are subject to change. The modern coastal charm of The Sanderling welcomes you home to Johns Island, SC. Our two- and three-bedroom townhomes feature details that exceed expectations - from chef-inspired kitchens to smart home packages, and everything in between. The Sanderling blends classic design with contemporary standards, like stainless steel appliances and low-maintenance luxury vinyl plank flooring. Every home also includes attached garages and spacious front porches.Located just off Maybank Highway and less than 15 minutes from Kiawah and Seabrook Beaches, your new home offers convenient access to dining and retail. Also there is 3 acres of natural, forested land, complete with a walking trails.
Home Details
Home Type
- Single Family
Year Built
- Built in 2024
Parking
- 1 Car Garage
Interior Spaces
- 1,443 Sq Ft Home
- 3-Story Property
- Ceiling Fan
- Great Room
- Family Room
- Combination Dining and Living Room
Kitchen
- Electric Range
- Microwave
- Dishwasher
Bedrooms and Bathrooms
- 3 Bedrooms
- Walk-In Closet
Laundry
- Laundry Room
- Dryer
- Washer
Outdoor Features
- Deck
- Patio
Schools
- Angel Oak Elementary School
- Haut Gap Middle School
- St. Johns High School
Utilities
- Central Air
- Heating Available
Community Details
Recreation
- Dog Park
- Trails
Pet Policy
- Pets allowed on a case-by-case basis
Map
Source: CHS Regional MLS
MLS Number: 24030042
- 3034 Cane Slash Rd
- 428 Bluegill Ln
- 3034 Maybank Hwy
- 1892 Grover Rd
- 00 Cane Slash Rd
- 1894 Grover Rd
- 2909 Swamp Sparrow Cir
- 1867 Grover Rd
- 1907 Mossdale Dr
- 1928 Mossdale Dr
- 2009 Utsey St
- 2900 Split Hickory Ct
- 2960 Blackfish Rd
- 3121 Harding Ct
- 3310 Hartwell St
- 3306 Hartwell St
- 3257 Timberline Dr
- 1723 Brittlebush Ln
- 2014 Blue Bayou Blvd
- 3044 Sugarberry Ln
