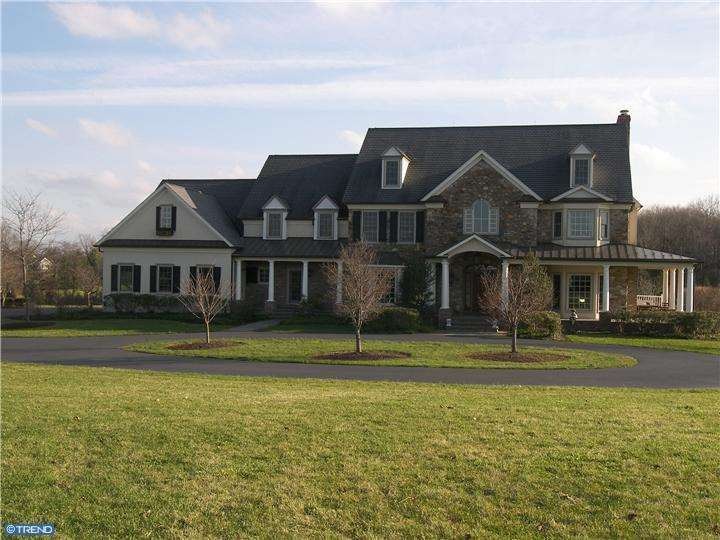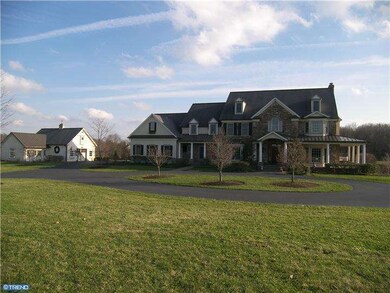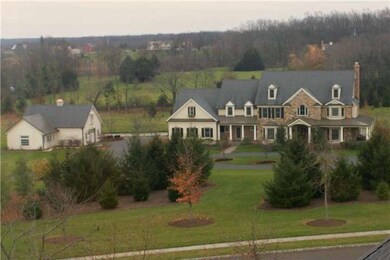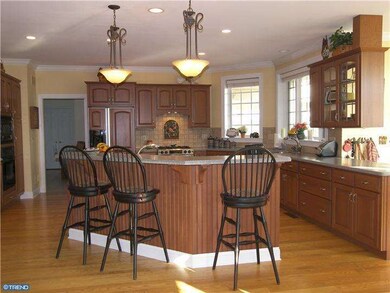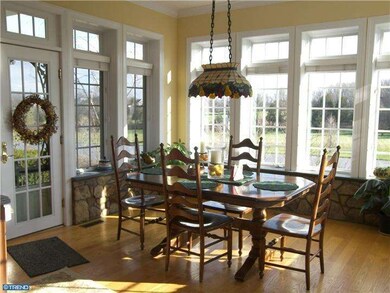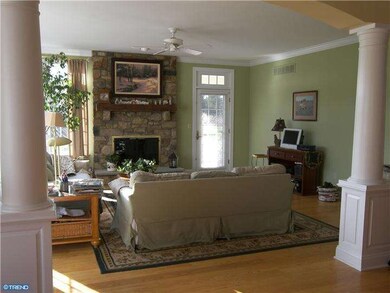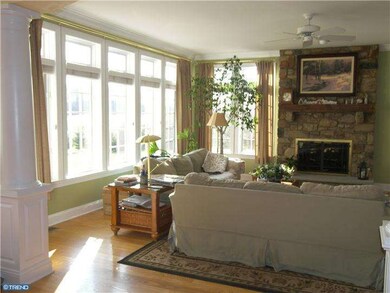
3021 Meyers Ct Perkasie, PA 18944
Bedminster NeighborhoodEstimated Value: $1,243,944 - $1,806,000
Highlights
- Water Oriented
- Barn or Farm Building
- Traditional Architecture
- 13.07 Acre Lot
- Pond
- Wood Flooring
About This Home
As of April 2012A stunning home built with only the Best! The large gourmet kitchen/breakfast area opens to a glass surrounded family room featuring a wood burning fireplace, access to wrap around porches and built in barbecue. A formal living room, dining room, guest bedroom and full bath complete the 1st floor. Elegant two story foyer leads to a spacious master bedroom with fireplace(gas), a huge walk-in closet & luxurious bathroom as well as three additional bedrooms and an office. Unfinished "bonus room" offers the possibility of another bedroom or studio. Hardwood floors and beautiful millwork throughout. Highly efficient geothermal (ground source) heat/AC. The south facing (passive solar) rear of home overlooks a pristine pond & rolling acreage that allow for horses. Constructed of Fieldstone, Brick, Hardiplank Siding & "Slateline" and standing seam roof. 3 Car garage and 1184 sq. ft. barn with full height floored attic, workshop wing and room for equipment, additional garage space or possible stalls. Amazing quality!
Last Agent to Sell the Property
Loretta Curci
Compass RE Listed on: 12/01/2011
Home Details
Home Type
- Single Family
Est. Annual Taxes
- $10,568
Year Built
- Built in 2002
Lot Details
- 13.07 Acre Lot
- South Facing Home
- Irregular Lot
- Sloped Lot
- Property is zoned R1
Parking
- 3 Car Direct Access Garage
- 3 Open Parking Spaces
- Garage Door Opener
Home Design
- Traditional Architecture
- Pitched Roof
- Stone Siding
- Concrete Perimeter Foundation
- Stucco
Interior Spaces
- 4,923 Sq Ft Home
- Property has 2 Levels
- Central Vacuum
- High Ceiling
- Stone Fireplace
- Family Room
- Living Room
- Dining Room
- Laundry on main level
- Attic
Kitchen
- Eat-In Kitchen
- Butlers Pantry
- Built-In Self-Cleaning Double Oven
- Dishwasher
- Kitchen Island
Flooring
- Wood
- Tile or Brick
Bedrooms and Bathrooms
- 5 Bedrooms
- En-Suite Primary Bedroom
- En-Suite Bathroom
- 3 Full Bathrooms
- Walk-in Shower
Unfinished Basement
- Basement Fills Entire Space Under The House
- Exterior Basement Entry
Home Security
- Home Security System
- Intercom
Eco-Friendly Details
- Energy-Efficient Appliances
- Energy-Efficient Windows
- ENERGY STAR Qualified Equipment
Outdoor Features
- Water Oriented
- Property is near a pond
- Pond
- Exterior Lighting
- Porch
Schools
- Bedminster Elementary School
- Pennridge High School
Farming
- Barn or Farm Building
Utilities
- Air Filtration System
- Zoned Heating and Cooling System
- Back Up Oil Heat Pump System
- Hot Water Heating System
- Geothermal Heating and Cooling
- Underground Utilities
- 200+ Amp Service
- Water Treatment System
- Well
- On Site Septic
- Cable TV Available
Community Details
- No Home Owners Association
- Built by BLAIR CUSTOM HOMES
Listing and Financial Details
- Tax Lot 037-006
- Assessor Parcel Number 01-008-037-006
Ownership History
Purchase Details
Home Financials for this Owner
Home Financials are based on the most recent Mortgage that was taken out on this home.Purchase Details
Similar Homes in Perkasie, PA
Home Values in the Area
Average Home Value in this Area
Purchase History
| Date | Buyer | Sale Price | Title Company |
|---|---|---|---|
| Chiarelli Melissa N | $975,000 | Security Search & Abstract C | |
| Hunt Eugene H | $195,000 | -- |
Mortgage History
| Date | Status | Borrower | Loan Amount |
|---|---|---|---|
| Open | Chiarelli Michael P | $655,000 | |
| Closed | Chiarelli Michael P | $655,000 | |
| Closed | Chiarelli Michael P | $720,000 | |
| Closed | Chiarelli Melissa N | $780,000 |
Property History
| Date | Event | Price | Change | Sq Ft Price |
|---|---|---|---|---|
| 04/05/2012 04/05/12 | Sold | $975,000 | -2.0% | $198 / Sq Ft |
| 01/26/2012 01/26/12 | Pending | -- | -- | -- |
| 12/01/2011 12/01/11 | For Sale | $995,000 | -- | $202 / Sq Ft |
Tax History Compared to Growth
Tax History
| Year | Tax Paid | Tax Assessment Tax Assessment Total Assessment is a certain percentage of the fair market value that is determined by local assessors to be the total taxable value of land and additions on the property. | Land | Improvement |
|---|---|---|---|---|
| 2024 | $12,228 | $71,840 | $14,140 | $57,700 |
| 2023 | $12,084 | $71,840 | $14,140 | $57,700 |
| 2022 | $12,084 | $71,840 | $14,140 | $57,700 |
| 2021 | $12,084 | $86,980 | $29,280 | $57,700 |
| 2020 | $12,084 | $86,980 | $29,280 | $57,700 |
| 2019 | $11,591 | $84,460 | $29,280 | $55,180 |
| 2018 | $11,591 | $84,460 | $29,280 | $55,180 |
| 2017 | $11,504 | $84,460 | $29,280 | $55,180 |
| 2016 | $11,504 | $84,460 | $29,280 | $55,180 |
| 2015 | -- | $84,460 | $29,280 | $55,180 |
| 2014 | -- | $84,460 | $29,280 | $55,180 |
Agents Affiliated with this Home
-
L
Seller's Agent in 2012
Loretta Curci
Compass RE
-
Jeanne Polizzi

Buyer's Agent in 2012
Jeanne Polizzi
Coldwell Banker Realty
(215) 767-7814
2 in this area
141 Total Sales
Map
Source: Bright MLS
MLS Number: 1004587318
APN: 01-008-037-006
- 2977 Fretz Valley Rd
- 458 Rolling Hills Rd
- 1026 Creamery Rd
- 3577 Olde Bedminster Rd
- 445 Elephant Rd
- 524 Scott Rd
- 305 Elephant Path
- 0 Old Easton Rd Unit PABU2095398
- 291 Elephant Rd
- 6398 Durham Rd
- 303 Tinsman Dr
- 229 Barnhill Rd
- 5 Kern Dr
- 202 Kulp Dr
- 6120 Hearthstone Dr
- Lot 2 Schadle Rd
- Lot 7 Schadle Rd
- Lot 9 Schadle Rd
- Lot 4 Schadle Rd
- Lot 3 Schadle Rd
- 3021 Meyers Ct
- 3023 Meyers Ct
- 3008 Meyers Ct
- 3013 Meyers Ct
- 3027 Meyers Ct
- 3018 Bedminster Rd
- 3035 Meyers Ct
- 3033 Myers Ct
- 2953 Fretz Valley Rd
- 2943 Fretz Valley Rd
- 3031 Meyers Ct
- 2950 Fretz Valley Rd
- 2955 Fretz Valley Rd
- 3015 Fretz Valley Rd
- 2935 Fretz Valley Rd
- 2958 Fretz Valley Rd
- 3029 Fretz Valley Rd
- 731 Haycock View Dr
- 2948 Bedminster Rd
- 2964 Bedminster Rd
