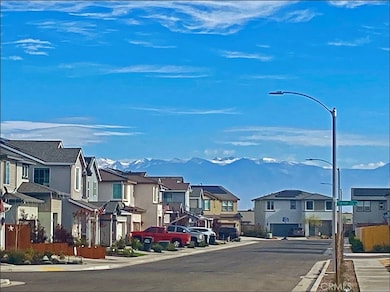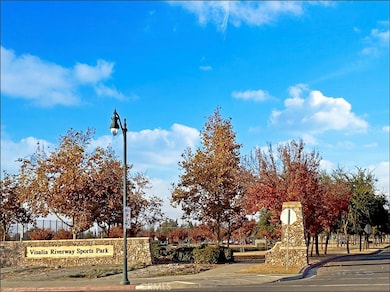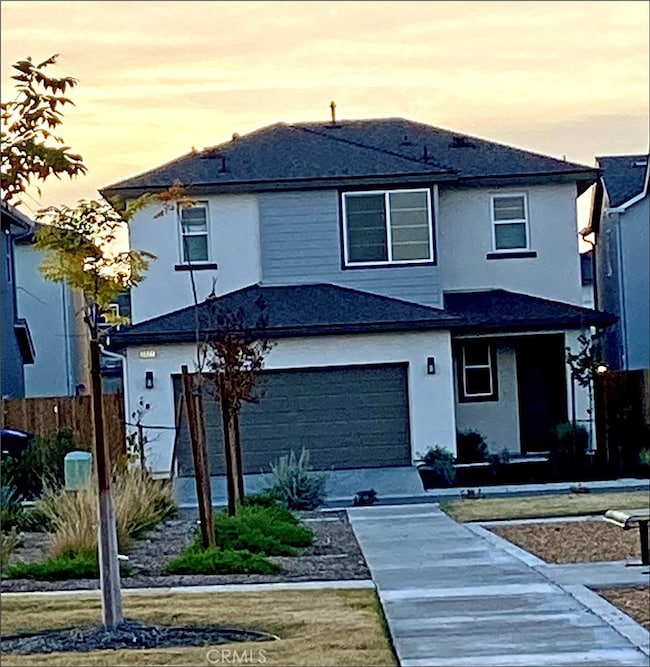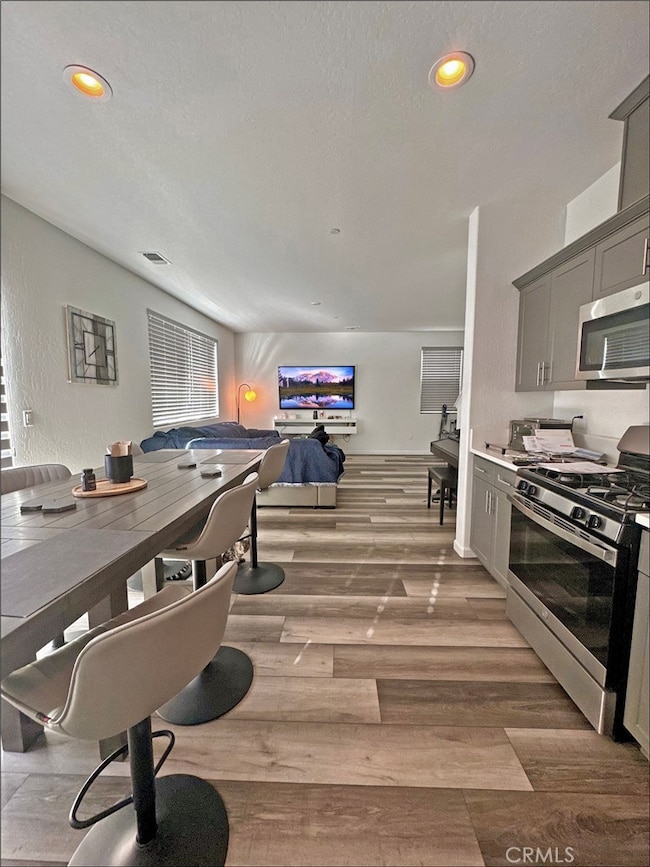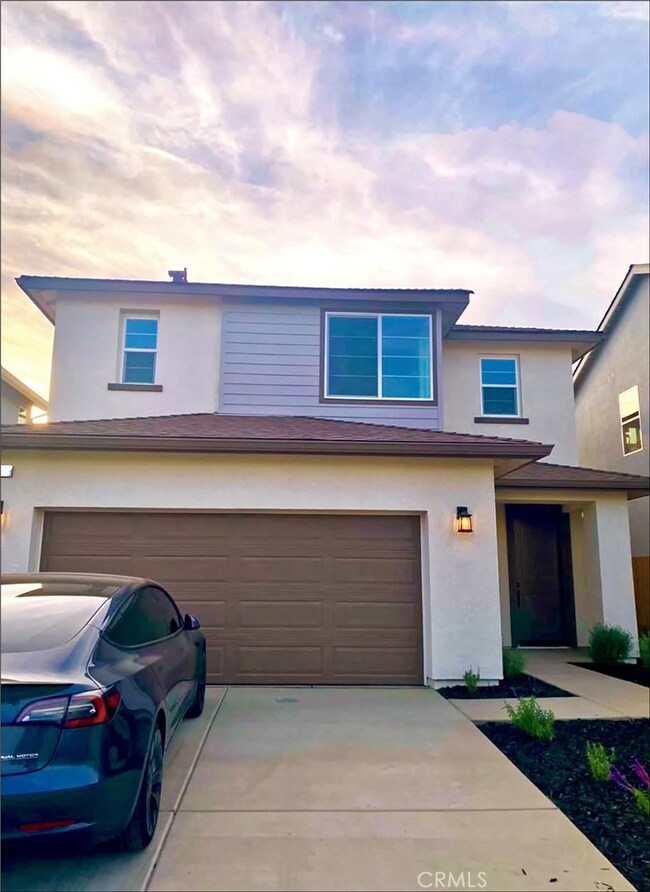3021 N Sowell St Visalia, CA 93291
Shannon Ranch NeighborhoodHighlights
- View of Hills
- Contemporary Architecture
- Wood Flooring
- Fireplace in Kitchen
- Property is near a park
- Quartz Countertops
About This Home
THIS IS A ROOM FOR RENT INSIDE A NEWER HOUSE. The Room Comes with Access to a Shared Full Bathroom, Spacious Kitchen, and Inviting Living Areas. Located in a quiet, pride of ownership neighborhood in Northwest Visalia. Ideal for people looking for a clean, peaceful place to call home. The home is currently shared with two respectful adult roommates who value a calm and tidy environment. Enjoy • Bright private bedroom • Shared access to kitchen, living room, and laundry • Street parking right outside the home • Great neighborhood Conveniently located near Mooney Grove Park, shopping centers, restaurants, fitness studios, and local colleges—perfect for those looking for convenience and closeness to multiple amenities. Located across small community park and minutes from Mooney Grove Park, downtown Visalia, shopping, and great local hangout spots perfect for relaxing or connecting with the community. TERMS: ****** 5-month lease at $750/month per person and $350 deposit per person ******* No pets - No smoking inside or within the front, side or backyard.****** This is a great fit for someone independent, respectful, and looking for a quiet place to live while staying connected to everything Visalia has to offer.
Listing Agent
Re/Max Connections Brokerage Phone: 949-858-4711 License #01035226 Listed on: 07/18/2025

Home Details
Home Type
- Single Family
Est. Annual Taxes
- $575
Year Built
- Built in 2023
Lot Details
- 2,614 Sq Ft Lot
- Wood Fence
- Paved or Partially Paved Lot
- Level Lot
- Back Yard
- Property is zoned RM2
Parking
- 2 Car Attached Garage
- On-Street Parking
Property Views
- Hills
- Park or Greenbelt
Home Design
- House
- Contemporary Architecture
Interior Spaces
- 1,436 Sq Ft Home
- 2-Story Property
- Double Pane Windows
- Insulated Windows
- Window Screens
- Sliding Doors
- Living Room with Fireplace
Kitchen
- Quartz Countertops
- Fireplace in Kitchen
Flooring
- Wood
- Carpet
- Laminate
Bedrooms and Bathrooms
- 3 Bedrooms
- All Upper Level Bedrooms
- Bathtub with Shower
Laundry
- Laundry Room
- Laundry on upper level
Outdoor Features
- Enclosed Patio or Porch
- Fireplace in Patio
Location
- Property is near a park
- Property is near public transit
Utilities
- Forced Air Heating and Cooling System
Community Details
- No Home Owners Association
- $50 HOA Transfer Fee
Listing and Financial Details
- Security Deposit $350
- Rent includes sewer
- Available 7/18/25
- Tax Lot 74
- Assessor Parcel Number 078440074000
- Seller Considering Concessions
Map
Source: California Regional Multiple Listing Service (CRMLS)
MLS Number: OC25161246
APN: 078-440-074-000
- 1322 W Prescott Ave Unit Lot3012
- 1316 W Prescott Ave Unit Lot3013
- The Buttercup Plan at Huckleberry Park
- The Waterlily Plan at Huckleberry Park
- The Juniper Plan at Huckleberry Park
- The Manzanita Plan at Huckleberry Park
- The Sweet Pea Plan at Huckleberry Park
- 3042 N Martin St Unit Lot3016
- 1329 Sedona Ave
- 911 W Sedona Ave
- 1025 W Dove Dr
- 2746 N Giddings St
- 821 W Lark Ct
- 749 W Robin Dr
- 1835 W Prescott Ave
- 1833 W Corvina Ave
- 1342 W Glendale Ave
- 1724 W Sedona Ave
- 1405 W Tyler Ct
- 2341 N Jacob Ct
- 2615 N Quail Dr
- 300 E Shannon Pkwy
- 1137 N Woodland St
- 3435-3603 W Hillsdale Ct
- 4620 W Douglas Ave
- 3100 N Akers St
- 2 W Campus Ave
- 3505 W Campus Ave
- 2800 E Douglas Ave
- 2901 E Stewart Ave
- 800 N Lovers Ln
- 3900-4054 W Meadow Ave
- 415 N Akers St Unit 84
- 415 N Akers St Unit 42
- 415 N Akers St Unit 122
- 1222 S Spruce St
- 6710 W Doe Ave
- 2934 S Jacob St
- 5100 W Walnut Ave
- 2614 W Mission Ct Unit 2614

