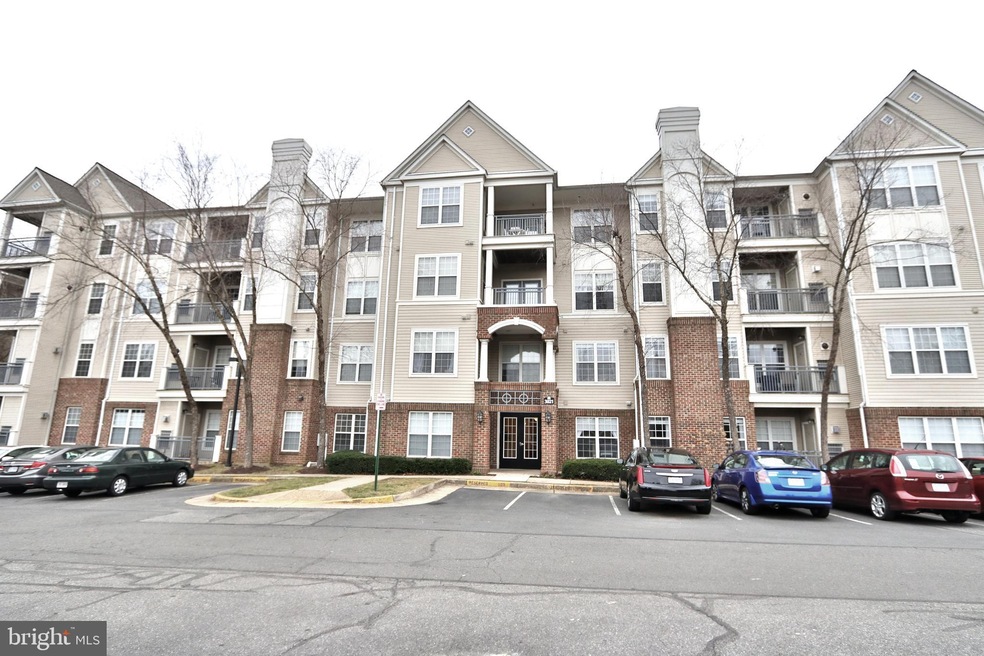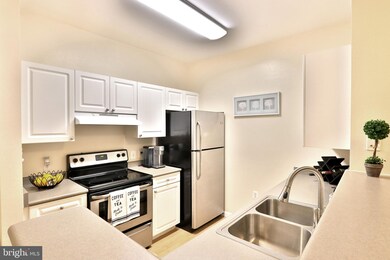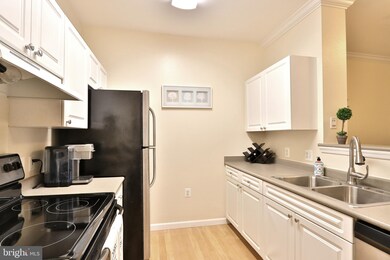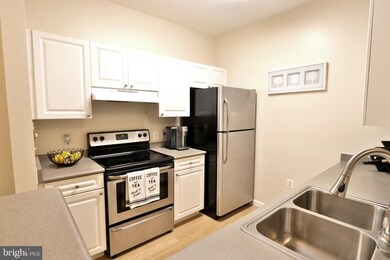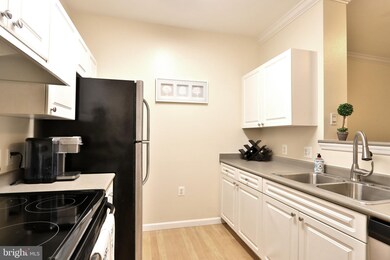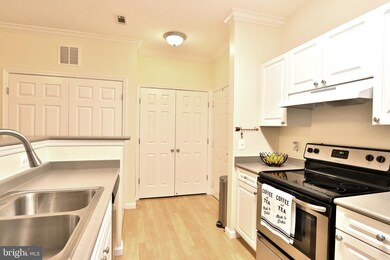
3021 Nicosh Cir Unit 1305 Falls Church, VA 22042
Estimated Value: $307,000 - $340,000
Highlights
- Fitness Center
- Open Floorplan
- Contemporary Architecture
- Penthouse
- Clubhouse
- Community Pool
About This Home
As of April 2021Seller Motivated!! *MOVE-IN READY!!! Beautiful, spacious 1-bedroom/1-bathroom condo for sale in a secure building and secluded community. Located minutes away from the Mosaic District (walking is possible), Dunn Loring Metro, Shopping, Grocery stores, Target, Home Depot, and more. This third-floor unit faces the courtyard and has tons of natural light that warms and brightens the home. The kitchen is equipped with all stainless-steel appliances, and the condo has ample closet/storage space, soaking tub, newly added bathroom vanity, and walk-in closet in the master bedroom. 1 assigned parking spot is available just a few steps from the entrance of the building (Spot #113). The community has a picnic and grilling areas, visitors parking, clubhouse, fitness center, and pool for you to enjoy!
Last Agent to Sell the Property
NewStar 1st Realty, LLC License #0225189303 Listed on: 03/10/2021
Property Details
Home Type
- Condominium
Est. Annual Taxes
- $2,884
Year Built
- Built in 2000
Lot Details
- 0.25
HOA Fees
- $346 Monthly HOA Fees
Home Design
- Penthouse
- Contemporary Architecture
- Metal Siding
Interior Spaces
- 729 Sq Ft Home
- Property has 1 Level
- Open Floorplan
- Ceiling Fan
- Combination Dining and Living Room
Kitchen
- Galley Kitchen
- Electric Oven or Range
- Range Hood
- Dishwasher
- Disposal
Bedrooms and Bathrooms
- 1 Main Level Bedroom
- 1 Full Bathroom
Laundry
- Electric Dryer
- Washer
Parking
- 1 Open Parking Space
- 1 Parking Space
- Parking Lot
- 113 Assigned Parking Spaces
Accessible Home Design
- No Interior Steps
Utilities
- Forced Air Heating and Cooling System
- Vented Exhaust Fan
- Natural Gas Water Heater
Listing and Financial Details
- Assessor Parcel Number 0494 16 1305
Community Details
Overview
- Association fees include common area maintenance, lawn maintenance, insurance, parking fee, pool(s), snow removal, trash
- Low-Rise Condominium
- High Pointe At J Community
- High Pointe At Jefferson Park Subdivision
Amenities
- Picnic Area
- Common Area
- Clubhouse
- Party Room
- Elevator
Recreation
- Fitness Center
- Community Pool
Ownership History
Purchase Details
Home Financials for this Owner
Home Financials are based on the most recent Mortgage that was taken out on this home.Purchase Details
Home Financials for this Owner
Home Financials are based on the most recent Mortgage that was taken out on this home.Purchase Details
Home Financials for this Owner
Home Financials are based on the most recent Mortgage that was taken out on this home.Similar Homes in Falls Church, VA
Home Values in the Area
Average Home Value in this Area
Purchase History
| Date | Buyer | Sale Price | Title Company |
|---|---|---|---|
| Duncan Kellie | $275,000 | K Title | |
| Duncan Kellie | $275,000 | K Title & Escrow | |
| Yi Heather | $255,000 | None Available | |
| Lagarde Lorna I | $252,900 | -- |
Mortgage History
| Date | Status | Borrower | Loan Amount |
|---|---|---|---|
| Closed | Duncan Kellie | $247,500 | |
| Closed | Duncan Kellie | $247,500 | |
| Previous Owner | Yi Heather | $200,000 | |
| Previous Owner | Lagarde Lorna I | $126,450 |
Property History
| Date | Event | Price | Change | Sq Ft Price |
|---|---|---|---|---|
| 04/21/2021 04/21/21 | Sold | $275,000 | 0.0% | $377 / Sq Ft |
| 03/18/2021 03/18/21 | Pending | -- | -- | -- |
| 03/10/2021 03/10/21 | For Sale | $275,000 | +7.8% | $377 / Sq Ft |
| 11/18/2016 11/18/16 | Sold | $255,000 | -1.9% | $350 / Sq Ft |
| 10/13/2016 10/13/16 | Pending | -- | -- | -- |
| 09/15/2016 09/15/16 | For Sale | $260,000 | -- | $357 / Sq Ft |
Tax History Compared to Growth
Tax History
| Year | Tax Paid | Tax Assessment Tax Assessment Total Assessment is a certain percentage of the fair market value that is determined by local assessors to be the total taxable value of land and additions on the property. | Land | Improvement |
|---|---|---|---|---|
| 2024 | $3,047 | $258,800 | $52,000 | $206,800 |
| 2023 | $2,894 | $253,730 | $51,000 | $202,730 |
| 2022 | $3,054 | $264,300 | $53,000 | $211,300 |
| 2021 | $3,333 | $281,170 | $56,000 | $225,170 |
| 2020 | $3,171 | $265,250 | $53,000 | $212,250 |
| 2019 | $2,885 | $241,310 | $48,000 | $193,310 |
| 2018 | $2,775 | $241,310 | $48,000 | $193,310 |
| 2017 | $2,833 | $241,310 | $48,000 | $193,310 |
| 2016 | $2,919 | $248,770 | $50,000 | $198,770 |
| 2015 | $2,652 | $234,520 | $47,000 | $187,520 |
| 2014 | $2,594 | $229,840 | $46,000 | $183,840 |
Agents Affiliated with this Home
-
Sera Lee Mendez
S
Seller's Agent in 2021
Sera Lee Mendez
NewStar 1st Realty, LLC
(703) 862-7880
1 in this area
19 Total Sales
-
Charles Cornell

Buyer's Agent in 2021
Charles Cornell
Compass
(443) 624-5629
2 in this area
148 Total Sales
-
Randy Huntley

Seller's Agent in 2016
Randy Huntley
KW Metro Center
(703) 608-7840
29 Total Sales
Map
Source: Bright MLS
MLS Number: VAFX1185448
APN: 0494-16-1305
- 3009 Nicosh Cir Unit 4201
- 3009 Nicosh Cir Unit 4203
- 2911 Charing Cross Rd Unit 16
- 8065 Nicosh Circle Ln Unit 55
- 2907 Charing Cross Rd Unit 9/3
- 2905 Charing Cross Rd Unit 4
- 2902 Kings Chapel Rd Unit 6
- 2901 Charing Cross Rd Unit 12/8
- 8003 Chanute Place Unit 12
- 8001 Chanute Place Unit 16/5
- 8006 Chanute Place Unit 10
- 8002 Chanute Place Unit 20/6
- 8002 Chanute Place Unit 8
- 8154 Skelton Cir
- 8000 Le Havre Place Unit 16
- 2946 Bridgehampton Ct
- 7753 Inversham Dr Unit 226
- 2995 Eskridge Rd
- 2825 Laura Gae Cir
- 2816,2808,2812 Mary
- 3021 Nicosh Cir Unit 1202
- 3021 Nicosh Cir Unit 1304
- 3021 Nicosh Cir Unit 1306
- 3021 Nicosh Cir Unit 1403
- 3021 Nicosh Cir Unit 1305
- 3021 Nicosh Cir Unit 1410
- 3021 Nicosh Cir Unit 1203
- 3021 Nicosh Cir Unit 1107
- 3021 Nicosh Cir Unit 1307
- 3021 Nicosh Cir Unit 1407
- 3021 Nicosh Cir Unit 1206
- 3021 Nicosh Cir Unit 1204
- 3021 Nicosh Cir Unit 1103
- 3021 Nicosh Cir Unit 1301
- 3021 Nicosh Cir Unit 1205
- 3021 Nicosh Cir Unit 1108
- 3021 Nicosh Cir Unit 1302
- 3021 Nicosh Cir Unit 1408
- 3021 Nicosh Cir Unit 1104
- 3021 Nicosh Cir Unit 1210
