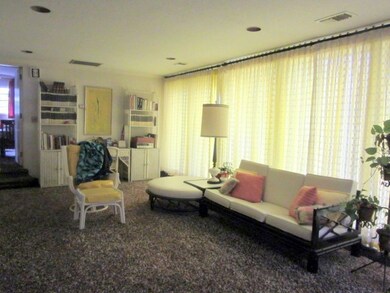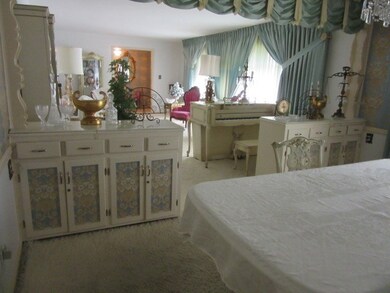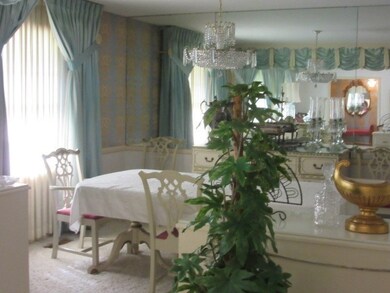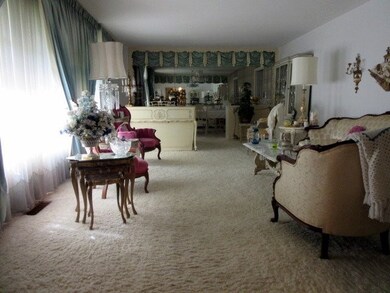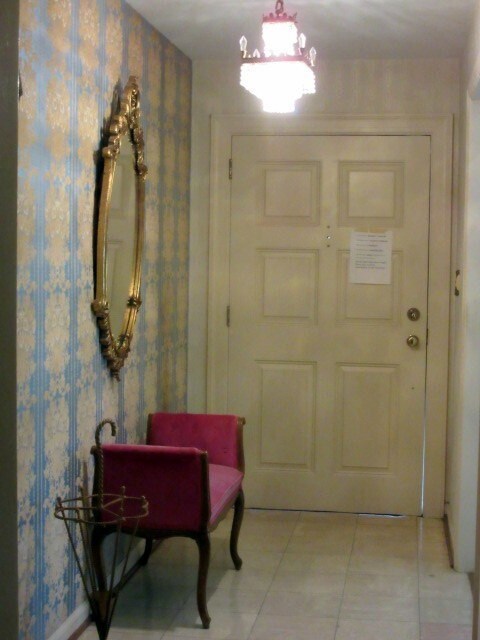
3021 Park Ave Augusta, GA 30909
Forest Hills NeighborhoodEstimated Value: $716,000 - $1,265,421
Highlights
- Golf Course Community
- Ranch Style House
- No HOA
- Great Room with Fireplace
- Wood Flooring
- Breakfast Room
About This Home
As of June 2018On one of Augusta's most revered streets there is seldom an opportunity such as 3021 Park Avenue offered to the market. This mid-century jewel is in move-in condition. It offers comfortable living as is, but personal likes or preferences could easily be accomplished. There are 5 bedrooms and 3 full baths. One bedroom is remote with its own bath which could be used for an office, or for other purposes. The kitchen, breakfast and family rooms are all open. The kitchen is equipped with duplicate appliances (i.e. 2 stoves). There's ample appliance power to cook for large groups and storage galore! There's also a wet bar. The step-down 14 ft. by 49 ft. sun room spans the rear of the house and is interestingly furnished to entertain many guests. Home is being sold out of an estate in as-is condition. No property disclosure. This ranch-style contemporary home on Park Avenue is a "must see". Call now for your appointment.
Last Agent to Sell the Property
William Force
Meybohm Real Estate - Wheeler License #147213 Listed on: 11/05/2017
Last Buyer's Agent
William Force
Meybohm Real Estate - Wheeler License #147213 Listed on: 11/05/2017
Home Details
Home Type
- Single Family
Est. Annual Taxes
- $2,266
Year Built
- Built in 1957
Lot Details
- Lot Dimensions are 100 x 151
- Privacy Fence
- Fenced
- Landscaped
- Front and Back Yard Sprinklers
Parking
- 2 Attached Carport Spaces
Home Design
- Ranch Style House
- Brick Exterior Construction
- Composition Roof
Interior Spaces
- 3,766 Sq Ft Home
- Wet Bar
- Built-In Features
- Dry Bar
- Ceiling Fan
- Entrance Foyer
- Great Room with Fireplace
- 2 Fireplaces
- Family Room
- Living Room
- Breakfast Room
- Dining Room
- Den with Fireplace
- Pull Down Stairs to Attic
- Security System Owned
Kitchen
- Electric Range
- Built-In Microwave
- Dishwasher
- Kitchen Island
- Disposal
Flooring
- Wood
- Carpet
- Ceramic Tile
- Vinyl
Bedrooms and Bathrooms
- 5 Bedrooms
- Walk-In Closet
- 3 Full Bathrooms
Laundry
- Dryer
- Washer
Basement
- Exterior Basement Entry
- Crawl Space
Outdoor Features
- Outbuilding
- Stoop
Schools
- Lake Forest Hills Elementary School
- Langford Middle School
- Richmond Academy High School
Utilities
- Forced Air Heating and Cooling System
- Heat Pump System
- Vented Exhaust Fan
- Satellite Dish
- Cable TV Available
Listing and Financial Details
- Assessor Parcel Number 043-1-024
Community Details
Overview
- No Home Owners Association
- Forest Hills Subdivision
Recreation
- Golf Course Community
Ownership History
Purchase Details
Home Financials for this Owner
Home Financials are based on the most recent Mortgage that was taken out on this home.Purchase Details
Purchase Details
Similar Homes in the area
Home Values in the Area
Average Home Value in this Area
Purchase History
| Date | Buyer | Sale Price | Title Company |
|---|---|---|---|
| Barrett William H | $340,000 | -- | |
| Schneider Anne T | -- | -- | |
| Schneider Anne T | $36,800 | -- |
Mortgage History
| Date | Status | Borrower | Loan Amount |
|---|---|---|---|
| Previous Owner | Schneider Anne T | $148,000 | |
| Previous Owner | Schneider Anne T | $75,000 |
Property History
| Date | Event | Price | Change | Sq Ft Price |
|---|---|---|---|---|
| 06/04/2018 06/04/18 | Sold | $340,000 | -14.8% | $90 / Sq Ft |
| 05/14/2018 05/14/18 | Pending | -- | -- | -- |
| 11/05/2017 11/05/17 | For Sale | $399,000 | -- | $106 / Sq Ft |
Tax History Compared to Growth
Tax History
| Year | Tax Paid | Tax Assessment Tax Assessment Total Assessment is a certain percentage of the fair market value that is determined by local assessors to be the total taxable value of land and additions on the property. | Land | Improvement |
|---|---|---|---|---|
| 2024 | $15,355 | $521,128 | $29,620 | $491,508 |
| 2023 | $15,355 | $620,956 | $29,620 | $591,336 |
| 2022 | $13,605 | $434,730 | $29,620 | $405,110 |
| 2021 | $13,434 | $390,766 | $29,620 | $361,146 |
| 2020 | $5,368 | $153,114 | $29,620 | $123,494 |
| 2019 | $1,359 | $29,620 | $29,620 | $0 |
| 2018 | $2,263 | $128,839 | $29,620 | $99,219 |
| 2017 | $2,266 | $128,839 | $29,620 | $99,219 |
| 2016 | $2,266 | $128,839 | $29,620 | $99,219 |
| 2015 | $2,265 | $128,839 | $29,620 | $99,219 |
| 2014 | $2,005 | $112,443 | $29,620 | $82,823 |
Agents Affiliated with this Home
-
W
Seller's Agent in 2018
William Force
Meybohm
Map
Source: REALTORS® of Greater Augusta
MLS Number: 420218
APN: 0431024000
- 3016 Fox Spring Rd
- 3034 Bransford Rd
- 600 Bransford Rd
- 2910 Lake Forest Dr
- 2875 Lake Forest Dr
- 2801 Peachtree Place
- 3348 Walton Way
- 3117 Bransford Rd
- 3134 Switzer Dr
- 1201 Reid Rd
- 1203 Highland Ave
- 704 Bransford Rd
- 2638 Central Ave
- 1425 Glenn Ave
- 3160 Donald Rd
- 3071 Walton Way
- 2619 Raymond Ave
- 1705 Pennsylvania Ave
- 1916 Ohio Ave
- 3242 Summerchase Cir
- 3021 Park Ave
- 3023 Park Ave
- 3019 Park Ave
- 3025 Park Ave
- 3020 Lake Forest Dr
- 3017 Park Ave
- 3018 Lake Forest Dr
- 3022 Lake Forest Dr
- 3020 Park Ave
- 3022 Park Ave
- 3016 Park Ave
- 3016 Lake Forest Dr
- 3027 Park Ave
- 3024 Lake Forest Dr
- 3015 Park Ave
- 3014 Park Ave
- 3026 Park Ave
- 3012 Lake Forest Dr
- 3026 Lake Forest Dr
- 3013 Park Ave


