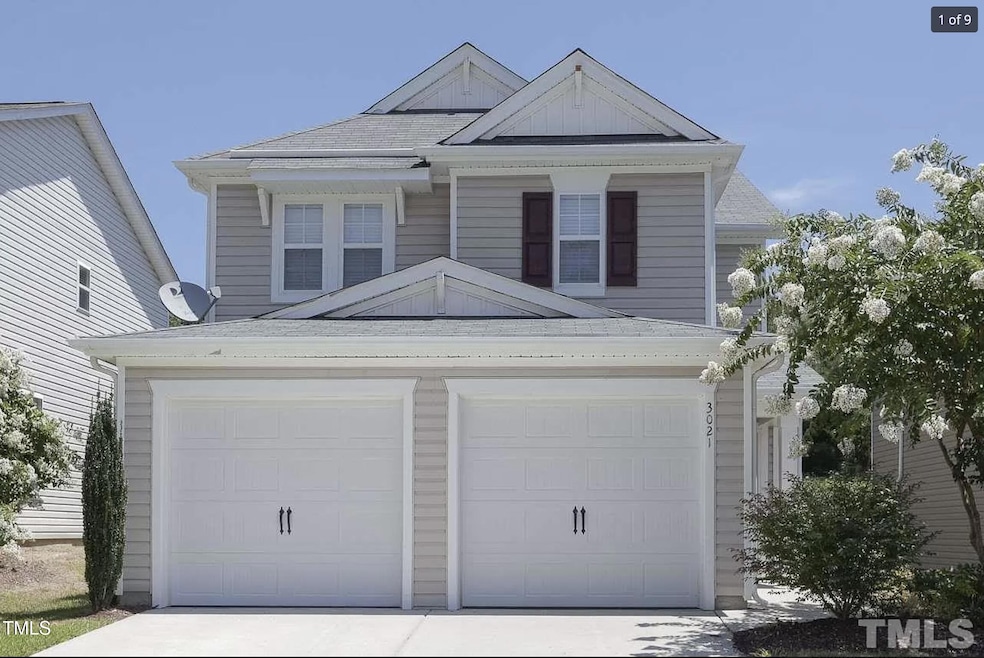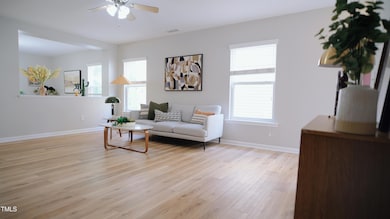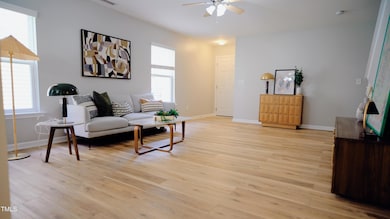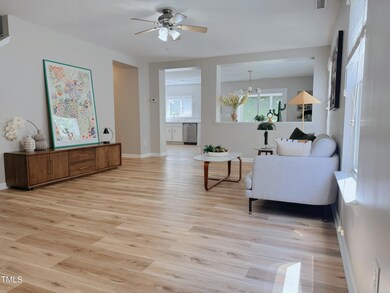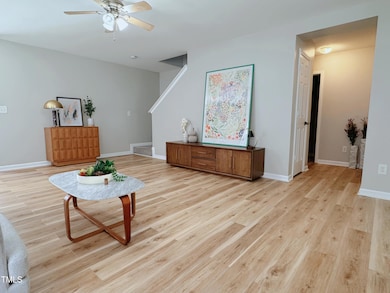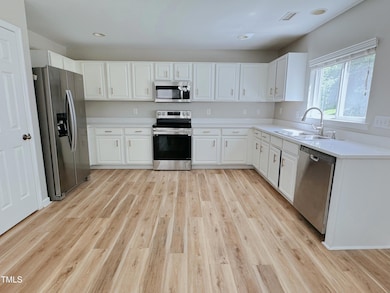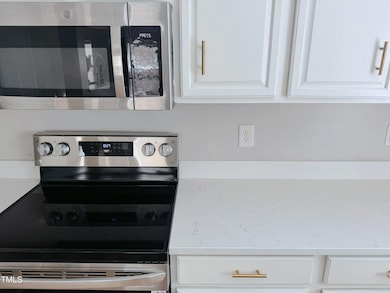
3021 Remington Oaks Cir Cary, NC 27519
Cary Park NeighborhoodEstimated payment $3,556/month
Highlights
- Popular Property
- Fitness Center
- Transitional Architecture
- Hortons Creek Elementary Rated A
- Clubhouse
- Loft
About This Home
Welcome to Your Dream Home in Amberly!Move right into this beautifully updated home in the highly sought-after Amberly community in West Cary! This 3-bedroom, 2.5-bath gem features a versatile loft/game room/entertainment space on the second floor, perfect for relaxing or entertaining. Relax on the screen porch overlooking a cute plant bed perfect for enjoying the outdoors.Enjoy major recent upgrades, including:Modern kitchen with brand new high end Quartz countertops, 1-year-old stove, oven, and microwave. 2-year-old fridge, dishwasher.Freshly repainted interior, 1-year-old upgraded carpet and LVP flooring throughout.Freshly mulched plant beds.3-year-old roof.There's truly nothing left to do but unpack and enjoy!Prime locationwalk to restaurants, grocery stores. Close to RTP, the future Apple Campus, RDU airport and more! The Amberly amenities are unbeatable:Resort-style clubhouse with a fully equipped fitness center and indoor basketball court.Two pools, including a splash pad and water slidesSoccer field, playground, picnic areas, and scenic walking trails.Year-round social events, food trucks, movie nights, and even small concerts!Zoned for top-rated Wake County schools and just minutes to major highways for an easy commute.This is more than a home, it's a lifestyle. Don't miss this one!Seller is a licensed North Carolina Realtor.
Home Details
Home Type
- Single Family
Est. Annual Taxes
- $4,113
Year Built
- Built in 2006
Lot Details
- 5,227 Sq Ft Lot
- Private Yard
- Back Yard
- Property is zoned TRP
HOA Fees
- $98 Monthly HOA Fees
Parking
- 2 Car Attached Garage
Home Design
- Transitional Architecture
- Slab Foundation
- Asphalt Roof
- Aluminum Siding
- Vinyl Siding
Interior Spaces
- 1,911 Sq Ft Home
- 2-Story Property
- Ceiling Fan
- Recessed Lighting
- Family Room
- Combination Kitchen and Dining Room
- Loft
- Screened Porch
- Pull Down Stairs to Attic
Kitchen
- Electric Oven
- Free-Standing Electric Oven
- Free-Standing Electric Range
- Range Hood
- Microwave
- ENERGY STAR Qualified Dishwasher
- Stainless Steel Appliances
- Quartz Countertops
- Disposal
Flooring
- Carpet
- Luxury Vinyl Tile
Bedrooms and Bathrooms
- 3 Bedrooms
- Walk-In Closet
- Walk-in Shower
Laundry
- Laundry Room
- Washer and Dryer
Outdoor Features
- Patio
Schools
- Hortons Creek Elementary School
- Mills Park Middle School
- Panther Creek High School
Utilities
- Forced Air Heating and Cooling System
- Gas Water Heater
Listing and Financial Details
- Home warranty included in the sale of the property
- Assessor Parcel Number 0725.03-44-8153.000
Community Details
Overview
- Association fees include road maintenance
- Professional Property Management Association, Phone Number (919) 848-4911
- Lexington Park At Amberly Subdivision
- Maintained Community
- Community Parking
Amenities
- Clubhouse
- Elevator
Recreation
- Community Basketball Court
- Sport Court
- Community Playground
- Fitness Center
- Exercise Course
- Community Pool
- Dog Park
- Jogging Path
- Trails
Security
- Security Service
Map
Home Values in the Area
Average Home Value in this Area
Tax History
| Year | Tax Paid | Tax Assessment Tax Assessment Total Assessment is a certain percentage of the fair market value that is determined by local assessors to be the total taxable value of land and additions on the property. | Land | Improvement |
|---|---|---|---|---|
| 2024 | $4,113 | $488,174 | $190,000 | $298,174 |
| 2023 | $2,966 | $293,982 | $89,000 | $204,982 |
| 2022 | $2,855 | $293,982 | $89,000 | $204,982 |
| 2021 | $2,798 | $293,982 | $89,000 | $204,982 |
| 2020 | $2,813 | $293,982 | $89,000 | $204,982 |
| 2019 | $2,666 | $247,131 | $89,000 | $158,131 |
| 2018 | $2,502 | $247,131 | $89,000 | $158,131 |
| 2017 | $2,405 | $247,131 | $89,000 | $158,131 |
| 2016 | $2,369 | $247,131 | $89,000 | $158,131 |
| 2015 | $2,396 | $241,377 | $84,000 | $157,377 |
| 2014 | $2,260 | $241,377 | $84,000 | $157,377 |
Property History
| Date | Event | Price | Change | Sq Ft Price |
|---|---|---|---|---|
| 05/27/2025 05/27/25 | For Sale | $556,500 | -- | $291 / Sq Ft |
Purchase History
| Date | Type | Sale Price | Title Company |
|---|---|---|---|
| Warranty Deed | $269,500 | None Available | |
| Warranty Deed | $215,500 | None Available |
Mortgage History
| Date | Status | Loan Amount | Loan Type |
|---|---|---|---|
| Open | $262,006 | FHA | |
| Previous Owner | $160,300 | New Conventional | |
| Previous Owner | $43,125 | Credit Line Revolving | |
| Previous Owner | $172,250 | Purchase Money Mortgage |
Similar Homes in the area
Source: Doorify MLS
MLS Number: 10098780
APN: 0725.03-44-8153-000
- 3021 Remington Oaks Cir
- 3033 Remington Oaks Cir
- 3002 Remington Oaks Cir
- 1909 Whirlaway Ct
- 1307 Seattle Slew Ln
- 520 Camden Yards Way
- 109 Longchamp Ln
- 719 Allforth Place
- 205 Slate Blue Place
- 1824 Amberly Ledge Way
- 730 Toms Creek Rd
- 519 Garendon Dr
- 923 Peltier Dr
- 716 Arbor Brook Dr
- 1405 Ventnor Place
- 1141 Brookhill Way
- 415 Waverly Hills Dr
- 805 Alden Bridge Dr
- 4003 Jockey Club Cir
- 208 Beckingham Loop
