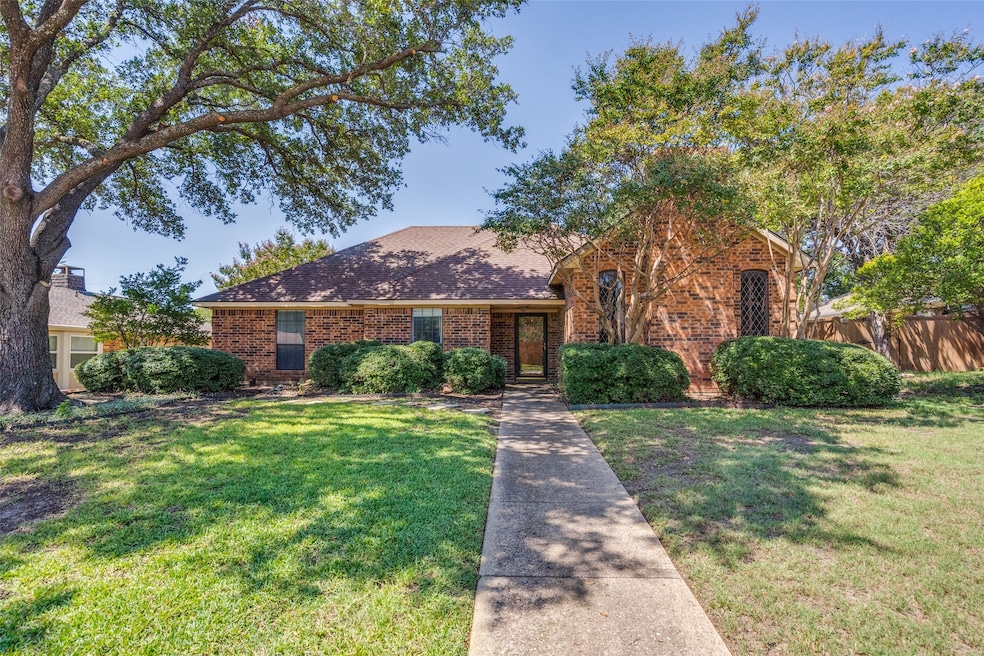3021 Roundrock Trail Plano, TX 75075
Bunker NeighborhoodEstimated payment $2,425/month
Highlights
- Heavily Wooded Lot
- Traditional Architecture
- Lawn
- Haggard Middle School Rated A
- Cathedral Ceiling
- Covered Patio or Porch
About This Home
This single-story gem in central Plano offers an unbeatable location and stunning curb appeal! Nestled among a huge live oak and mature crepe myrtles, the front elevation is a showstopper with its leaded glass windows that beautifully frame the living room. Inside, you're welcomed by a spacious living room featuring leaded windows, a wood-burning fireplace with a large hearth, wood mantle, and a convenient gas starter. The room is adorned with beautiful natural wood paneling and boasts a 12-foot cathedral ceiling, adding a touch of grandeur. Bring your decorating ideas to the formal dining room, complete with charming chair railing woodwork. The functional kitchen is equipped with a Samsung stainless electric range, vent hood, and a stainless double-sided sink, perfect for all your culinary adventures. The large utility room offers both electric and gas connections, providing flexibility for your appliances. Secondary bedrooms are well-sized, one featuring a ceiling fan and walk-in closet. The secondary bathroom is large with double sinks, ensuring no morning rush. The primary bedroom is a retreat with a patio door leading to the backyard and an oversized bath that includes double sinks, a separate shower and tub, plus two walk-in closets. Please note that the property has some foundation issues that need repair. For more details, feel free to contact the listing agent, Jeff Coats, at 214-704-0031.
Listing Agent
Compass RE Texas, LLC Brokerage Phone: 214-704-0031 License #0350826 Listed on: 09/04/2025

Home Details
Home Type
- Single Family
Est. Annual Taxes
- $5,508
Year Built
- Built in 1983
Lot Details
- 9,148 Sq Ft Lot
- Lot Dimensions are 77 x 119
- Wood Fence
- Landscaped
- Native Plants
- Interior Lot
- Sprinkler System
- Heavily Wooded Lot
- Few Trees
- Lawn
- Back Yard
Parking
- 2 Car Attached Garage
- Inside Entrance
- Parking Accessed On Kitchen Level
- Alley Access
- Rear-Facing Garage
- Multiple Garage Doors
- Garage Door Opener
- Driveway
Home Design
- Traditional Architecture
- Brick Exterior Construction
- Slab Foundation
- Composition Roof
Interior Spaces
- 1,727 Sq Ft Home
- 1-Story Property
- Woodwork
- Paneling
- Cathedral Ceiling
- Ceiling Fan
- Decorative Lighting
- Gas Fireplace
- Shutters
- Living Room with Fireplace
Kitchen
- Eat-In Kitchen
- Electric Range
- Dishwasher
- Disposal
Flooring
- Carpet
- Tile
Bedrooms and Bathrooms
- 3 Bedrooms
- Walk-In Closet
- 2 Full Bathrooms
Laundry
- Laundry in Utility Room
- Washer and Gas Dryer Hookup
Schools
- Davis Elementary School
- Vines High School
Utilities
- Central Heating and Cooling System
- Heating System Uses Gas
- Heating System Uses Natural Gas
- Underground Utilities
- Gas Water Heater
- High Speed Internet
- Cable TV Available
Additional Features
- Energy-Efficient Insulation
- Covered Patio or Porch
Community Details
- University Estates 2 Subdivision
Listing and Financial Details
- Legal Lot and Block 12 / 6
- Assessor Parcel Number R049800601201
Map
Home Values in the Area
Average Home Value in this Area
Tax History
| Year | Tax Paid | Tax Assessment Tax Assessment Total Assessment is a certain percentage of the fair market value that is determined by local assessors to be the total taxable value of land and additions on the property. | Land | Improvement |
|---|---|---|---|---|
| 2024 | $708 | $325,805 | $115,000 | $231,011 |
| 2023 | $708 | $296,186 | $90,000 | $245,768 |
| 2022 | $5,146 | $269,260 | $90,000 | $213,445 |
| 2021 | $4,936 | $252,968 | $65,000 | $187,968 |
| 2020 | $4,543 | $222,529 | $65,000 | $157,529 |
| 2019 | $4,778 | $221,075 | $65,000 | $156,075 |
| 2018 | $4,711 | $216,150 | $65,000 | $151,150 |
| 2017 | $4,370 | $201,274 | $65,000 | $136,274 |
| 2016 | $4,023 | $189,681 | $45,000 | $144,681 |
| 2015 | $2,258 | $165,703 | $45,000 | $120,703 |
Property History
| Date | Event | Price | Change | Sq Ft Price |
|---|---|---|---|---|
| 09/10/2025 09/10/25 | Pending | -- | -- | -- |
| 09/10/2025 09/10/25 | Price Changed | $369,000 | -0.1% | $214 / Sq Ft |
| 09/05/2025 09/05/25 | For Sale | $369,500 | -- | $214 / Sq Ft |
Purchase History
| Date | Type | Sale Price | Title Company |
|---|---|---|---|
| Executors Deed | -- | None Listed On Document |
Mortgage History
| Date | Status | Loan Amount | Loan Type |
|---|---|---|---|
| Previous Owner | $18,200 | Unknown | |
| Previous Owner | $97,300 | Unknown |
Source: North Texas Real Estate Information Systems (NTREIS)
MLS Number: 21047202
APN: R-0498-006-0120-1
- 3013 Roundrock Trail
- 2512 Plateau Dr
- 2913 Roundrock Trail
- 2760 N Hillbrier Cir
- 2501 Sierra Ln
- 2921 Deep Valley Trail
- 3200 Hilltop Ln
- 2525 Parkhaven Dr
- 2514 Parkhaven Dr
- 2717 Bengal Ln
- 3405 Deep Valley Trail
- 2641 Pinehurst Dr
- 2313 Parkhaven Dr
- 3409 Deep Valley Trail
- 3101 Townbluff Dr Unit 814
- 3101 Townbluff Dr Unit 1024
- 3101 Townbluff Dr Unit 922
- 3101 Townbluff Dr Unit 822
- 3101 Townbluff Dr Unit 1013
- 3404 Hilltop Ln






