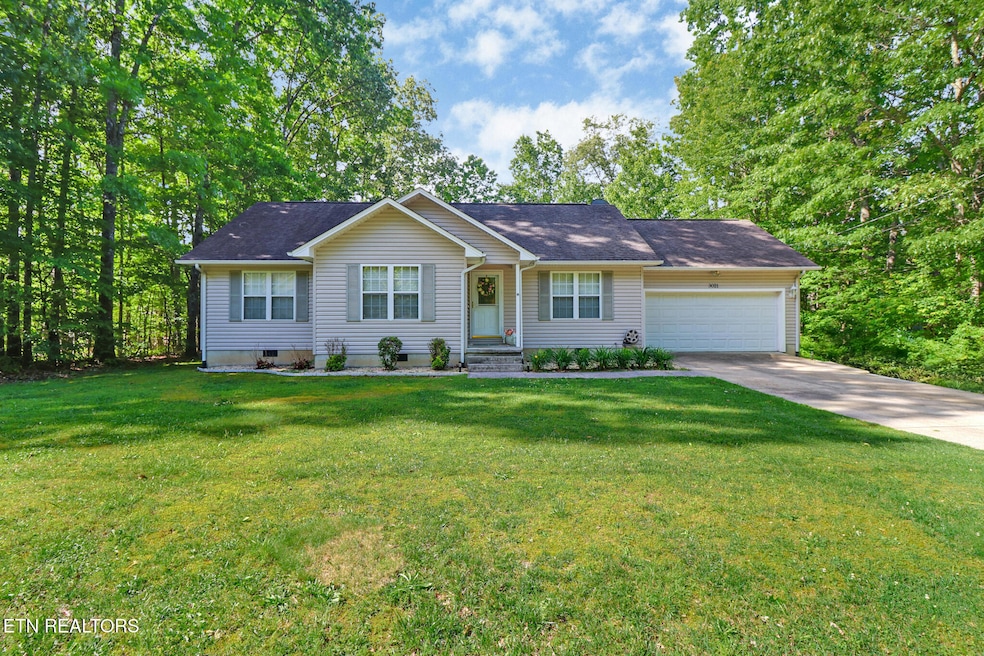
3021 Shawnee Rd Crossville, TN 38572
Highlights
- Boat Ramp
- Above Ground Pool
- Clubhouse
- Golf Course Community
- Community Lake
- Wooded Lot
About This Home
As of June 2025Come see this great home in the heart of Lake Tansi! Very well maintained. Three bedroom, two full bathrooms floor plan on two bedroom septic. Convenient to all of the amenities that Tansi has to offer! Lakes, golf, pools, tennis courts and much more. Only 15 minutes from downtown Crossville. Call today to schedule your showing!
Last Agent to Sell the Property
Exit Rocky Top Realty License #336999 Listed on: 05/23/2025
Home Details
Home Type
- Single Family
Est. Annual Taxes
- $509
Year Built
- Built in 2005
Lot Details
- 0.25 Acre Lot
- Wooded Lot
HOA Fees
- $25 Monthly HOA Fees
Parking
- 2 Car Attached Garage
Home Design
- Traditional Architecture
- Frame Construction
Interior Spaces
- 1,398 Sq Ft Home
- Combination Kitchen and Dining Room
- Bonus Room
- Crawl Space
- Washer and Dryer Hookup
Kitchen
- Eat-In Kitchen
- Range
- Microwave
Flooring
- Wood
- Carpet
Bedrooms and Bathrooms
- 2 Bedrooms
- Walk-In Closet
- 2 Full Bathrooms
Outdoor Features
- Above Ground Pool
- Covered Patio or Porch
Utilities
- Zoned Heating and Cooling System
- Heating System Uses Natural Gas
- Septic Tank
Listing and Financial Details
- Assessor Parcel Number 150J J 041.00
Community Details
Overview
- Association fees include security, some amenities
- Crow Subdivision
- Mandatory home owners association
- Community Lake
Amenities
- Picnic Area
- Clubhouse
Recreation
- Boat Ramp
- Boat Dock
- Golf Course Community
- Tennis Courts
- Recreation Facilities
- Community Playground
- Community Pool
Security
- Security Service
Ownership History
Purchase Details
Home Financials for this Owner
Home Financials are based on the most recent Mortgage that was taken out on this home.Purchase Details
Home Financials for this Owner
Home Financials are based on the most recent Mortgage that was taken out on this home.Purchase Details
Home Financials for this Owner
Home Financials are based on the most recent Mortgage that was taken out on this home.Purchase Details
Similar Homes in Crossville, TN
Home Values in the Area
Average Home Value in this Area
Purchase History
| Date | Type | Sale Price | Title Company |
|---|---|---|---|
| Warranty Deed | $258,500 | None Listed On Document | |
| Warranty Deed | $258,500 | None Listed On Document | |
| Warranty Deed | $190,000 | Pointer Title Services Inc | |
| Deed | $114,000 | -- | |
| Deed | $3,000 | -- |
Mortgage History
| Date | Status | Loan Amount | Loan Type |
|---|---|---|---|
| Previous Owner | $7,500 | Stand Alone Second | |
| Previous Owner | $188,888 | New Conventional | |
| Previous Owner | $111,350 | Commercial | |
| Previous Owner | $22,500 | No Value Available | |
| Previous Owner | $114,000 | No Value Available |
Property History
| Date | Event | Price | Change | Sq Ft Price |
|---|---|---|---|---|
| 06/26/2025 06/26/25 | Sold | $258,500 | -4.3% | $185 / Sq Ft |
| 06/08/2025 06/08/25 | Pending | -- | -- | -- |
| 05/23/2025 05/23/25 | For Sale | $270,000 | +42.1% | $193 / Sq Ft |
| 08/09/2021 08/09/21 | Sold | $190,000 | -5.0% | $136 / Sq Ft |
| 06/27/2021 06/27/21 | Pending | -- | -- | -- |
| 06/26/2021 06/26/21 | For Sale | $200,000 | -- | $143 / Sq Ft |
Tax History Compared to Growth
Tax History
| Year | Tax Paid | Tax Assessment Tax Assessment Total Assessment is a certain percentage of the fair market value that is determined by local assessors to be the total taxable value of land and additions on the property. | Land | Improvement |
|---|---|---|---|---|
| 2024 | $509 | $44,875 | $3,750 | $41,125 |
| 2023 | $509 | $44,875 | $0 | $0 |
| 2022 | $509 | $44,875 | $3,750 | $41,125 |
| 2021 | $422 | $26,975 | $1,375 | $25,600 |
| 2020 | $422 | $26,975 | $1,375 | $25,600 |
| 2019 | $422 | $26,975 | $1,375 | $25,600 |
| 2018 | $422 | $26,975 | $1,375 | $25,600 |
| 2017 | $422 | $26,975 | $1,375 | $25,600 |
| 2016 | $406 | $26,575 | $1,375 | $25,200 |
| 2015 | $398 | $26,575 | $1,375 | $25,200 |
| 2014 | $398 | $26,564 | $0 | $0 |
Agents Affiliated with this Home
-
Johnny Parham
J
Seller's Agent in 2025
Johnny Parham
Exit Rocky Top Realty
(931) 248-3796
13 in this area
124 Total Sales
-
Tom Parham
T
Seller Co-Listing Agent in 2025
Tom Parham
Exit Rocky Top Realty
(913) 456-2903
17 in this area
132 Total Sales
-
Jason Harris

Buyer's Agent in 2025
Jason Harris
RE/MAX
(931) 349-7195
2 in this area
17 Total Sales
Map
Source: East Tennessee REALTORS® MLS
MLS Number: 1302096
APN: 150J-J-041.00
- 3011 Shawnee Rd
- 1228&1230 Natchez Trace
- 1215 Natchez Trace
- 2017 Piute Rd
- 4055 Sioux Rd
- 4010 Chica Rd
- 4002 Chica Rd
- 6237 Osage Rd
- 1020 Commanche Dr
- 5305 Pawnee Rd
- 105 Chica Ct
- 1143 Natchez Trace
- 3036 Pomo Cir
- 3019 Pomo Cir
- 6211 Osage Rd
- 5202 Pawnee Rd
- 4133 Chica Rd
- 3002 Manhato Rd
- 1166 Mohave Dr
- 107 Calusa Ln






