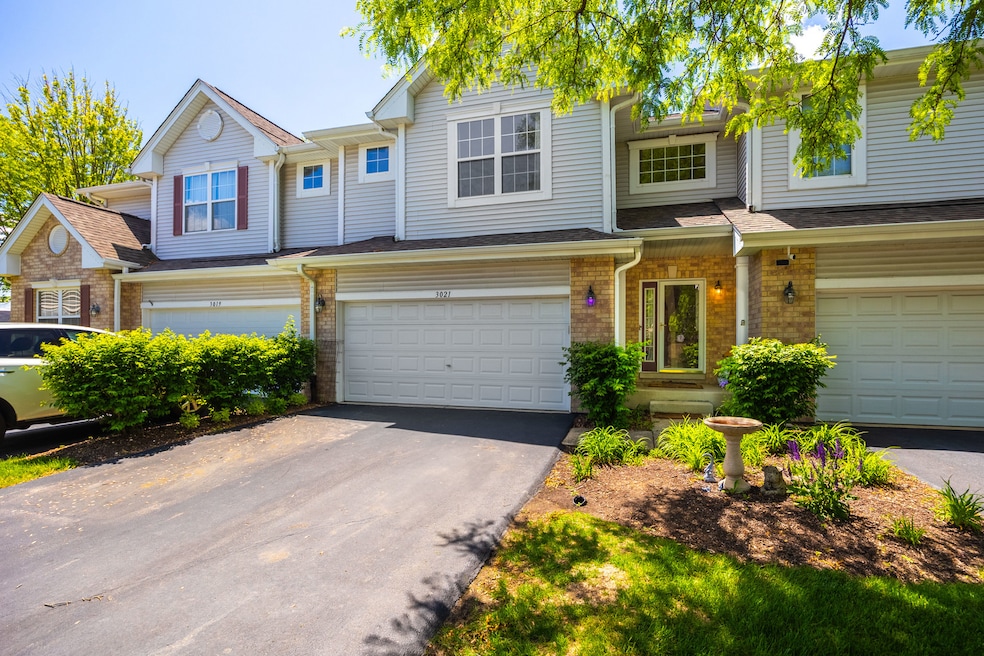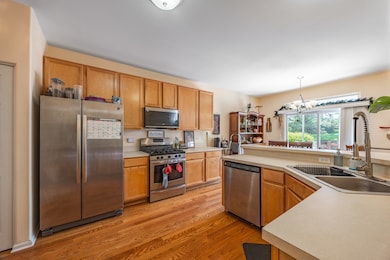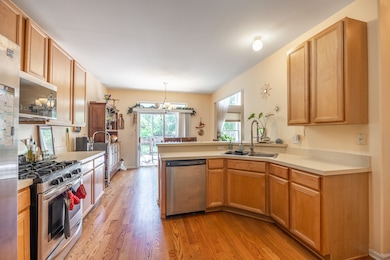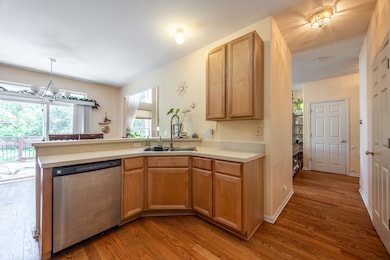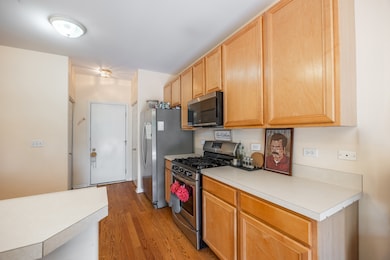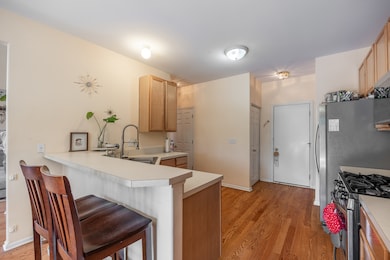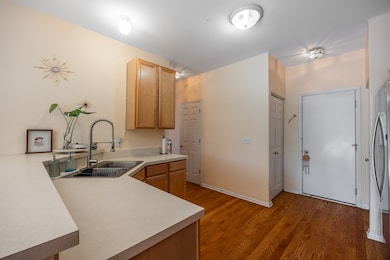
3021 Tangley Oaks Trail Lisle, IL 60532
Peach Creek NeighborhoodEstimated payment $2,899/month
Highlights
- Deck
- Breakfast Bar
- Resident Manager or Management On Site
- Steeple Run Elementary School Rated A+
- Living Room
- Laundry Room
About This Home
Welcome to 3021 Tangley Oaks Trail, a well-maintained 2-bedroom, 2.5-bathroom townhome located in a quiet, tree-lined community in Lisle. This property offers a spacious layout, modern updates, and the comfort of low-maintenance living in an ideal suburban setting. The main floor features hardwood floors throughout, a large living and dining area with a cozy fireplace, and an updated eat-in kitchen complete, stainless steel appliances, and ample cabinet space. Sliding doors lead out to a private patio-perfect for outdoor dining or morning coffee. Upstairs, both bedrooms are generously sized, including a primary suite with an en-suite bathroom and dual closets. The full basement is a blank canvas, ready to be turned into additional living space, workout area, or even another bedroom. Additional highlights include an attached two-car garage, in-unit laundry, and access to highly rated District 202 schools. The location offers convenient access to I-88, the Lisle Metra station, the Morton Arboretum, and nearby shopping and dining options.
Open House Schedule
-
Saturday, May 31, 202511:00 am to 2:00 pm5/31/2025 11:00:00 AM +00:005/31/2025 2:00:00 PM +00:00Add to Calendar
Townhouse Details
Home Type
- Townhome
Est. Annual Taxes
- $7,111
Year Built
- Built in 1999
HOA Fees
- $395 Monthly HOA Fees
Parking
- 2 Car Garage
- Driveway
- Parking Included in Price
Home Design
- Asphalt Roof
- Concrete Perimeter Foundation
Interior Spaces
- 1,865 Sq Ft Home
- 2-Story Property
- Window Screens
- Family Room
- Living Room
- Dining Room
- Basement Fills Entire Space Under The House
- Breakfast Bar
- Laundry Room
Flooring
- Carpet
- Laminate
Bedrooms and Bathrooms
- 2 Bedrooms
- 2 Potential Bedrooms
Schools
- Steeple Run Elementary School
- Jefferson Junior High School
- Naperville North High School
Utilities
- Central Air
- Heating System Uses Natural Gas
- Lake Michigan Water
Additional Features
- Deck
- Lot Dimensions are 29 x 66
Community Details
Overview
- Association fees include exterior maintenance, lawn care, snow removal
- 3 Units
- Property Manager Association, Phone Number (847) 459-1222
- Property managed by Foster-Premier
Pet Policy
- Dogs and Cats Allowed
Security
- Resident Manager or Management On Site
Map
Home Values in the Area
Average Home Value in this Area
Tax History
| Year | Tax Paid | Tax Assessment Tax Assessment Total Assessment is a certain percentage of the fair market value that is determined by local assessors to be the total taxable value of land and additions on the property. | Land | Improvement |
|---|---|---|---|---|
| 2023 | $7,111 | $105,960 | $19,770 | $86,190 |
| 2022 | $6,624 | $98,120 | $18,310 | $79,810 |
| 2021 | $6,068 | $94,410 | $17,620 | $76,790 |
| 2020 | $5,926 | $92,710 | $17,300 | $75,410 |
| 2019 | $5,731 | $88,700 | $16,550 | $72,150 |
| 2018 | $5,873 | $90,510 | $16,890 | $73,620 |
| 2017 | $5,740 | $87,460 | $16,320 | $71,140 |
| 2016 | $5,595 | $84,300 | $15,730 | $68,570 |
| 2015 | $5,506 | $79,380 | $14,810 | $64,570 |
| 2014 | $5,372 | $76,330 | $14,240 | $62,090 |
| 2013 | $5,293 | $76,510 | $14,270 | $62,240 |
Property History
| Date | Event | Price | Change | Sq Ft Price |
|---|---|---|---|---|
| 05/27/2025 05/27/25 | For Sale | $360,000 | +20.0% | $193 / Sq Ft |
| 11/23/2021 11/23/21 | Sold | $300,000 | -7.7% | $381 / Sq Ft |
| 10/20/2021 10/20/21 | Pending | -- | -- | -- |
| 10/02/2021 10/02/21 | For Sale | $325,000 | -- | $413 / Sq Ft |
Purchase History
| Date | Type | Sale Price | Title Company |
|---|---|---|---|
| Deed | $300,000 | Chicago Title | |
| Interfamily Deed Transfer | -- | -- | |
| Warranty Deed | $271,000 | Atg | |
| Interfamily Deed Transfer | -- | Chicago Title Insurance Co | |
| Corporate Deed | $199,000 | Chicago Title Insurance Co |
Mortgage History
| Date | Status | Loan Amount | Loan Type |
|---|---|---|---|
| Open | $260,000 | New Conventional | |
| Previous Owner | $181,600 | New Conventional | |
| Previous Owner | $95,000 | Credit Line Revolving | |
| Previous Owner | $43,000 | Credit Line Revolving | |
| Previous Owner | $216,800 | Purchase Money Mortgage | |
| Previous Owner | $139,500 | No Value Available | |
| Previous Owner | $35,000 | Credit Line Revolving | |
| Previous Owner | $141,156 | Balloon |
Similar Homes in Lisle, IL
Source: Midwest Real Estate Data (MRED)
MLS Number: 12372827
APN: 08-08-206-073
- 3000 Burlington Ave
- 5178 Scott Cir
- 5S466 Radcliff Rd
- 2826 Burlington Ave
- 5S504 Radcliff Rd
- 5S583 Tuthill Rd
- 25W441 Plank Rd
- 4445 Brittany Dr
- 4533 Black Partridge Ln
- 4748 Fender Rd
- 25W145 Setauket Ave
- 5S641 Bluff Ln
- 1221 Brighton Rd
- 4532 Waubansie Ln
- 24W500 Seabrook Ct
- 6S018 Steeple Run Dr Unit 6S018
- 1212 Brighton Rd
- 4435 Black Partridge Ln
- 6S009 Steeple Run Dr
- 4671 Old Tavern Rd
