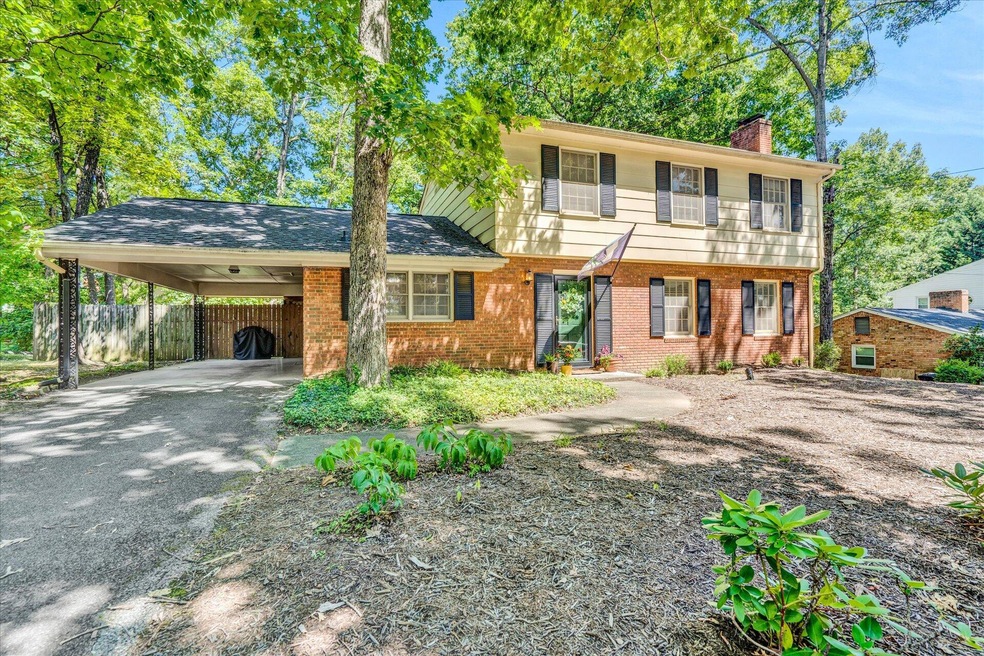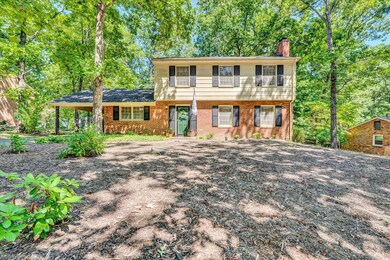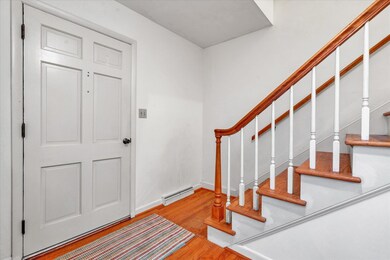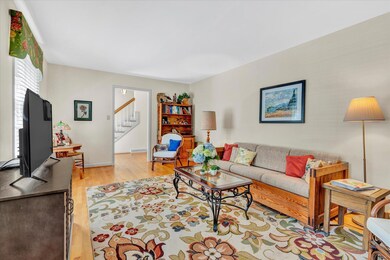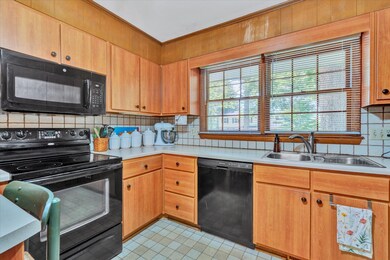
3021 Tree Top Ln Roanoke, VA 24018
Cave Spring NeighborhoodEstimated Value: $368,000 - $386,000
Highlights
- No HOA
- Screened Porch
- Storage
- Cave Spring Elementary School Rated A-
- Cul-De-Sac
- Attached Carport
About This Home
As of October 2022Meticulously maintained, one owner home in Penn Forest. Primary bedroom on main level. 4 additional bedrooms upstairs. Hardwoods on main and upper levels. Spacious eat-in kitchen. Full walkout basement w/storage, laundry and finished recreation room. Spend quiet evenings relaxing on the screened porch. Large fenced in yard. Conveniently located to all area amenities. Award winning SW County schools. New HVAC 2017.
Last Agent to Sell the Property
MKB, REALTORS(r) License #0225182848 Listed on: 09/01/2022

Home Details
Home Type
- Single Family
Est. Annual Taxes
- $2,735
Year Built
- Built in 1966
Lot Details
- 0.33 Acre Lot
- Cul-De-Sac
Interior Spaces
- 2-Story Property
- Ceiling Fan
- Gas Log Fireplace
- Living Room with Fireplace
- Screened Porch
- Storage
Kitchen
- Electric Range
- Built-In Microwave
- Dishwasher
Bedrooms and Bathrooms
- 5 Bedrooms | 1 Main Level Bedroom
- 3 Full Bathrooms
Laundry
- Laundry on main level
- Dryer
Basement
- Walk-Out Basement
- Basement Fills Entire Space Under The House
Parking
- 1 Parking Space
- Attached Carport
Schools
- Cave Spring Elementary And Middle School
- Cave Spring High School
Utilities
- Forced Air Heating and Cooling System
- Water Heater
- Cable TV Available
Community Details
- No Home Owners Association
- Penn Forest Subdivision
Listing and Financial Details
- Legal Lot and Block 9 / A
Ownership History
Purchase Details
Home Financials for this Owner
Home Financials are based on the most recent Mortgage that was taken out on this home.Similar Homes in the area
Home Values in the Area
Average Home Value in this Area
Purchase History
| Date | Buyer | Sale Price | Title Company |
|---|---|---|---|
| Rider Sean C | $290,000 | Performance Title |
Mortgage History
| Date | Status | Borrower | Loan Amount |
|---|---|---|---|
| Open | Rider Sean C | $275,500 |
Property History
| Date | Event | Price | Change | Sq Ft Price |
|---|---|---|---|---|
| 10/20/2022 10/20/22 | Sold | $290,000 | +3.6% | $116 / Sq Ft |
| 09/03/2022 09/03/22 | Pending | -- | -- | -- |
| 09/01/2022 09/01/22 | For Sale | $279,900 | -- | $112 / Sq Ft |
Tax History Compared to Growth
Tax History
| Year | Tax Paid | Tax Assessment Tax Assessment Total Assessment is a certain percentage of the fair market value that is determined by local assessors to be the total taxable value of land and additions on the property. | Land | Improvement |
|---|---|---|---|---|
| 2024 | $3,231 | $310,700 | $64,000 | $246,700 |
| 2023 | $2,968 | $280,000 | $60,000 | $220,000 |
| 2022 | $2,735 | $250,900 | $50,000 | $200,900 |
| 2021 | $2,443 | $224,100 | $45,000 | $179,100 |
| 2020 | $2,350 | $215,600 | $43,000 | $172,600 |
| 2019 | $2,284 | $209,500 | $43,000 | $166,500 |
| 2018 | $2,191 | $202,700 | $41,000 | $161,700 |
| 2017 | $2,191 | $201,000 | $41,000 | $160,000 |
| 2016 | $2,170 | $199,100 | $41,000 | $158,100 |
| 2015 | $2,124 | $194,900 | $41,000 | $153,900 |
| 2014 | $2,104 | $193,000 | $41,000 | $152,000 |
Agents Affiliated with this Home
-
Karin Colozza

Seller's Agent in 2022
Karin Colozza
MKB, REALTORS(r)
(540) 761-4166
53 in this area
192 Total Sales
-
Vickie Clarke

Buyer's Agent in 2022
Vickie Clarke
MKB, REALTORS(r)
(540) 798-3957
61 in this area
143 Total Sales
Map
Source: Roanoke Valley Association of REALTORS®
MLS Number: 892590
APN: 087-09-02-42
- 3608 Verona Trail
- 3518 Verona Trail
- 2952 Tree Swallow Rd
- 3351 Forest Ridge Rd
- 3377 Forest Ridge Rd
- 3339 Forest Ridge Rd
- 4051 Snowgoose Cir
- 3369 Forest Ct
- 3443 Overhill Trail
- 3279 Forest Ridge Rd
- 2749 White Pelican Ln
- 3370 Kelly Lane Extension Unit EX
- 3400 Kim Ct Unit A5
- 3400 Kim Ct Unit A9
- 3382 Laurel Cir
- 2716 Bobolink Ln
- 3367 Kelly Ln
- 2633 Wood Warbler Ln
- 5424 Snow Owl Dr
- 3253 Londonderry Ln
- 3021 Tree Top Ln
- 3029 Tree Top Ln
- 3013 Tree Top Ln
- 3018 Woodthrush Dr
- 3010 Woodthrush Dr
- 3024 Woodthrush Dr
- 3007 Tree Top Ln
- 3035 Tree Top Ln
- 3020 Tree Top Ln
- 3004 Woodthrush Dr
- 3026 Tree Top Ln
- 3012 Tree Top Ln
- 3034 Tree Top Ln
- 3550 Verona Trail
- 3558 Verona Trail
- 3004 Tree Top Ln
- 3021 Woodthrush Dr
- 3013 Woodthrush Dr
- 3647 Chaparral Dr
- 3566 Verona Trail
