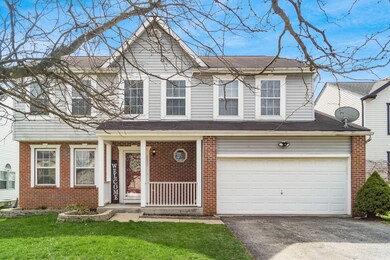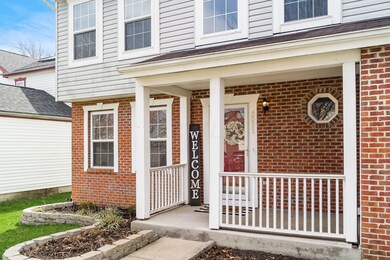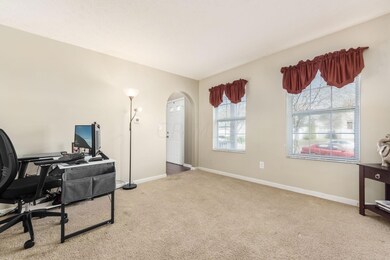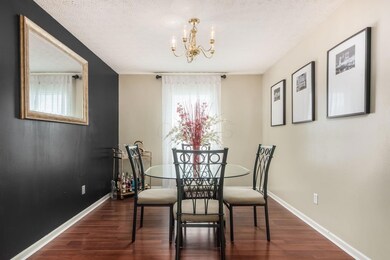
3021 Wallcrest Blvd Columbus, OH 43231
Brandywine NeighborhoodHighlights
- Patio
- Central Air
- Family Room
- Park
- 2 Car Garage
- Carpet
About This Home
As of May 2023A MUST see! Move-In Ready SPACIOUS 4 Bedroom, 3.5 Bath, 2-Story Home! This home features a Lovely High Ceiling Foyer, Eat-in Kitchen, 1st Floor Laundry, Laminate Floors, Dining Room, and a Spacious Living Room. Top level features Spacious Bedrooms, which includes a HUGE Master Bedroom with Private Master Bathroom, TWO Walk-in Closets and Soaking Tub. Enjoy a Finished Lower Level adding over 900 Sqft, giving you over 3200 sqft of Living Space. Great for a Family Room/Workout Space w/ 2 separate areas that can be used for a Room or Storage Space and Bar Area ready for entertaining. 7 mins from Easton Town Center, close to Restaurants and Shopping. WON'T LAST LONG, schedule your showing today.
Last Agent to Sell the Property
RE/MAX Revealty License #2015001064 Listed on: 03/23/2023

Home Details
Home Type
- Single Family
Est. Annual Taxes
- $3,506
Year Built
- Built in 2001
Parking
- 2 Car Garage
Home Design
- Brick Exterior Construction
- Block Foundation
- Vinyl Siding
Interior Spaces
- 3,220 Sq Ft Home
- 2-Story Property
- Insulated Windows
- Family Room
- Laundry on main level
- Basement
Kitchen
- Electric Range
- Microwave
- Dishwasher
Flooring
- Carpet
- Vinyl
Bedrooms and Bathrooms
- 4 Bedrooms
Utilities
- Central Air
- Heating System Uses Gas
Additional Features
- Patio
- 6,098 Sq Ft Lot
Community Details
- Park
Listing and Financial Details
- Assessor Parcel Number 010-245322
Ownership History
Purchase Details
Purchase Details
Home Financials for this Owner
Home Financials are based on the most recent Mortgage that was taken out on this home.Purchase Details
Home Financials for this Owner
Home Financials are based on the most recent Mortgage that was taken out on this home.Purchase Details
Home Financials for this Owner
Home Financials are based on the most recent Mortgage that was taken out on this home.Purchase Details
Purchase Details
Home Financials for this Owner
Home Financials are based on the most recent Mortgage that was taken out on this home.Purchase Details
Purchase Details
Home Financials for this Owner
Home Financials are based on the most recent Mortgage that was taken out on this home.Similar Homes in the area
Home Values in the Area
Average Home Value in this Area
Purchase History
| Date | Type | Sale Price | Title Company |
|---|---|---|---|
| Quit Claim Deed | -- | Associates Title | |
| Warranty Deed | $355,000 | Search2close | |
| Interfamily Deed Transfer | -- | None Available | |
| Special Warranty Deed | $85,199 | None Available | |
| Sheriffs Deed | $94,000 | None Available | |
| Warranty Deed | $180,000 | Chelsea Tit | |
| Interfamily Deed Transfer | -- | Chicago Tit | |
| Warranty Deed | $150,400 | Chicago Title |
Mortgage History
| Date | Status | Loan Amount | Loan Type |
|---|---|---|---|
| Previous Owner | $230,750 | New Conventional | |
| Previous Owner | $75,000 | Credit Line Revolving | |
| Previous Owner | $155,000 | New Conventional | |
| Previous Owner | $44,111 | Credit Line Revolving | |
| Previous Owner | $96,815 | FHA | |
| Previous Owner | $96,815 | FHA | |
| Previous Owner | $144,000 | Fannie Mae Freddie Mac | |
| Previous Owner | $153,500 | Unknown | |
| Previous Owner | $149,205 | FHA |
Property History
| Date | Event | Price | Change | Sq Ft Price |
|---|---|---|---|---|
| 05/02/2023 05/02/23 | Sold | $355,000 | +4.4% | $110 / Sq Ft |
| 03/27/2023 03/27/23 | Pending | -- | -- | -- |
| 03/23/2023 03/23/23 | For Sale | $340,000 | +299.1% | $106 / Sq Ft |
| 04/19/2012 04/19/12 | Sold | $85,199 | -14.8% | $38 / Sq Ft |
| 03/20/2012 03/20/12 | Pending | -- | -- | -- |
| 10/05/2011 10/05/11 | For Sale | $100,000 | -- | $44 / Sq Ft |
Tax History Compared to Growth
Tax History
| Year | Tax Paid | Tax Assessment Tax Assessment Total Assessment is a certain percentage of the fair market value that is determined by local assessors to be the total taxable value of land and additions on the property. | Land | Improvement |
|---|---|---|---|---|
| 2024 | $5,999 | $133,670 | $19,950 | $113,720 |
| 2023 | $4,846 | $109,380 | $19,950 | $89,430 |
| 2022 | $3,506 | $67,590 | $9,840 | $57,750 |
| 2021 | $3,512 | $67,590 | $9,840 | $57,750 |
| 2020 | $3,516 | $67,590 | $9,840 | $57,750 |
| 2019 | $3,228 | $53,210 | $7,880 | $45,330 |
| 2018 | $2,992 | $53,210 | $7,880 | $45,330 |
| 2017 | $3,135 | $53,210 | $7,880 | $45,330 |
| 2016 | $3,045 | $45,960 | $7,490 | $38,470 |
| 2015 | $2,764 | $45,960 | $7,490 | $38,470 |
| 2014 | $2,771 | $45,960 | $7,490 | $38,470 |
| 2013 | $1,518 | $51,065 | $8,330 | $42,735 |
Agents Affiliated with this Home
-
Kathy Hayes

Seller's Agent in 2023
Kathy Hayes
RE/MAX
(614) 427-2742
1 in this area
41 Total Sales
-
Ahmed Ahmed

Buyer's Agent in 2023
Ahmed Ahmed
Key Realty
(619) 252-6739
3 in this area
50 Total Sales
-
C
Seller's Agent in 2012
Christopher Stevens
RealHome Services andSolutions
-
D
Buyer's Agent in 2012
David Printup
CR Inactive Office
Map
Source: Columbus and Central Ohio Regional MLS
MLS Number: 223007718
APN: 010-245322
- 2918 Ironstone Dr
- 2866 Blarefield Dr
- 2824 Alder Vista Dr
- 2652 Landsburn Dr
- 2692 Northwold Rd
- 2991 Green Line Way
- 2590 Northwold Rd
- 3048 Wallingford Ave
- 2671 Woodley Rd
- 5100 Cleveland Ave
- 2559 Claridon Rd
- 0 Chester Rd
- 0 Claridon Rd
- 2623 Wildwood Rd
- 5280 Elmhurst Ave
- 0 Abington Rd Unit 224031739
- 0 Abington Rd Unit 224031738
- 0 Abington Rd Unit 224031704
- 0 Abington Rd Unit 224031699
- 0 Abington Rd Unit 224031696






