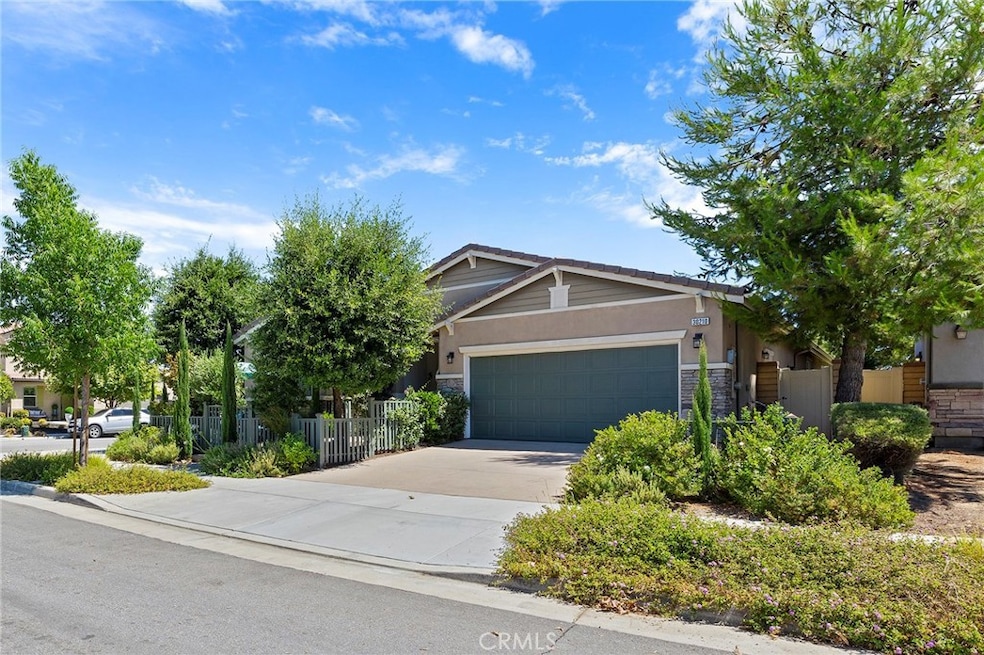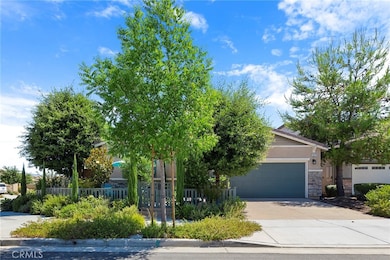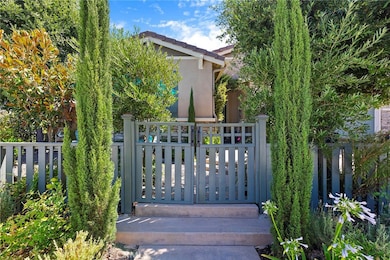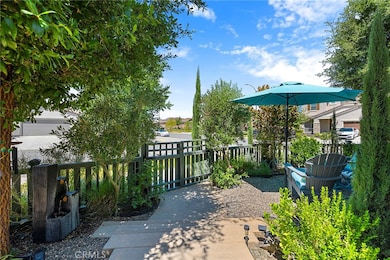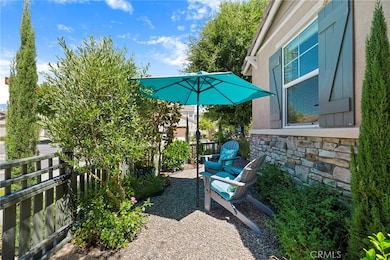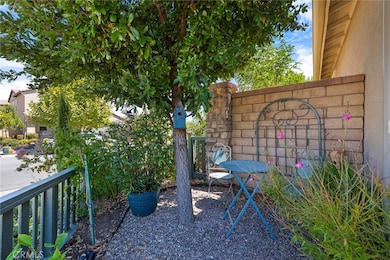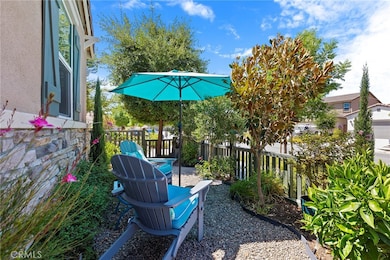30210 Old Corral Cir Menifee, CA 92584
Audie Murphy Ranch NeighborhoodEstimated payment $4,790/month
Highlights
- Heated In Ground Pool
- View of Hills
- Property is near a clubhouse
- Open Floorplan
- Clubhouse
- Contemporary Architecture
About This Home
HUMMINGBIRD COTTAGE: Stunning, FORMER MODEL oasis home in the #1 neighborhood of Audie Murphy Ranch in fast-growing Menifee, CA! This home is a RETREAT from the stresses of work, business travel or an over-active social calendar! Close to the many The Ranch HOA amenities, like pool, spa. parks & sports courts, the new owners (you) are called to the city BIKE PATH one block away, which gives access to the new Menifee Town Center, Canyon Lake or the Countryside Marketplace. As you enter the home from the friendly, small cul-de-sac you experience the SHADY foliage and a comfy front porch with BEAUTIFUL front entrance door! The striking, highly upgraded interior greets you with a wide hallway, high ceilings & natural light provided by the 8 SOLATUBES leading you past the front guest bedroom, music room, office, laundry and mud room & the half bath. You notice the details of the beautiful upgraded door frames, the barn doors, the LPV flooring & the built-ins. All of the colors, interior designer paint & fabrics blend together to make you feel you’re in a relaxed ART GALLERY! An OPEN CONCEPT great room beckons to you at the end of the hallway with CHEF’S KITCHEN, Dining area & family room combined together, with lots of NATURE beaming in from the backyard. Last but not least, the Primary Suite is accessed from the south side of the room, & opens to a LARGE SPACE with en suite bathroom separated by barn door, & featuring a soaker tub with adjacent shower, plus an ample walk-in closet with built-in dressing area. Your backyard features California Room, lots of trees and shrubbery & lots of privacy, plus a connection via sideyard to the front yard for your pups. Eight paid off solar panels & an upgraded 3rd car tandem garage complete the features of this GORGEOUS home. Come see today!
Listing Agent
First Team Real Estate Brokerage Phone: 951-775-7653 License #01938238 Listed on: 07/29/2025

Home Details
Home Type
- Single Family
Est. Annual Taxes
- $10,106
Year Built
- Built in 2018
Lot Details
- 6,928 Sq Ft Lot
- Cul-De-Sac
- West Facing Home
- Wood Fence
- Block Wall Fence
- Landscaped
- Corner Lot
- Front and Back Yard Sprinklers
- 358770061
HOA Fees
- $130 Monthly HOA Fees
Parking
- 3 Car Attached Garage
- 2 Open Parking Spaces
- Parking Available
- Front Facing Garage
- Tandem Garage
- Single Garage Door
- Garage Door Opener
- Driveway Up Slope From Street
Home Design
- Contemporary Architecture
- Entry on the 3rd floor
- Turnkey
- Planned Development
- Slab Foundation
- Wood Product Walls
- Frame Construction
- Tile Roof
- Concrete Roof
- Stucco
Interior Spaces
- 2,118 Sq Ft Home
- 1-Story Property
- Open Floorplan
- Wired For Sound
- Built-In Features
- Wainscoting
- Ceiling Fan
- Recessed Lighting
- Electric Fireplace
- ENERGY STAR Qualified Windows
- Blinds
- Panel Doors
- Mud Room
- Family Room with Fireplace
- Family Room Off Kitchen
- Dining Room
- Home Office
- Utility Room
- Views of Hills
Kitchen
- Open to Family Room
- Breakfast Bar
- Gas Oven
- Gas Cooktop
- Free-Standing Range
- Microwave
- Dishwasher
- ENERGY STAR Qualified Appliances
- Kitchen Island
- Granite Countertops
- Self-Closing Drawers and Cabinet Doors
- Disposal
- Instant Hot Water
Flooring
- Carpet
- Tile
- Vinyl
Bedrooms and Bathrooms
- 4 Main Level Bedrooms
- Walk-In Closet
- Dual Vanity Sinks in Primary Bathroom
- Private Water Closet
- Low Flow Toliet
- Soaking Tub
- Bathtub with Shower
- Walk-in Shower
- Exhaust Fan In Bathroom
Laundry
- Laundry Room
- Washer and Gas Dryer Hookup
Home Security
- Alarm System
- Carbon Monoxide Detectors
- Fire and Smoke Detector
- Fire Sprinkler System
Eco-Friendly Details
- ENERGY STAR Qualified Equipment
- Solar owned by seller
- Solar Heating System
Pool
- Heated In Ground Pool
- Heated Spa
- In Ground Spa
- Gunite Pool
- Fence Around Pool
Outdoor Features
- Covered Patio or Porch
- Exterior Lighting
- Rain Gutters
Location
- Property is near a clubhouse
- Property is near a park
- Suburban Location
Schools
- Paloma Valley High School
Utilities
- Whole House Fan
- Forced Air Heating and Cooling System
- Vented Exhaust Fan
- Natural Gas Connected
- Tankless Water Heater
- Phone Available
Listing and Financial Details
- Tax Lot 45
- Tax Tract Number 36485
- Assessor Parcel Number 358770001
- $3,656 per year additional tax assessments
Community Details
Overview
- Audie Murphy Ranch Association, Phone Number (949) 833-2600
- Keystone HOA
- Built by Meritage Homes
Amenities
- Outdoor Cooking Area
- Community Fire Pit
- Community Barbecue Grill
- Picnic Area
- Clubhouse
- Meeting Room
- Recreation Room
Recreation
- Tennis Courts
- Sport Court
- Community Playground
- Community Pool
- Community Spa
- Park
- Dog Park
- Hiking Trails
- Bike Trail
Map
Home Values in the Area
Average Home Value in this Area
Tax History
| Year | Tax Paid | Tax Assessment Tax Assessment Total Assessment is a certain percentage of the fair market value that is determined by local assessors to be the total taxable value of land and additions on the property. | Land | Improvement |
|---|---|---|---|---|
| 2025 | $10,106 | $572,603 | $81,181 | $491,422 |
| 2023 | $10,106 | $551,412 | $78,030 | $473,382 |
| 2022 | $9,881 | $540,600 | $76,500 | $464,100 |
| 2021 | $8,274 | $399,400 | $109,811 | $289,589 |
| 2020 | $7,963 | $395,306 | $108,686 | $286,620 |
| 2019 | $7,948 | $387,555 | $106,555 | $281,000 |
| 2018 | $2,028 | $104,466 | $104,466 | $0 |
Property History
| Date | Event | Price | List to Sale | Price per Sq Ft | Prior Sale |
|---|---|---|---|---|---|
| 09/24/2025 09/24/25 | Price Changed | $725,000 | -0.5% | $342 / Sq Ft | |
| 07/29/2025 07/29/25 | For Sale | $729,000 | +37.5% | $344 / Sq Ft | |
| 01/12/2021 01/12/21 | Sold | $530,000 | -3.6% | $250 / Sq Ft | View Prior Sale |
| 11/07/2020 11/07/20 | Pending | -- | -- | -- | |
| 10/22/2020 10/22/20 | Price Changed | $549,990 | -3.5% | $259 / Sq Ft | |
| 10/12/2020 10/12/20 | For Sale | $569,990 | 0.0% | $269 / Sq Ft | |
| 10/06/2020 10/06/20 | Price Changed | $569,990 | +3.6% | $269 / Sq Ft | |
| 08/02/2020 08/02/20 | Pending | -- | -- | -- | |
| 07/17/2020 07/17/20 | For Sale | $549,990 | -- | $259 / Sq Ft |
Purchase History
| Date | Type | Sale Price | Title Company |
|---|---|---|---|
| Grant Deed | -- | First American Title | |
| Grant Deed | $530,000 | First American Title Company |
Mortgage History
| Date | Status | Loan Amount | Loan Type |
|---|---|---|---|
| Previous Owner | $265,000 | Purchase Money Mortgage |
Source: California Regional Multiple Listing Service (CRMLS)
MLS Number: SW25169610
APN: 358-770-001
- 30205 Big Country Dr
- 24517 Legion Ct
- 29891 Alisal Ct
- 24509 Comanche Creek Dr
- 24788 Coldwater Canyon Trail
- 24776 Hidden Hills Dr
- 84 Goetz Rd
- 30398 Wide Plains Ct
- 29822 Cool Meadow Dr
- 29665 Gypsy Canyon Cir
- 24287 Insignia Dr
- 24312 Insignia Dr
- 24311 Canyon Lake Dr N Unit 12
- 24311 Canyon Lake Dr N Unit 24
- 24656 Administrative Cir
- 24319 Canyon Lake Dr N Unit 6
- 30377 Dapple Gray Way
- 30295 Little Harbor Dr
- 30041 Windward Dr
- 25299 Hitch Rail Ln
- 29902 Western Front Dr Unit Casitas
- 29837 Warrior Way
- 24319 Canyon Lake Dr N Unit 7
- 30217 Skippers Way Dr
- 29986 Berea Rd
- 36254 Pursh Dr
- 25354 Silverwood Ln
- 29871 Sloop Dr
- 35135 Sorrel Ln
- 29002 Goetz Rd
- 34302 Blossoms Dr
- 28819 Callisto Ct
- 30340 Channel Way Dr
- 23230 Canyon Lake Dr N
- 34209 Kalanchoe Rd
- 26120 Baldy Peak Dr
- 26221 Painted Daisy Cir
- 34238 Sweet Acacia Ct
- 29721 Oakbridge Dr
- 28693 Auriga Ct
