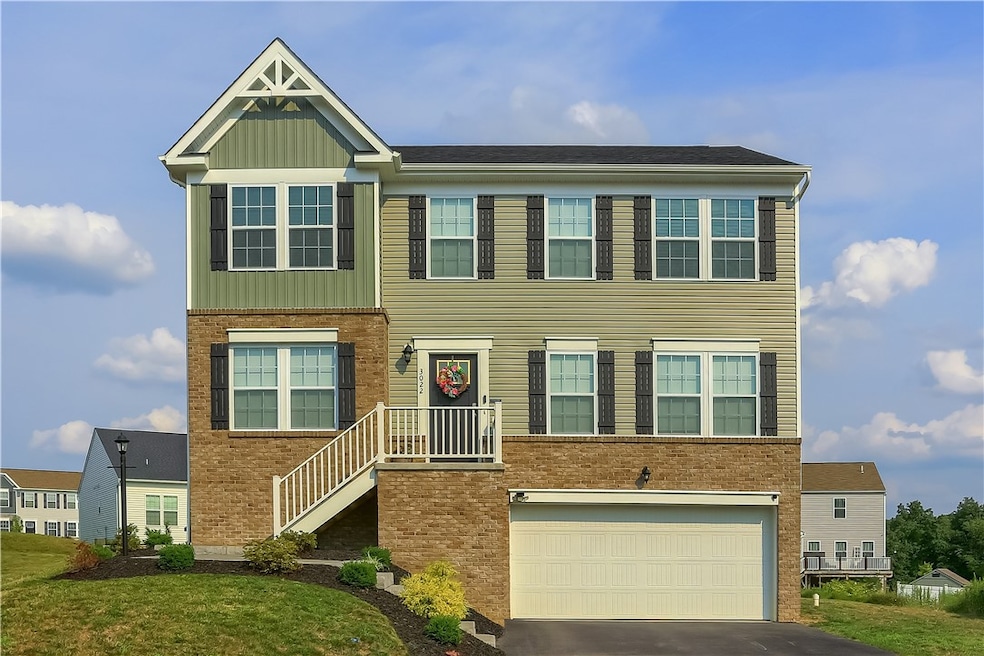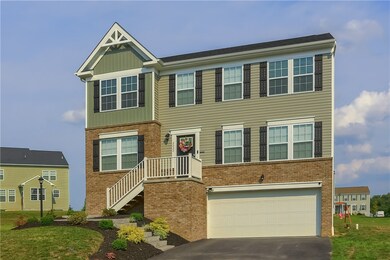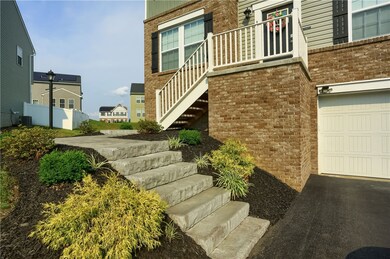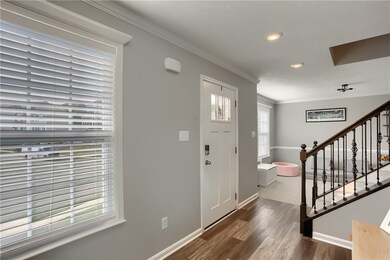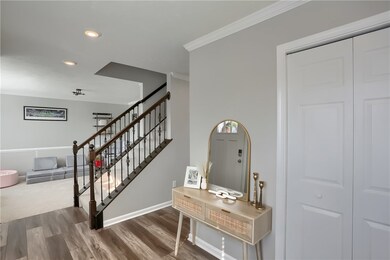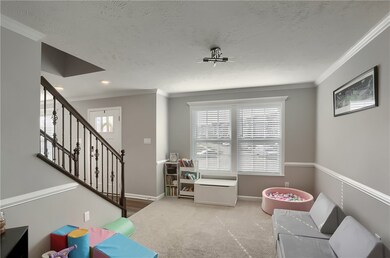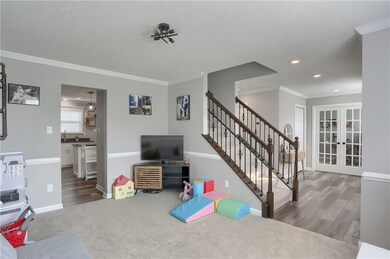
$345,000
- 4 Beds
- 3 Baths
- 1,875 Sq Ft
- 2101 Forge Dr
- Aliquippa, PA
This spacious home has been completely remodeled and has several updates throughout. The main floor has two bedrooms, a full bath, and a large kitchen that opens into the living room. The open concept is perfect for entertaining. The finished basement offers a full bar, open space and access to the covered patio. Upstairs features two bedrooms, plus a bonus room that is perfect for a home office.
Dean Sappas REALTY CO LLC
