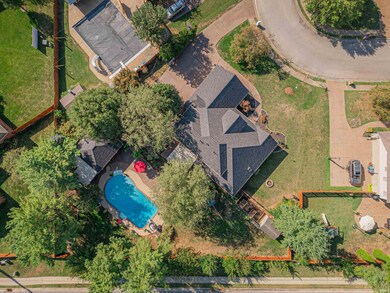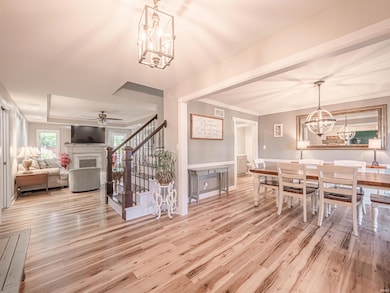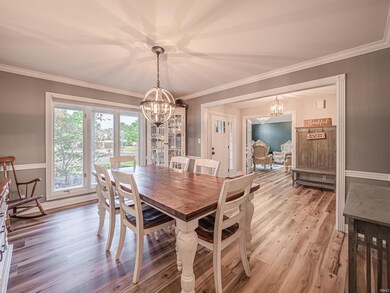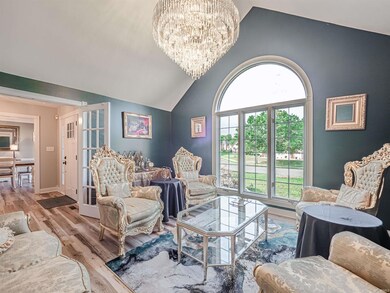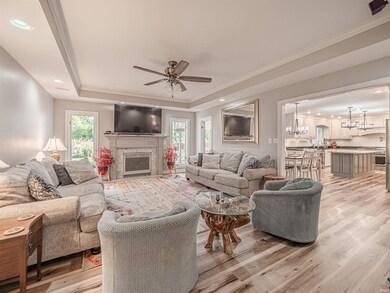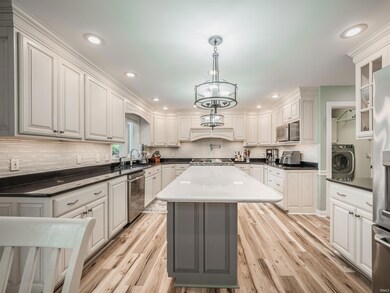
3022 Deer Pointe Dr Newburgh, IN 47630
Highlights
- In Ground Pool
- Traditional Architecture
- Covered patio or porch
- John H. Castle Elementary School Rated A-
- Stone Countertops
- Community Fire Pit
About This Home
As of November 2024Welcome to this prestigious home located in The Waterfront at Old Hickory! This home has an abundance of updates recently completed but first, you have to view the oasis out back! 20'x40' Salt water in-ground pool is heated and features a built-in slide. New pool liner was installed in 2019 and has been professionally checked. The bath house features a pool equipment room, built-in kitchenette with included refrigerator and a half bathroom. The backyard features beautiful landscaping, custom pathways, covered patio space, new landscaping lighting, recently re-stained privacy fenced and $17,000 hot tub that is negotiable. Upon entering the home from the back patio, you'll be in awe over this highly upgraded kitchen! Kitchen was completely remodeled with Kemp cabinetry, Cambria Quartz countertops, high-end chef's gas range with double oven with pot filler above. The primary suite is spacious and you will love the recently redone full bathroom with freestanding tub, tiled step-in shower and stylish finishes throughout! All the bathrooms in this home have been fully redone! Off the foyer you'll find a spacious office/den with cathedral ceiling and a formal dining room. Upstairs features 4 bedrooms, a totally redone full bathroom with double vanity and be sure to view the huge step-in attic space! Home has an oversized 26' deep three car garage with epoxy floor. Updates per seller: New Roof (Sept 2024), New Furnaces & A/C's (July 2023), Exterior Repainted (2019), Primary Full Bathroom (2024), Upstairs Bathroom & Half Bathroom (2023), Bath House Bathroom (2023), Landscaping (2024), Exterior Lighting (2023). Lawn irrigation system was recently checked & serviced this year as well.
Last Agent to Sell the Property
F.C. TUCKER EMGE Brokerage Phone: 812-386-6200 Listed on: 09/20/2024

Last Buyer's Agent
F.C. TUCKER EMGE Brokerage Phone: 812-386-6200 Listed on: 09/20/2024

Home Details
Home Type
- Single Family
Est. Annual Taxes
- $3,668
Year Built
- Built in 1992
Lot Details
- 0.51 Acre Lot
- Property is Fully Fenced
- Privacy Fence
- Wood Fence
- Landscaped
- Level Lot
Parking
- 3 Car Attached Garage
- Aggregate Flooring
- Garage Door Opener
- Off-Street Parking
Home Design
- Traditional Architecture
- Brick Exterior Construction
- Shingle Roof
- Asphalt Roof
Interior Spaces
- 3,117 Sq Ft Home
- 1.5-Story Property
- Ceiling Fan
- Gas Log Fireplace
- Double Pane Windows
- Entrance Foyer
- Living Room with Fireplace
- Crawl Space
- Laundry on main level
Kitchen
- Kitchen Island
- Stone Countertops
- Built-In or Custom Kitchen Cabinets
- Disposal
Flooring
- Carpet
- Tile
- Vinyl
Bedrooms and Bathrooms
- 5 Bedrooms
- En-Suite Primary Bedroom
- Walk-In Closet
- Bathtub With Separate Shower Stall
Home Security
- Storm Doors
- Fire and Smoke Detector
Outdoor Features
- In Ground Pool
- Covered patio or porch
Schools
- Castle Elementary School
- Castle North Middle School
- Castle High School
Utilities
- Forced Air Heating and Cooling System
- Heating System Uses Gas
- Cable TV Available
Additional Features
- Energy-Efficient HVAC
- Suburban Location
Listing and Financial Details
- Assessor Parcel Number 87-12-23-102-001.000-019
Community Details
Recreation
- Community Pool
Additional Features
- The Waterfront At Old Hickory Subdivision
- Community Fire Pit
Ownership History
Purchase Details
Home Financials for this Owner
Home Financials are based on the most recent Mortgage that was taken out on this home.Purchase Details
Purchase Details
Home Financials for this Owner
Home Financials are based on the most recent Mortgage that was taken out on this home.Similar Homes in Newburgh, IN
Home Values in the Area
Average Home Value in this Area
Purchase History
| Date | Type | Sale Price | Title Company |
|---|---|---|---|
| Warranty Deed | -- | None Available | |
| Warranty Deed | -- | None Available | |
| Warranty Deed | -- | None Available |
Mortgage History
| Date | Status | Loan Amount | Loan Type |
|---|---|---|---|
| Open | $327,750 | New Conventional | |
| Previous Owner | $200,000 | Future Advance Clause Open End Mortgage | |
| Previous Owner | $200,000 | New Conventional |
Property History
| Date | Event | Price | Change | Sq Ft Price |
|---|---|---|---|---|
| 11/01/2024 11/01/24 | Sold | $586,000 | -2.3% | $188 / Sq Ft |
| 09/26/2024 09/26/24 | Pending | -- | -- | -- |
| 09/20/2024 09/20/24 | For Sale | $599,900 | +54.8% | $192 / Sq Ft |
| 09/09/2017 09/09/17 | Sold | $387,500 | -1.9% | $124 / Sq Ft |
| 08/04/2017 08/04/17 | Pending | -- | -- | -- |
| 08/03/2017 08/03/17 | For Sale | $395,000 | -- | $127 / Sq Ft |
Tax History Compared to Growth
Tax History
| Year | Tax Paid | Tax Assessment Tax Assessment Total Assessment is a certain percentage of the fair market value that is determined by local assessors to be the total taxable value of land and additions on the property. | Land | Improvement |
|---|---|---|---|---|
| 2024 | $3,416 | $429,200 | $69,900 | $359,300 |
| 2023 | $3,614 | $422,500 | $69,900 | $352,600 |
| 2022 | $3,622 | $409,300 | $69,900 | $339,400 |
| 2021 | $3,135 | $336,000 | $50,400 | $285,600 |
| 2020 | $3,025 | $311,100 | $46,900 | $264,200 |
| 2019 | $3,317 | $332,300 | $48,900 | $283,400 |
| 2018 | $3,067 | $318,800 | $48,900 | $269,900 |
| 2017 | $3,079 | $319,900 | $48,900 | $271,000 |
| 2016 | $2,997 | $312,900 | $51,800 | $261,100 |
| 2014 | $2,843 | $312,100 | $49,600 | $262,500 |
| 2013 | $2,777 | $309,500 | $49,500 | $260,000 |
Agents Affiliated with this Home
-
Grant Waldroup

Seller's Agent in 2024
Grant Waldroup
F.C. TUCKER EMGE
(812) 664-7270
633 Total Sales
-
Janice Miller

Seller's Agent in 2017
Janice Miller
ERA FIRST ADVANTAGE REALTY, INC
(812) 453-0779
836 Total Sales
Map
Source: Indiana Regional MLS
MLS Number: 202436598
APN: 87-12-23-102-001.000-019
- 5222 Oak Grove Rd
- 0 Oak Grove Rd Unit 202445907
- 3088 N Lake Ct
- 7966 Lake Terrace Ct
- 3244 Ashdon Dr
- 5555 Hillside Trail
- 3144 Ashdon Dr
- 3166 Valleybrook Ct
- 8355 Kifer Dr
- 7855 Scottsdale Dr
- 7680 Saint Jordan Cir
- 7820 Saint Jordan Cir
- 8199 Amhurst Dr
- 7477 Arbor Ridge Dr
- 8401 Spencer Dr
- 8177 Greencrest Dr
- 8444 Kifer Dr
- 8455 Nolia Ln
- 8472 Countrywood Ct
- 7677 Georgia Ln

