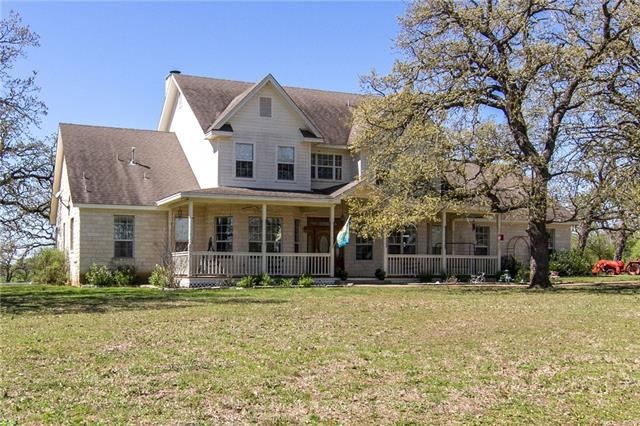
Highlights
- Barn
- Panoramic View
- Family Room with Fireplace
- RV or Boat Parking
- Deck
- Cathedral Ceiling
About This Home
As of September 2019This 15+ acres & custom ranch home located in Elgin features mature oaks, fenced pastures, and provides superlative privacy. This piece of Texas has been owned and operated by the same family for the past 20 years. Private road leads to metal barn with electric & water connections. This home was built with attention to detail and craftsmanship. The views from the back deck are spectacular with hilltop vistas overlooking miles of lush hill country. Experience the country; schedule your showing today.
Last Agent to Sell the Property
Keller Williams Realty License #0617990 Listed on: 03/21/2019

Home Details
Home Type
- Single Family
Est. Annual Taxes
- $9,247
Year Built
- Built in 1999
Lot Details
- Level Lot
- Open Lot
Property Views
- Panoramic
- Woods
- Pasture
- Hills
Home Design
- House
- Composition Shingle Roof
- Pier And Beam
Interior Spaces
- 3,440 Sq Ft Home
- Multi-Level Property
- Entertainment System
- Built-in Bookshelves
- Crown Molding
- Cathedral Ceiling
- Wood Burning Fireplace
- Window Treatments
- French Doors
- Family Room with Fireplace
- Living Room with Fireplace
- Workshop
- Fire and Smoke Detector
Flooring
- Wood
- Carpet
- Tile
Bedrooms and Bathrooms
- 4 Bedrooms | 1 Main Level Bedroom
- Walk-In Closet
Parking
- Attached Garage
- Side Facing Garage
- Garage Door Opener
- RV or Boat Parking
Outdoor Features
- Deck
- Outbuilding
- Porch
Farming
- Barn
Utilities
- Central Heating
- Heating System Uses Propane
- Electricity To Lot Line
- Propane
- Co-Op Water
- On Site Septic
- Satellite Dish
Listing and Financial Details
- Tax Lot 9
- Assessor Parcel Number R68601
- 2% Total Tax Rate
Ownership History
Purchase Details
Home Financials for this Owner
Home Financials are based on the most recent Mortgage that was taken out on this home.Similar Homes in Elgin, TX
Home Values in the Area
Average Home Value in this Area
Purchase History
| Date | Type | Sale Price | Title Company |
|---|---|---|---|
| Vendors Lien | -- | None Available |
Mortgage History
| Date | Status | Loan Amount | Loan Type |
|---|---|---|---|
| Open | $484,350 | New Conventional | |
| Closed | $114,150 | Commercial | |
| Previous Owner | $184,850 | Unknown |
Property History
| Date | Event | Price | Change | Sq Ft Price |
|---|---|---|---|---|
| 09/11/2019 09/11/19 | Sold | -- | -- | -- |
| 07/29/2019 07/29/19 | Pending | -- | -- | -- |
| 06/11/2019 06/11/19 | Price Changed | $675,000 | -3.6% | $196 / Sq Ft |
| 03/21/2019 03/21/19 | For Sale | $700,000 | -- | $203 / Sq Ft |
Tax History Compared to Growth
Tax History
| Year | Tax Paid | Tax Assessment Tax Assessment Total Assessment is a certain percentage of the fair market value that is determined by local assessors to be the total taxable value of land and additions on the property. | Land | Improvement |
|---|---|---|---|---|
| 2023 | $9,247 | $511,994 | $32,463 | $479,531 |
| 2022 | $10,751 | $539,032 | $35,663 | $503,369 |
| 2021 | $9,866 | $443,126 | $26,810 | $416,316 |
| 2020 | $9,683 | $422,268 | $26,567 | $395,701 |
| 2019 | $10,116 | $435,157 | $14,843 | $420,314 |
| 2018 | $9,447 | $407,115 | $10,937 | $399,810 |
| 2017 | $8,631 | $370,271 | $11,881 | $358,390 |
| 2016 | $8,089 | $347,035 | $0 | $0 |
| 2015 | $6,769 | $315,815 | $10,909 | $304,906 |
| 2014 | $6,769 | $297,826 | $11,021 | $286,805 |
Agents Affiliated with this Home
-

Seller's Agent in 2019
Jeffrey Slanker
Keller Williams Realty
(512) 963-3926
19 Total Sales
-

Seller Co-Listing Agent in 2019
Hannah Lindemann
Christopher Realty Company
(737) 215-9619
60 Total Sales
-

Buyer's Agent in 2019
Matt Presley
Presley Property Group
(512) 784-5196
13 Total Sales
Map
Source: Unlock MLS (Austin Board of REALTORS®)
MLS Number: 7642887
APN: 68601
- 3029 (A) Fm 1704
- 202 The Oaks Blvd
- 2889 Fm 1704
- 2889 Farm To Market Road 1704
- 2874 Fm 1704
- 146 The Oaks Blvd
- 185 Settlers Trail
- 175 Settlers Trail
- 110 Settlers Trail
- 208 Rolling Oak Dr
- 142 Moore Ln
- 1431 Lower Elgin Rd
- Lot 64 Shadow Oaks Dr
- Lot 63 Shadow Oaks Dr
- 209 Dry Willow Rd
- 0 Farm To Market 969
- 2453 Farm To Market 969 Unit A
- 100 River Front Dr
- 953 Lower Elgin Rd
- 213 River Front Dr
