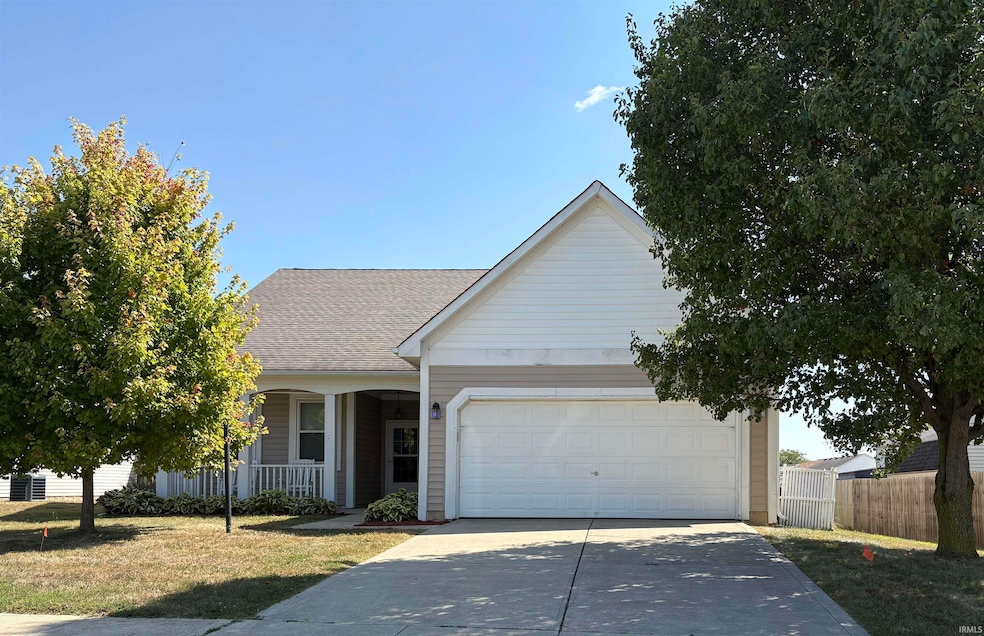3022 Highland Springs Dr Kokomo, IN 46902
Estimated payment $1,366/month
Highlights
- Open Floorplan
- Backs to Open Ground
- 2 Car Attached Garage
- Ranch Style House
- Enclosed Patio or Porch
- Walk-In Closet
About This Home
Spacious, open concept ranch in Highland Springs. Make this 3 bed, 2 bath 1560 sq ft ranch your next home! Features include a huge great room with 9 foot ceilings and a gas fireplace, a large kitchen with an island and stainless steel appliance package. The master bedroom includes an en suite bathroom with double vanity sinks, a walk-in shower, seperate soaker tub and a walk-in closet. 2 additional bedrooms and a laundry room complete the interior of this great home split floor plan home. Enjoy the backyard with a screened in porch, a large patio and wood, privacy fence. You can also relax after a long day on your roomy front porch. Add a 2 car garage and this home is a can’t miss opportunity! Refrigerator and water heater new in 2023.
Home Details
Home Type
- Single Family
Est. Annual Taxes
- $2,005
Year Built
- Built in 2005
Lot Details
- 0.25 Acre Lot
- Lot Dimensions are 73x150
- Backs to Open Ground
- Privacy Fence
- Landscaped
Parking
- 2 Car Attached Garage
- Garage Door Opener
- Driveway
Home Design
- Ranch Style House
- Slab Foundation
- Poured Concrete
- Shingle Roof
- Vinyl Construction Material
Interior Spaces
- 1,560 Sq Ft Home
- Open Floorplan
- Ceiling height of 9 feet or more
- Ceiling Fan
- Wood Burning Fireplace
- Living Room with Fireplace
- Storage In Attic
- Fire and Smoke Detector
Kitchen
- Electric Oven or Range
- Kitchen Island
- Laminate Countertops
- Disposal
Flooring
- Carpet
- Tile
Bedrooms and Bathrooms
- 3 Bedrooms
- Split Bedroom Floorplan
- Walk-In Closet
- 2 Full Bathrooms
Laundry
- Laundry Room
- Electric Dryer Hookup
Schools
- Taylor Elementary And Middle School
- Taylor High School
Utilities
- Forced Air Heating and Cooling System
- Cable TV Available
Additional Features
- Enclosed Patio or Porch
- Suburban Location
Listing and Financial Details
- Assessor Parcel Number 34-10-19-226-003.000-015
Map
Home Values in the Area
Average Home Value in this Area
Tax History
| Year | Tax Paid | Tax Assessment Tax Assessment Total Assessment is a certain percentage of the fair market value that is determined by local assessors to be the total taxable value of land and additions on the property. | Land | Improvement |
|---|---|---|---|---|
| 2024 | $1,838 | $206,500 | $32,900 | $173,600 |
| 2022 | $1,783 | $178,300 | $32,900 | $145,400 |
| 2021 | $1,467 | $146,700 | $28,000 | $118,700 |
| 2020 | $1,041 | $142,300 | $28,000 | $114,300 |
| 2019 | $880 | $133,100 | $28,000 | $105,100 |
| 2018 | $677 | $124,500 | $28,000 | $96,500 |
| 2017 | $640 | $122,200 | $25,100 | $97,100 |
| 2016 | $1,168 | $116,300 | $25,100 | $91,200 |
| 2014 | $957 | $102,600 | $25,100 | $77,500 |
| 2013 | $921 | $103,800 | $25,100 | $78,700 |
Property History
| Date | Event | Price | Change | Sq Ft Price |
|---|---|---|---|---|
| 09/09/2025 09/09/25 | For Sale | $224,900 | +38.4% | $144 / Sq Ft |
| 08/06/2021 08/06/21 | Sold | $162,500 | +1.6% | $104 / Sq Ft |
| 07/11/2021 07/11/21 | For Sale | $159,900 | +23.5% | $103 / Sq Ft |
| 08/28/2017 08/28/17 | Sold | $129,450 | -1.9% | $83 / Sq Ft |
| 08/08/2017 08/08/17 | Pending | -- | -- | -- |
| 05/17/2017 05/17/17 | For Sale | $131,900 | -- | $85 / Sq Ft |
Purchase History
| Date | Type | Sale Price | Title Company |
|---|---|---|---|
| Quit Claim Deed | -- | Maugans J Conrad | |
| Warranty Deed | -- | Klatch Louis | |
| Warranty Deed | $162,500 | Klatch Louis |
Mortgage History
| Date | Status | Loan Amount | Loan Type |
|---|---|---|---|
| Previous Owner | $142,500 | New Conventional | |
| Previous Owner | $142,500 | New Conventional | |
| Previous Owner | $24,500 | No Value Available |
Source: Indiana Regional MLS
MLS Number: 202536345
APN: 34-10-19-226-003.000-015
- 650 Springwater Rd
- 718 Highland Springs Ct
- 5234 Council Ring Blvd
- 1012 Chippewa Ln
- 1109 Peace Pipe Dr
- 1041 Spring Hill Dr
- 915 Springhill Dr
- 1303 Tepee Dr
- 832 Lando Creek Dr
- 5405 Wea Dr
- 844 Lando Creek Dr
- 849 Lando Creek Dr
- 4232 Colter Dr
- Spruce Plan at Highland Springs
- Walnut Plan at Highland Springs
- Chestnut Plan at Highland Springs
- Cooper Plan at Highland Springs
- Norway Plan at Highland Springs
- Bradford Plan at Highland Springs
- Ironwood Plan at Highland Springs
- 1220 E Alto Rd
- 5038 S Webster St
- 555 Salem Dr
- 3017 Matthew Dr
- 817 Oyster Bay Dr
- 821 Oyster Bay Dr
- 2101 Mark Ln
- 3604 Briarwick Dr
- 419 W Lincoln Rd
- 2205 S Washington St
- 1930 S Goyer Rd
- 1503 S Plate St
- 300 E 261 S
- 1534 Dodge St
- 1762 Hogan Dr
- 918 S Bell St
- 921 S Buckeye St Unit 4
- 908 S Armstrong St
- 409 E Vaile Ave
- 306 S Main St







