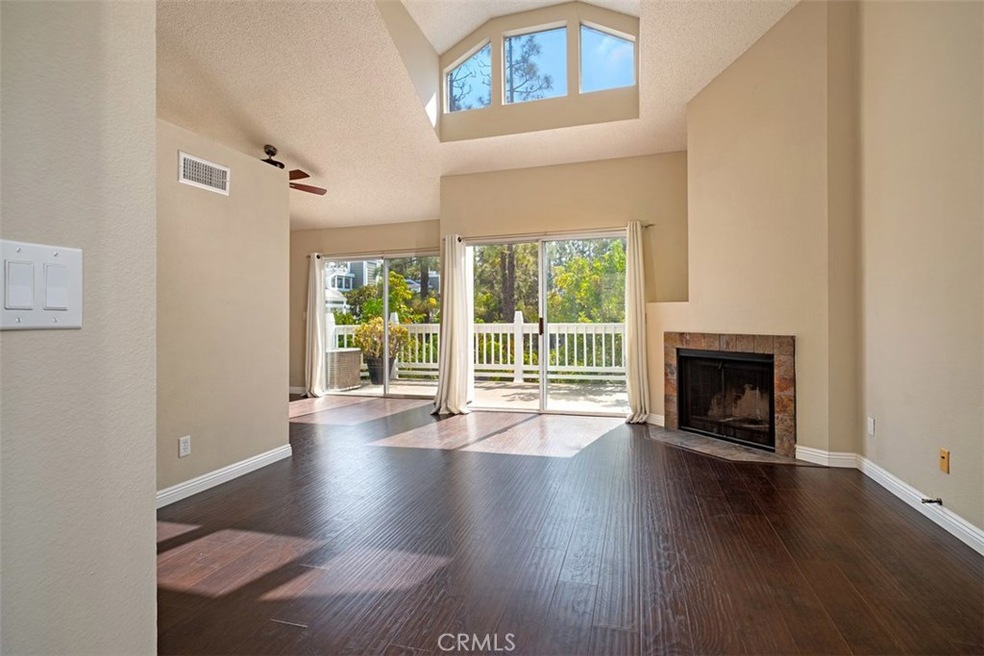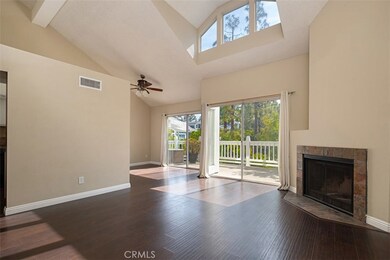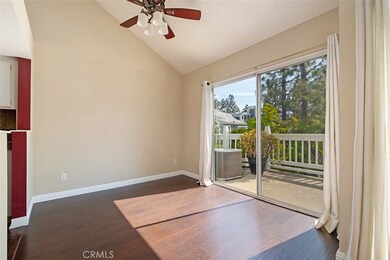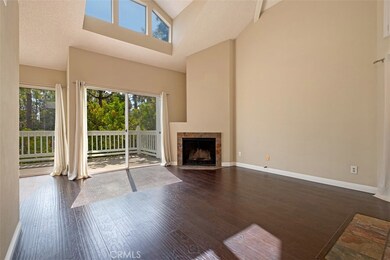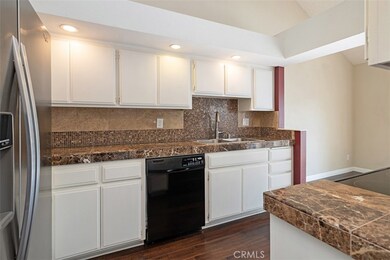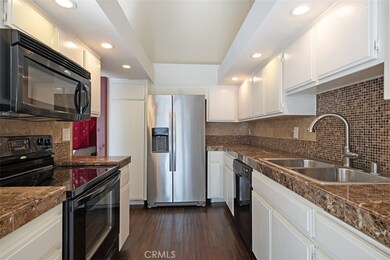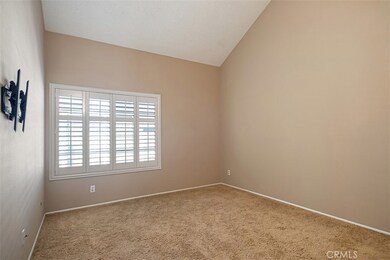
3022 Langs Bay Unit 68 Costa Mesa, CA 92626
Northside Costa Mesa NeighborhoodHighlights
- Spa
- Primary Bedroom Suite
- Cape Cod Architecture
- Paularino Elementary School Rated A-
- Creek or Stream View
- Deck
About This Home
As of October 2023Great quiet end-unit and interior situated location within the Pentridge Cove community. Prospective homeowners will appreciate the amazing location with no neighbors above and the benefit of not directly backing to any major streets. Rarely on the market, this larger 1,200sf floorplan is only 1 of 5 upstairs corner units in the entire Pentridge Cove I community. The home features 2 bedrooms with 2 closets per room, 2 full bathrooms, interior stackable laundry area, and 2 detached garages. Soaring ceilings giving it an open and bright, yet private feeling. Walking through the front door invites you to a large living area featuring a fireplace, sliders to the large private balcony, and a functional kitchen with stone countertops and backsplash. Out the sliding glass door to the large deck, this home boasts one of the best views in Pentridge Cove overlooking serene waterfalls with calming sounds, pool, and greenery. The unique unit location provides rare deck area privacy with no direct adjacent neighboring decks on either side. Two bedrooms including a large master with an attached master bathroom, and both bedrooms featuring vaulted ceilings and plenty of storage space. Walking distance to The Camp & The Lab and conveniently located to 55/73/405 freeways, South Coast Plaza, Segerstrom Center for the Arts, John Wayne Airport, and close to other shopping & dining. HOA covers water, trash, and common areas including the pools and spas. Great starter home or investment property!
Last Agent to Sell the Property
KW Spectrum Properties License #01799007 Listed on: 05/06/2019

Property Details
Home Type
- Condominium
Est. Annual Taxes
- $8,676
Year Built
- Built in 1980
HOA Fees
- $434 Monthly HOA Fees
Parking
- 2 Car Garage
- Parking Available
- Guest Parking
Home Design
- Cape Cod Architecture
- Turnkey
- Slab Foundation
- Tile Roof
- Stucco
Interior Spaces
- 1,200 Sq Ft Home
- 1-Story Property
- High Ceiling
- Ceiling Fan
- Recessed Lighting
- Family Room with Fireplace
- Family or Dining Combination
- Creek or Stream Views
Kitchen
- Electric Range
- Microwave
- Dishwasher
- Tile Countertops
Flooring
- Carpet
- Laminate
- Tile
Bedrooms and Bathrooms
- 2 Main Level Bedrooms
- All Upper Level Bedrooms
- Primary Bedroom Suite
- 2 Full Bathrooms
- Bathtub with Shower
- Walk-in Shower
Laundry
- Laundry Room
- Stacked Washer and Dryer
Home Security
Outdoor Features
- Spa
- Deck
- Patio
- Exterior Lighting
Schools
- Paularino Elementary School
- Costa Mesa High School
Utilities
- Central Heating and Cooling System
- Hot Water Heating System
Additional Features
- Two or More Common Walls
- Suburban Location
Listing and Financial Details
- Tax Lot 1
- Tax Tract Number 10626
- Assessor Parcel Number 93768068
Community Details
Overview
- 52 Units
- Pentridge Cove 1 Association, Phone Number (949) 372-4019
- Pentridge Cove Management HOA
Recreation
- Community Pool
- Community Spa
Security
- Carbon Monoxide Detectors
- Fire and Smoke Detector
Ownership History
Purchase Details
Home Financials for this Owner
Home Financials are based on the most recent Mortgage that was taken out on this home.Purchase Details
Home Financials for this Owner
Home Financials are based on the most recent Mortgage that was taken out on this home.Purchase Details
Purchase Details
Home Financials for this Owner
Home Financials are based on the most recent Mortgage that was taken out on this home.Purchase Details
Home Financials for this Owner
Home Financials are based on the most recent Mortgage that was taken out on this home.Purchase Details
Home Financials for this Owner
Home Financials are based on the most recent Mortgage that was taken out on this home.Purchase Details
Home Financials for this Owner
Home Financials are based on the most recent Mortgage that was taken out on this home.Purchase Details
Home Financials for this Owner
Home Financials are based on the most recent Mortgage that was taken out on this home.Similar Homes in the area
Home Values in the Area
Average Home Value in this Area
Purchase History
| Date | Type | Sale Price | Title Company |
|---|---|---|---|
| Interfamily Deed Transfer | -- | None Available | |
| Grant Deed | $512,000 | Orange Coast Ttl Co Of Socal | |
| Interfamily Deed Transfer | -- | Lawyers Title | |
| Grant Deed | $265,000 | Lawyers Title | |
| Trustee Deed | $266,000 | None Available | |
| Grant Deed | $445,000 | Ticor Title Co Glendale |
Mortgage History
| Date | Status | Loan Amount | Loan Type |
|---|---|---|---|
| Open | $386,250 | Commercial | |
| Previous Owner | $201,750 | New Conventional | |
| Previous Owner | $212,000 | New Conventional | |
| Previous Owner | $445,000 | Purchase Money Mortgage | |
| Previous Owner | $91,000 | Fannie Mae Freddie Mac |
Property History
| Date | Event | Price | Change | Sq Ft Price |
|---|---|---|---|---|
| 10/27/2023 10/27/23 | Sold | $775,000 | 0.0% | $674 / Sq Ft |
| 10/07/2023 10/07/23 | Pending | -- | -- | -- |
| 10/05/2023 10/05/23 | Off Market | $775,000 | -- | -- |
| 09/26/2023 09/26/23 | For Sale | $739,000 | +40.8% | $643 / Sq Ft |
| 05/24/2019 05/24/19 | Sold | $525,000 | -1.9% | $438 / Sq Ft |
| 05/15/2019 05/15/19 | For Sale | $535,000 | +1.9% | $446 / Sq Ft |
| 05/14/2019 05/14/19 | Pending | -- | -- | -- |
| 05/12/2019 05/12/19 | Off Market | $525,000 | -- | -- |
| 05/06/2019 05/06/19 | For Sale | $535,000 | +101.9% | $446 / Sq Ft |
| 04/06/2012 04/06/12 | Sold | $265,000 | -1.9% | $244 / Sq Ft |
| 03/06/2012 03/06/12 | For Sale | $270,000 | -- | $248 / Sq Ft |
Tax History Compared to Growth
Tax History
| Year | Tax Paid | Tax Assessment Tax Assessment Total Assessment is a certain percentage of the fair market value that is determined by local assessors to be the total taxable value of land and additions on the property. | Land | Improvement |
|---|---|---|---|---|
| 2024 | $8,676 | $775,000 | $641,966 | $133,034 |
| 2023 | $561 | $20 | $15 | $5 |
| 2022 | $490 | $20 | $15 | $5 |
| 2021 | $451 | $20 | $15 | $5 |
| 2020 | $447 | $20 | $15 | $5 |
| 2019 | $3,510 | $298,383 | $186,132 | $112,251 |
| 2018 | $3,443 | $292,533 | $182,483 | $110,050 |
| 2017 | $3,384 | $286,798 | $178,905 | $107,893 |
| 2016 | $3,310 | $281,175 | $175,397 | $105,778 |
| 2015 | $3,275 | $276,952 | $172,762 | $104,190 |
| 2014 | $3,162 | $271,527 | $169,377 | $102,150 |
Agents Affiliated with this Home
-
Alexander Yu

Seller's Agent in 2023
Alexander Yu
First Team Real Estate
(949) 451-1200
11 in this area
354 Total Sales
-
Reilly Beezer
R
Buyer's Agent in 2023
Reilly Beezer
Onyx Homes
(714) 987-1160
1 in this area
56 Total Sales
-
Martin Mania

Seller's Agent in 2019
Martin Mania
KW Spectrum Properties
(714) 747-3884
173 Total Sales
-
Scott Lissoy

Buyer's Agent in 2019
Scott Lissoy
Scott Lissoy, Broker
(949) 224-1970
4 Total Sales
-
G
Seller's Agent in 2012
GREGG HOLT
North South Realty
-
John Paullin

Buyer's Agent in 2012
John Paullin
CERTIFIED PROPERTIES
(951) 784-6027
11 Total Sales
Map
Source: California Regional Multiple Listing Service (CRMLS)
MLS Number: OC19103994
APN: 937-680-68
- 782 Wesleyan
- 3067 Trinity Dr
- 3112 Tara
- 746 Hudson Ave
- 742 Hudson Ave
- 2818 Francis Ln
- 959 Post Rd
- 587 Traverse Dr
- 553 Sturgeon Dr
- 1033 Valencia St
- 1027 Palmetto Way
- 515 Traverse Dr
- 921 Dahlia Ave
- 2796 Cibola Ave
- 3109 Monroe Way
- 3003 Fillmore Way
- 3001 Fillmore Way
- 2786 Lorenzo Ave
- 933 Carnation Ave
- 3362 Fuchsia St
