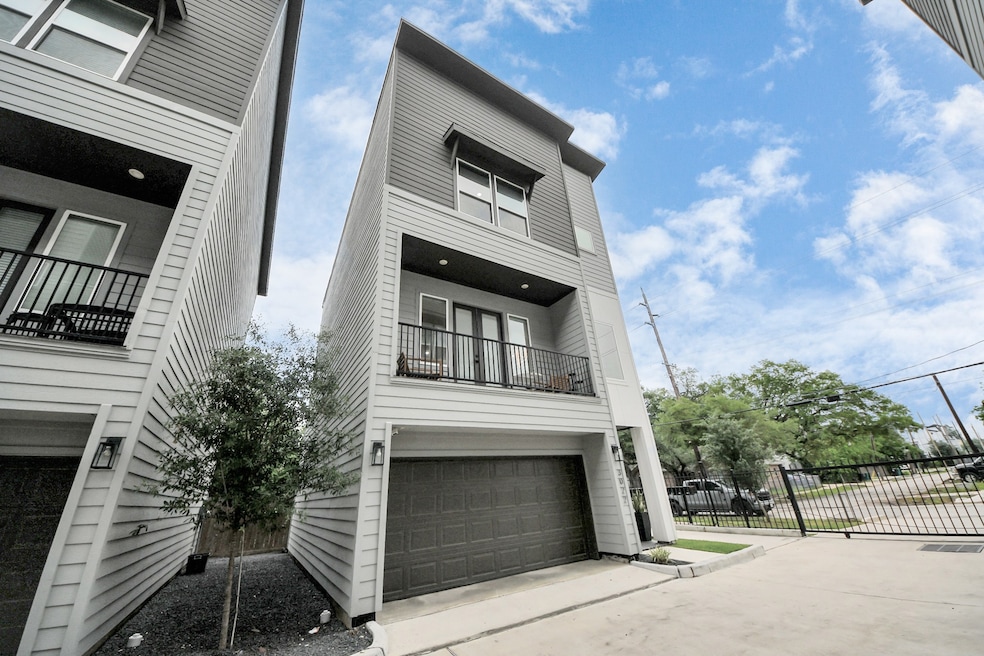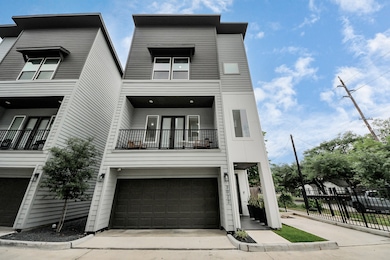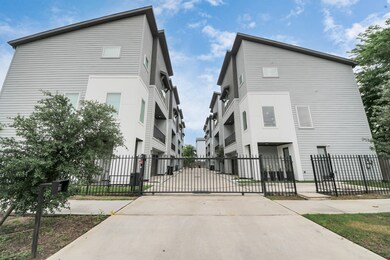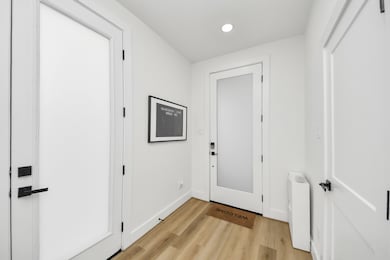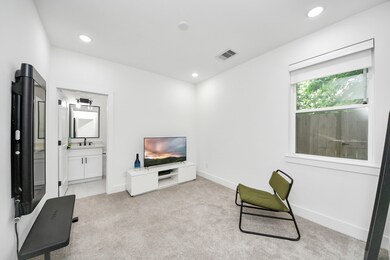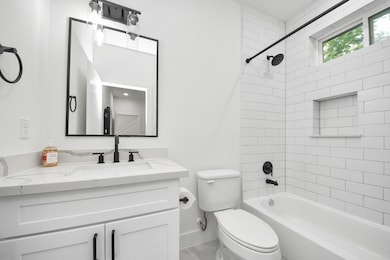
3022 Live Oak St Houston, TX 77004
Third Ward NeighborhoodEstimated payment $3,018/month
Highlights
- Contemporary Architecture
- Rear Porch
- Cooling System Powered By Gas
- Balcony
- 2 Car Attached Garage
- 2-minute walk to Emancipation Park
About This Home
Experience the perfect blend of contemporary style & convenience in this stunning freestanding homes, located in the highly sought-after Emancipation Park neighborhood. Designed for both comfort & entertaining, this spacious open concept living & kitchen area flows onto a private balcony.Features include luxury vinyl plank flooring, sleek quartz countertops, stainless steel appliances, shaker-style cabinetry, and a striking modern backsplash. Enjoy cutting-edge smart home technology, including a smart garage door opener, smart thermostats, & smart lighting in both bedrooms. Highlights include a built-in 5.1 surround sound system in the living room, custom shades on all windows, & powered smart shades in the primary bedroom and living room—offering both light-filtering and blackout options. All just minutes from downtown.
Home Details
Home Type
- Single Family
Est. Annual Taxes
- $9,477
Year Built
- Built in 2021
Lot Details
- 1,789 Sq Ft Lot
- Cleared Lot
HOA Fees
- $100 Monthly HOA Fees
Parking
- 2 Car Attached Garage
Home Design
- Contemporary Architecture
- Slab Foundation
- Composition Roof
- Wood Siding
- Vinyl Siding
- Stucco
Interior Spaces
- 1,968 Sq Ft Home
- 3-Story Property
- Window Treatments
- Washer and Electric Dryer Hookup
Kitchen
- Gas Oven
- Gas Range
- Microwave
- Dishwasher
- Disposal
Flooring
- Carpet
- Laminate
Bedrooms and Bathrooms
- 3 Bedrooms
Eco-Friendly Details
- ENERGY STAR Qualified Appliances
- Energy-Efficient Lighting
Outdoor Features
- Balcony
- Rear Porch
Schools
- Blackshear Elementary School
- Cullen Middle School
- Yates High School
Utilities
- Cooling System Powered By Gas
- Central Heating and Cooling System
- Heating System Uses Gas
Community Details
- Live Oak Park Community Assoc Association, Phone Number (713) 466-1204
- Live Oak Park Subdivision
Listing and Financial Details
- Exclusions: Fridge, washer, dryer and car charging station
Map
Home Values in the Area
Average Home Value in this Area
Tax History
| Year | Tax Paid | Tax Assessment Tax Assessment Total Assessment is a certain percentage of the fair market value that is determined by local assessors to be the total taxable value of land and additions on the property. | Land | Improvement |
|---|---|---|---|---|
| 2023 | $6,331 | $434,293 | $62,056 | $372,237 |
| 2022 | $1,847 | $79,722 | $62,056 | $17,666 |
| 2021 | $1,446 | $62,056 | $62,056 | $0 |
Property History
| Date | Event | Price | Change | Sq Ft Price |
|---|---|---|---|---|
| 06/05/2025 06/05/25 | For Sale | $380,990 | 0.0% | $194 / Sq Ft |
| 05/13/2025 05/13/25 | Price Changed | $3,000 | -14.3% | $2 / Sq Ft |
| 05/08/2025 05/08/25 | For Rent | $3,500 | 0.0% | -- |
| 02/13/2023 02/13/23 | Sold | -- | -- | -- |
| 01/17/2023 01/17/23 | Pending | -- | -- | -- |
| 01/08/2023 01/08/23 | For Sale | $399,900 | -- | $223 / Sq Ft |
Purchase History
| Date | Type | Sale Price | Title Company |
|---|---|---|---|
| Deed | -- | First American Title |
Mortgage History
| Date | Status | Loan Amount | Loan Type |
|---|---|---|---|
| Open | $380,000 | New Conventional | |
| Previous Owner | $1,798,918 | Purchase Money Mortgage |
Similar Homes in Houston, TX
Source: Houston Association of REALTORS®
MLS Number: 47230227
APN: 1415250010001
