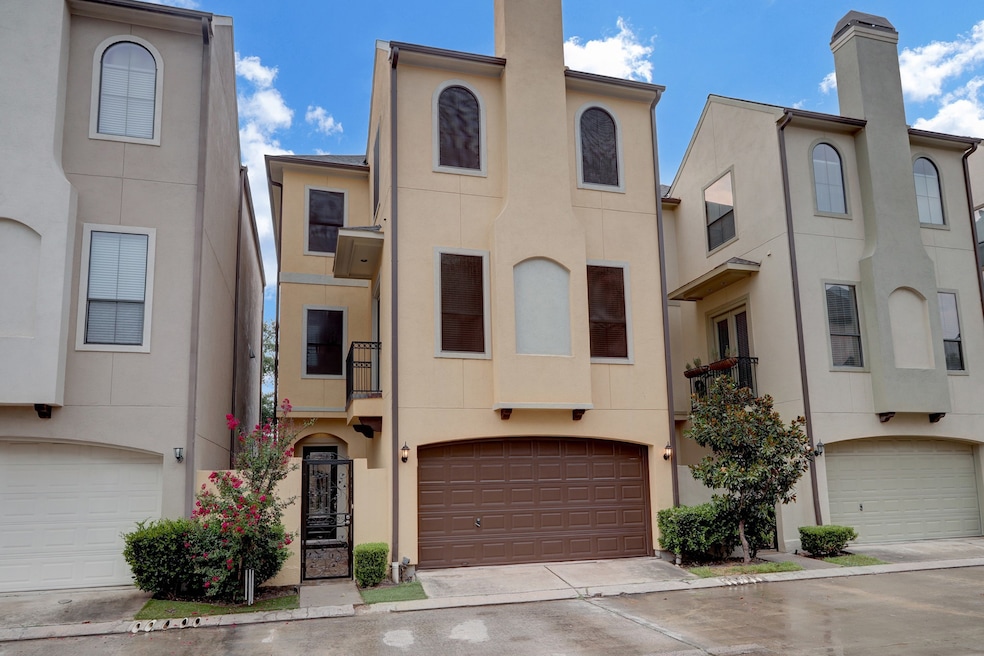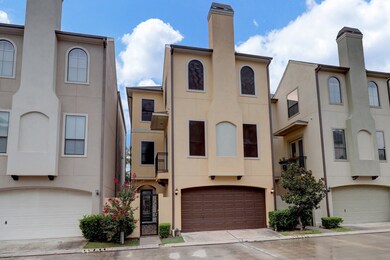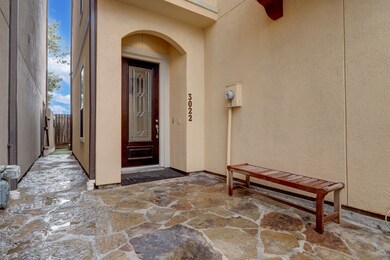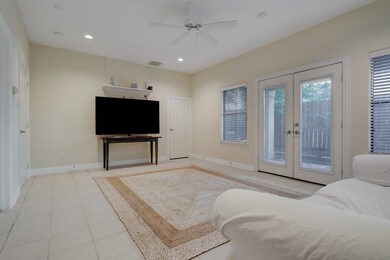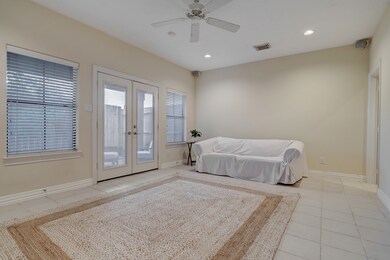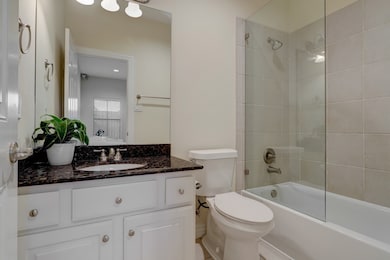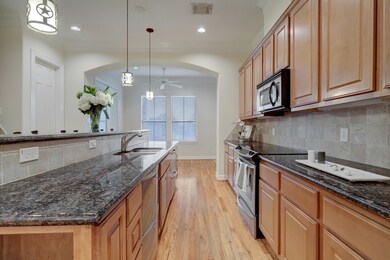
3022 Orchard Dr Houston, TX 77054
South Main NeighborhoodHighlights
- Dual Staircase
- Traditional Architecture
- <<bathWSpaHydroMassageTubToken>>
- Deck
- Wood Flooring
- High Ceiling
About This Home
As of September 2022Perfect Location! Wonderful Gated Community close to the Medical Center and easy on and off access to Interstate 610. Less than 10 miles to Downtown and Uptown Park and even closer to the shopping and dining in Rice Village, the Houston Zoo, Hermann Park and WildCat Golf Club. Lovely Free Standing Patio Home with three huge bedrooms each with private bathrooms ensuite. Surround sound home theaters in 2nd floor Living Room and in first floor Bedroom/Exercise room/Game Room. Perfect open floor plan for entertaining while maintaining a warm, inviting and quiet peacefulness. Kitchen has electric stove and oven, though gas is also available for gas stove and cooktop. Double drawer dishwashers, additional double drawer refrigerators in extended kitchen island with 5 custom made bar stools. Romantic Electric firebox with mantle in primary bedroom. K-9 grass in back yard and two french drains for easy cleanup. The Orchard never flooded. Freshly painted for move-in ready purchase.
Last Agent to Sell the Property
Brooks Ballard International Real Estate License #0394994 Listed on: 06/30/2022

Home Details
Home Type
- Single Family
Est. Annual Taxes
- $6,422
Year Built
- Built in 2005
Lot Details
- 1,795 Sq Ft Lot
- Lot Dimensions are 25x70
- South Facing Home
- Back Yard Fenced
HOA Fees
- $200 Monthly HOA Fees
Parking
- 2 Car Attached Garage
- Garage Door Opener
Home Design
- Traditional Architecture
- Patio Home
- Pillar, Post or Pier Foundation
- Slab Foundation
- Composition Roof
- Stucco
Interior Spaces
- 2,624 Sq Ft Home
- 3-Story Property
- Dual Staircase
- Wired For Sound
- Crown Molding
- High Ceiling
- Ceiling Fan
- Gas Log Fireplace
- Window Treatments
- Solar Screens
- Family Room Off Kitchen
- Living Room
- Breakfast Room
- Combination Kitchen and Dining Room
- Utility Room
Kitchen
- Breakfast Bar
- Walk-In Pantry
- Electric Oven
- Electric Cooktop
- <<microwave>>
- Dishwasher
- Kitchen Island
- Granite Countertops
- Pots and Pans Drawers
- Self-Closing Drawers
- Disposal
Flooring
- Wood
- Tile
- Slate Flooring
Bedrooms and Bathrooms
- 3 Bedrooms
- Double Vanity
- Dual Sinks
- <<bathWSpaHydroMassageTubToken>>
- <<tubWithShowerToken>>
- Separate Shower
Laundry
- Dryer
- Washer
Home Security
- Security System Owned
- Security Gate
- Fire and Smoke Detector
Eco-Friendly Details
- Energy-Efficient Thermostat
Outdoor Features
- Balcony
- Deck
- Covered patio or porch
Schools
- Shearn Elementary School
- Pershing Middle School
- Madison High School
Utilities
- Forced Air Zoned Heating and Cooling System
- Heating System Uses Gas
- Wall Furnace
- Tankless Water Heater
Community Details
Overview
- Association fees include ground maintenance
- The Orchard HOA, Phone Number (281) 937-2558
- Built by Watermark Homes
- Buffalo Speedway Subdivision
Security
- Controlled Access
Ownership History
Purchase Details
Purchase Details
Home Financials for this Owner
Home Financials are based on the most recent Mortgage that was taken out on this home.Purchase Details
Purchase Details
Home Financials for this Owner
Home Financials are based on the most recent Mortgage that was taken out on this home.Similar Homes in Houston, TX
Home Values in the Area
Average Home Value in this Area
Purchase History
| Date | Type | Sale Price | Title Company |
|---|---|---|---|
| Warranty Deed | -- | None Listed On Document | |
| Deed | -- | Fidelity National Title | |
| Warranty Deed | -- | None Available | |
| Vendors Lien | -- | New Frontier Title |
Mortgage History
| Date | Status | Loan Amount | Loan Type |
|---|---|---|---|
| Previous Owner | $262,500 | New Conventional | |
| Previous Owner | $202,525 | Unknown | |
| Previous Owner | $231,200 | Purchase Money Mortgage |
Property History
| Date | Event | Price | Change | Sq Ft Price |
|---|---|---|---|---|
| 11/01/2022 11/01/22 | Rented | $2,600 | 0.0% | -- |
| 10/05/2022 10/05/22 | Under Contract | -- | -- | -- |
| 09/28/2022 09/28/22 | Price Changed | $2,600 | -8.8% | $1 / Sq Ft |
| 09/16/2022 09/16/22 | Price Changed | $2,850 | 0.0% | $1 / Sq Ft |
| 09/14/2022 09/14/22 | Off Market | -- | -- | -- |
| 09/02/2022 09/02/22 | For Rent | $2,950 | 0.0% | -- |
| 09/01/2022 09/01/22 | Sold | -- | -- | -- |
| 08/05/2022 08/05/22 | Pending | -- | -- | -- |
| 07/31/2022 07/31/22 | Price Changed | $359,000 | -2.4% | $137 / Sq Ft |
| 07/27/2022 07/27/22 | Price Changed | $368,000 | -0.3% | $140 / Sq Ft |
| 07/15/2022 07/15/22 | Price Changed | $369,000 | -5.1% | $141 / Sq Ft |
| 06/30/2022 06/30/22 | For Sale | $389,000 | -- | $148 / Sq Ft |
Tax History Compared to Growth
Tax History
| Year | Tax Paid | Tax Assessment Tax Assessment Total Assessment is a certain percentage of the fair market value that is determined by local assessors to be the total taxable value of land and additions on the property. | Land | Improvement |
|---|---|---|---|---|
| 2024 | $6,766 | $323,363 | $41,285 | $282,078 |
| 2023 | $6,766 | $357,738 | $41,285 | $316,453 |
| 2022 | $6,418 | $291,455 | $41,285 | $250,170 |
| 2021 | $6,422 | $275,554 | $41,285 | $234,269 |
| 2020 | $7,216 | $297,967 | $41,285 | $256,682 |
| 2019 | $8,230 | $325,235 | $41,285 | $283,950 |
| 2018 | $6,315 | $325,235 | $41,285 | $283,950 |
| 2017 | $8,224 | $325,235 | $41,285 | $283,950 |
| 2016 | $8,224 | $325,235 | $41,285 | $283,950 |
| 2015 | $3,096 | $325,235 | $41,285 | $283,950 |
| 2014 | $3,096 | $250,868 | $35,900 | $214,968 |
Agents Affiliated with this Home
-
Marilyn Otteman Griffin
M
Seller's Agent in 2022
Marilyn Otteman Griffin
Brooks Ballard International Real Estate
(713) 291-6568
2 in this area
11 Total Sales
-
Lexi Sakowitz-Marek
L
Seller's Agent in 2022
Lexi Sakowitz-Marek
Compass RE Texas, LLC - Houston
(713) 444-4592
71 Total Sales
-
Brooks Ballard

Seller Co-Listing Agent in 2022
Brooks Ballard
Brooks Ballard International Real Estate
(713) 550-6822
1 in this area
191 Total Sales
-
Babu Joseph
B
Buyer's Agent in 2022
Babu Joseph
Reeaaltu Group
(281) 224-5990
3 in this area
92 Total Sales
Map
Source: Houston Association of REALTORS®
MLS Number: 4143736
APN: 1231830010006
- 9907 Adeline Ln
- 0 Buffalo Speedway Unit 93601896
- 2624 Starboard Point Dr
- 9721 Chatfield St
- 9007 Harbor Hills Dr
- 2612 Starboard Point Dr
- 10307 Harmon Smith Dr
- 2610 Starboard Point Dr
- 9703 Chatfield St
- 10710 S Main St
- 3421 Avondale View Dr
- 9706 Chatfield St
- 9617 Pemberton Crescent Dr
- 10310 Marston Vineyard Dr
- 9618 Chatfield St
- 3415 Ovids Orchard Dr
- 10318 Marston Vineyard Dr
- 9606 Chatfield St
- 9026 Lakes at 610 Dr
- 9030 Lakes at 610 Dr
