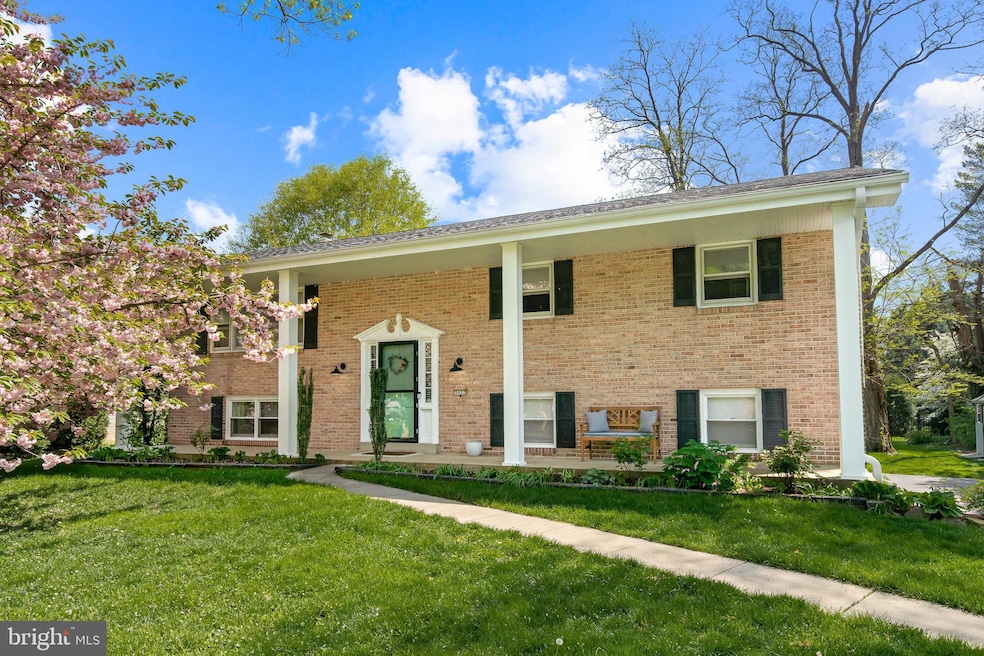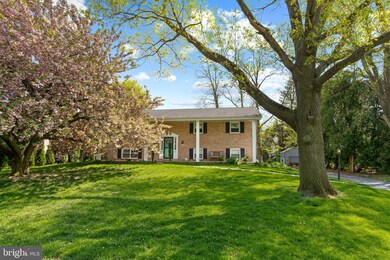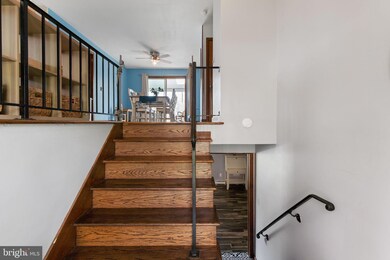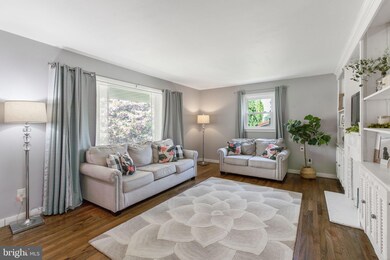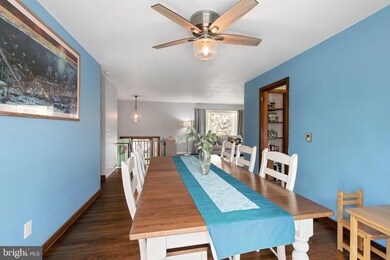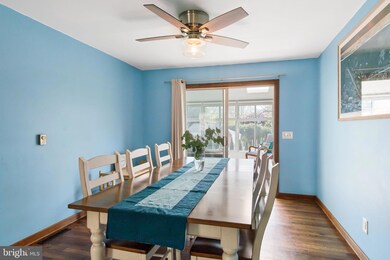
3022 Pheasant Dr Lancaster, PA 17601
Oyster Point NeighborhoodHighlights
- View of Trees or Woods
- Wood Burning Stove
- Backs to Trees or Woods
- Centerville Elementary School Rated A-
- Traditional Floor Plan
- Wood Flooring
About This Home
As of June 2023This stunning bi-level brick home is located in the desirable East Hempfield Township, offering ample space and modern amenities for comfortable living. Great inviting front porch adds curb appeal and a warm welcome to visitors.
The home as been beautifully updated with new lighting fixtures, flooring and fresh paint. Providing a fresh and inviting atmosphere throughout.
Featuring four spacious bedrooms and two and a half bathrooms, including a primary suite, this home provides plenty of room for the next Buyer and their guests. The refinished hardwood floors add a touch of warmth. New windows and kitchen appliances provide energy efficiency.
Step outside and enjoy the great back yard and private patio, perfect for outdoor entertaining or relaxing in the sun. A sunroom off of the dining room provides a peaceful retreat for enjoying the scenery and natural light.
Located close to major roadways. restaurants, and amenities, this home is convenient for commuting and enjoying all that the area has to offer. Don't miss your chance to make this beautiful property your new home.
Last Agent to Sell the Property
Berkshire Hathaway HomeServices Homesale Realty License #RS328243 Listed on: 05/05/2023

Home Details
Home Type
- Single Family
Est. Annual Taxes
- $3,583
Year Built
- Built in 1967
Lot Details
- 0.28 Acre Lot
- Landscaped
- Level Lot
- Cleared Lot
- Backs to Trees or Woods
- Back and Front Yard
- Property is in very good condition
Parking
- 1 Car Direct Access Garage
- 4 Driveway Spaces
- Front Facing Garage
- On-Street Parking
- Off-Street Parking
Property Views
- Woods
- Garden
Home Design
- Brick Exterior Construction
- Block Foundation
- Plaster Walls
- Shingle Roof
- Composition Roof
- Metal Siding
- Stick Built Home
Interior Spaces
- Property has 1 Level
- Traditional Floor Plan
- Built-In Features
- Paneling
- Beamed Ceilings
- Ceiling Fan
- Skylights
- Recessed Lighting
- Wood Burning Stove
- Wood Burning Fireplace
- Brick Fireplace
- Replacement Windows
- Sliding Windows
- Window Screens
- Sliding Doors
- Family Room
- Combination Dining and Living Room
- Storm Doors
Kitchen
- Country Kitchen
- Electric Oven or Range
- Stove
- Dishwasher
Flooring
- Wood
- Carpet
- Laminate
- Vinyl
Bedrooms and Bathrooms
- En-Suite Primary Bedroom
- En-Suite Bathroom
- Whirlpool Bathtub
- Bathtub with Shower
- Walk-in Shower
Laundry
- Laundry Room
- Electric Dryer
- Washer
Finished Basement
- Walk-Out Basement
- Basement Fills Entire Space Under The House
- Garage Access
- Side Exterior Basement Entry
- Basement Windows
Outdoor Features
- Screened Patio
- Exterior Lighting
- Shed
- Porch
Location
- Suburban Location
Utilities
- Window Unit Cooling System
- Heating unit installed on the ceiling
- Radiant Heating System
- Electric Baseboard Heater
- Electric Water Heater
- Public Septic
- Cable TV Available
Community Details
- No Home Owners Association
- East Hempfield Twp Subdivision
- Mountainous Community
Listing and Financial Details
- Assessor Parcel Number 290-73450-0-0000
Ownership History
Purchase Details
Home Financials for this Owner
Home Financials are based on the most recent Mortgage that was taken out on this home.Purchase Details
Home Financials for this Owner
Home Financials are based on the most recent Mortgage that was taken out on this home.Purchase Details
Home Financials for this Owner
Home Financials are based on the most recent Mortgage that was taken out on this home.Similar Homes in Lancaster, PA
Home Values in the Area
Average Home Value in this Area
Purchase History
| Date | Type | Sale Price | Title Company |
|---|---|---|---|
| Deed | $190,000 | None Available | |
| Interfamily Deed Transfer | -- | None Available | |
| Warranty Deed | $152,000 | -- |
Mortgage History
| Date | Status | Loan Amount | Loan Type |
|---|---|---|---|
| Open | $176,000 | New Conventional | |
| Closed | $180,500 | New Conventional | |
| Previous Owner | $153,400 | New Conventional | |
| Previous Owner | $154,704 | FHA | |
| Previous Owner | $20,000 | Purchase Money Mortgage | |
| Previous Owner | $22,300 | Unknown | |
| Previous Owner | $121,600 | Purchase Money Mortgage | |
| Closed | $22,800 | No Value Available |
Property History
| Date | Event | Price | Change | Sq Ft Price |
|---|---|---|---|---|
| 06/30/2023 06/30/23 | Sold | $360,000 | +14.3% | $183 / Sq Ft |
| 05/07/2023 05/07/23 | Pending | -- | -- | -- |
| 05/05/2023 05/05/23 | For Sale | $315,000 | +65.8% | $160 / Sq Ft |
| 01/26/2018 01/26/18 | Sold | $190,000 | -5.0% | $96 / Sq Ft |
| 11/20/2017 11/20/17 | Pending | -- | -- | -- |
| 10/26/2017 10/26/17 | Price Changed | $199,900 | -9.1% | $102 / Sq Ft |
| 10/13/2017 10/13/17 | For Sale | $219,900 | -- | $112 / Sq Ft |
Tax History Compared to Growth
Tax History
| Year | Tax Paid | Tax Assessment Tax Assessment Total Assessment is a certain percentage of the fair market value that is determined by local assessors to be the total taxable value of land and additions on the property. | Land | Improvement |
|---|---|---|---|---|
| 2025 | $3,656 | $169,200 | $52,000 | $117,200 |
| 2024 | $3,656 | $169,200 | $52,000 | $117,200 |
| 2023 | $3,583 | $169,200 | $52,000 | $117,200 |
| 2022 | $3,485 | $169,200 | $52,000 | $117,200 |
| 2021 | $3,429 | $169,200 | $52,000 | $117,200 |
| 2020 | $3,429 | $169,200 | $52,000 | $117,200 |
| 2019 | $3,371 | $169,200 | $52,000 | $117,200 |
| 2018 | $663 | $169,200 | $52,000 | $117,200 |
| 2017 | $3,747 | $148,800 | $38,500 | $110,300 |
| 2016 | $3,747 | $148,800 | $38,500 | $110,300 |
| 2015 | $752 | $148,800 | $38,500 | $110,300 |
| 2014 | $2,771 | $148,800 | $38,500 | $110,300 |
Agents Affiliated with this Home
-
Jasmine Kraybill

Seller's Agent in 2023
Jasmine Kraybill
Berkshire Hathaway HomeServices Homesale Realty
(717) 393-0100
4 in this area
71 Total Sales
-
Akile Gashi

Buyer's Agent in 2023
Akile Gashi
Keller Williams Elite
(717) 468-6446
1 in this area
18 Total Sales
-
Robert Althouse

Buyer's Agent in 2018
Robert Althouse
Howard Hanna
(717) 371-4607
56 Total Sales
Map
Source: Bright MLS
MLS Number: PALA2034078
APN: 290-73450-0-0000
- 660 Lawrence Blvd Unit DEVONSHIRE
- 660 Lawrence Blvd Unit MAGNOLIA
- 660 Lawrence Blvd Unit ADDISON
- 660 Lawrence Blvd Unit LACHLAN
- 660 Lawrence Blvd Unit COVINGTON
- 660 Lawrence Blvd Unit ARCADIA
- 660 Lawrence Blvd Unit PARKER
- Kipling Plan at Enclave at Independence Ridge
- Woodford Plan at Enclave at Independence Ridge
- Magnolia Plan at Enclave at Independence Ridge
- Sebastian Plan at Enclave at Independence Ridge
- Savannah Plan at Enclave at Independence Ridge
- Parker Plan at Enclave at Independence Ridge
- Nottingham Plan at Enclave at Independence Ridge
- Devonshire Plan at Enclave at Independence Ridge
- Arcadia Plan at Enclave at Independence Ridge
- Augusta Plan at Enclave at Independence Ridge
- Addison Plan at Enclave at Independence Ridge
- Lachlan Plan at Enclave at Independence Ridge
- Ethan Plan at Enclave at Independence Ridge
