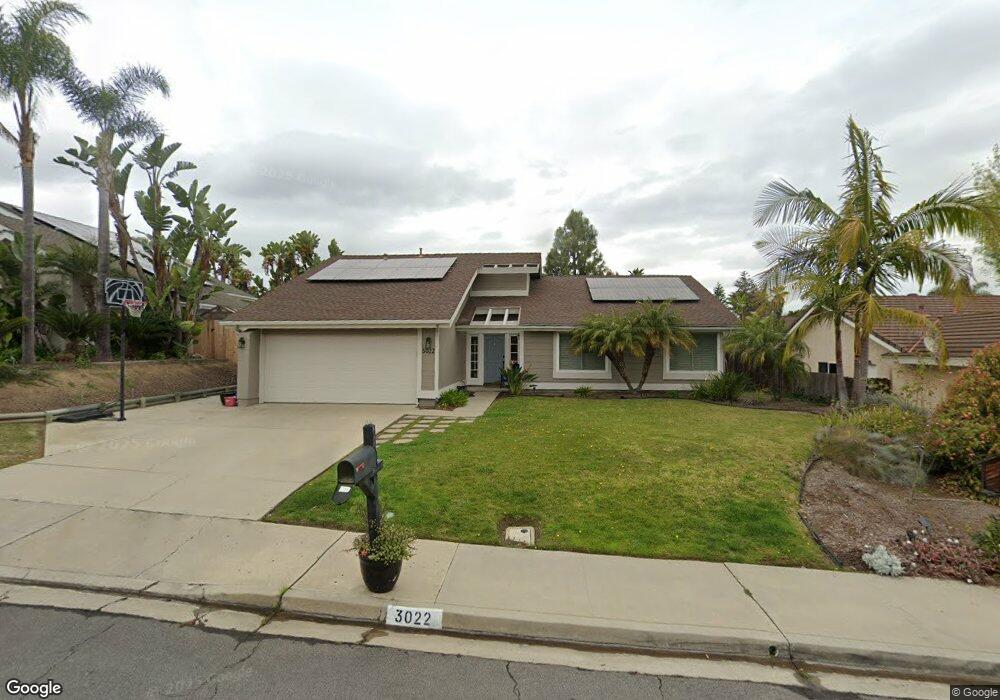3022 Quebrada Cir Carlsbad, CA 92009
La Costa NeighborhoodEstimated Value: $1,573,756 - $1,826,000
3
Beds
2
Baths
1,542
Sq Ft
$1,084/Sq Ft
Est. Value
About This Home
This home is located at 3022 Quebrada Cir, Carlsbad, CA 92009 and is currently estimated at $1,671,439, approximately $1,083 per square foot. 3022 Quebrada Cir is a home located in San Diego County with nearby schools including La Costa Heights Elementary School, Oak Crest Middle School, and La Costa Canyon High School.
Ownership History
Date
Name
Owned For
Owner Type
Purchase Details
Closed on
Feb 1, 2016
Sold by
Waldick Kevin and Brady Michelle
Bought by
The Waldick Family Trust and Brady Michelle
Current Estimated Value
Purchase Details
Closed on
Jun 20, 2014
Sold by
Horn Leland R Van and Kahn Wendy L
Bought by
Waldick Kevin and Brady Michelle
Home Financials for this Owner
Home Financials are based on the most recent Mortgage that was taken out on this home.
Original Mortgage
$543,920
Outstanding Balance
$411,684
Interest Rate
4.07%
Mortgage Type
New Conventional
Estimated Equity
$1,259,755
Purchase Details
Closed on
Jun 5, 2009
Sold by
Carr Simon C and Carr Susan M
Bought by
Vanhorn Leland R and Kahn Wendy L
Home Financials for this Owner
Home Financials are based on the most recent Mortgage that was taken out on this home.
Original Mortgage
$554,028
Interest Rate
4.87%
Mortgage Type
FHA
Purchase Details
Closed on
Mar 9, 2004
Sold by
Delafuente Anthony and Delafuente Jennifer
Bought by
Carr Simon C and Carr Susan M
Home Financials for this Owner
Home Financials are based on the most recent Mortgage that was taken out on this home.
Original Mortgage
$496,800
Interest Rate
4.5%
Mortgage Type
Purchase Money Mortgage
Purchase Details
Closed on
May 28, 1997
Sold by
Richard Alleway and Richard Barbara A
Bought by
Delafuente Anthony and Delafuente Jennifer
Home Financials for this Owner
Home Financials are based on the most recent Mortgage that was taken out on this home.
Original Mortgage
$213,750
Interest Rate
7.91%
Purchase Details
Closed on
Dec 7, 1993
Sold by
Macko Mark D and Macko Jeannine
Bought by
Alleway Richard and Alleway Barbara A
Home Financials for this Owner
Home Financials are based on the most recent Mortgage that was taken out on this home.
Original Mortgage
$189,000
Interest Rate
5%
Purchase Details
Closed on
Sep 8, 1992
Create a Home Valuation Report for This Property
The Home Valuation Report is an in-depth analysis detailing your home's value as well as a comparison with similar homes in the area
Home Values in the Area
Average Home Value in this Area
Purchase History
| Date | Buyer | Sale Price | Title Company |
|---|---|---|---|
| The Waldick Family Trust | -- | None Available | |
| Waldick Kevin | $680,000 | First American Title Company | |
| Vanhorn Leland R | $605,000 | Equity Title San Diego | |
| Carr Simon C | $621,000 | Commonwealth Land Title Co | |
| Delafuente Anthony | $225,000 | First American Title | |
| Alleway Richard | $210,000 | Guardian Title Company | |
| -- | $219,000 | -- |
Source: Public Records
Mortgage History
| Date | Status | Borrower | Loan Amount |
|---|---|---|---|
| Open | Waldick Kevin | $543,920 | |
| Previous Owner | Vanhorn Leland R | $554,028 | |
| Previous Owner | Carr Simon C | $496,800 | |
| Previous Owner | Delafuente Anthony | $213,750 | |
| Previous Owner | Alleway Richard | $189,000 | |
| Closed | Carr Simon C | $93,100 |
Source: Public Records
Tax History Compared to Growth
Tax History
| Year | Tax Paid | Tax Assessment Tax Assessment Total Assessment is a certain percentage of the fair market value that is determined by local assessors to be the total taxable value of land and additions on the property. | Land | Improvement |
|---|---|---|---|---|
| 2025 | $9,059 | $817,128 | $607,784 | $209,344 |
| 2024 | $9,059 | $801,107 | $595,867 | $205,240 |
| 2023 | $8,805 | $785,400 | $584,184 | $201,216 |
| 2022 | $8,600 | $770,001 | $572,730 | $197,271 |
| 2021 | $8,459 | $754,903 | $561,500 | $193,403 |
| 2020 | $8,325 | $747,163 | $555,743 | $191,420 |
| 2019 | $8,160 | $732,514 | $544,847 | $187,667 |
| 2018 | $8,018 | $718,152 | $534,164 | $183,988 |
| 2017 | $7,880 | $704,072 | $523,691 | $180,381 |
| 2016 | $7,638 | $690,268 | $513,423 | $176,845 |
| 2015 | $7,505 | $679,900 | $505,711 | $174,189 |
| 2014 | $7,025 | $637,052 | $473,841 | $163,211 |
Source: Public Records
Map
Nearby Homes
- 3101 Levante St
- 3008 Garboso St
- 8010 Calle Pinon
- 7925 Calle Madrid
- 3356 Corte Tiburon
- 7941 Calle Madrid Unit 4
- 7702 Caminito Tingo Unit H203
- Kestrel - Plan 4 at The Nest at La Costa
- Robin - Plan 3 at The Nest at La Costa
- Lark - Plan 1 at The Nest at La Costa
- Wren - Plan 2 at The Nest at La Costa
- Starling - Plan 5 at The Nest at La Costa
- 7523 Quinta St
- 3109 Madera Ct
- 7911 Terraza Disoma
- 3514 Sitio Baya
- 3112 Del Rey Ave
- 0000 Cadencia St Between 7402-7412 Unit 474
- 7508 Jerez Ct
- 8008 Avenida Secreto
- 3020 Quebrada Cir
- 3024 Quebrada Cir
- 3025 Segovia Way
- 3102 Quebrada Cir
- 3018 Quebrada Cir
- 3021 Segovia Way
- 3101 Segovia Way
- 3023 Quebrada Cir
- 3025 Quebrada Cir
- 3021 Quebrada Cir
- 3019 Segovia Way
- 3103 Segovia Way
- 3016 Quebrada Cir
- 3104 Quebrada Cir
- 3019 Quebrada Cir
- 3101 Quebrada Cir
- 3105 Segovia Way
- 3017 Segovia Way
- 3014 Quebrada Cir
- 3017 Quebrada Cir
