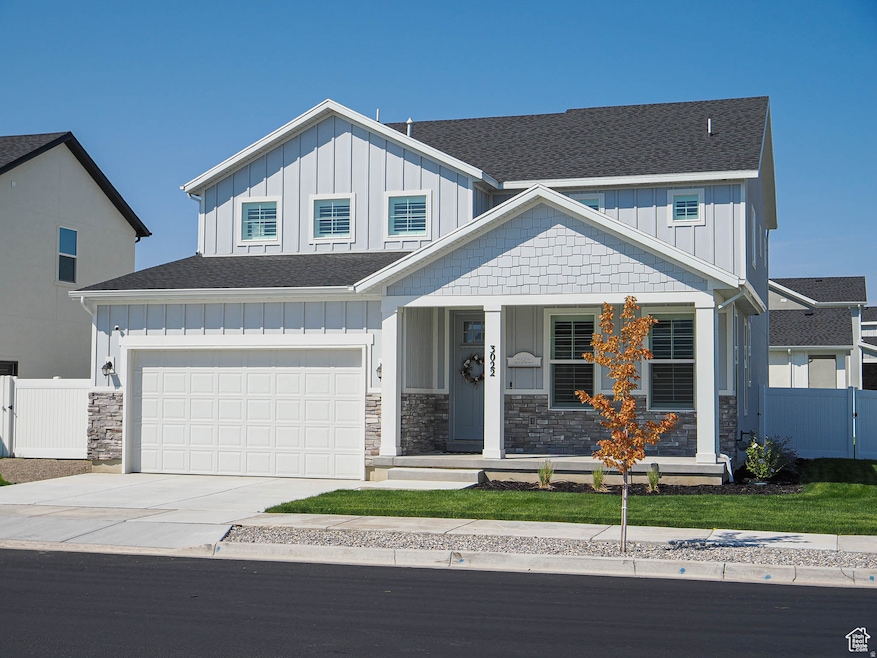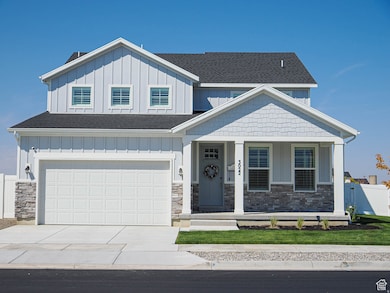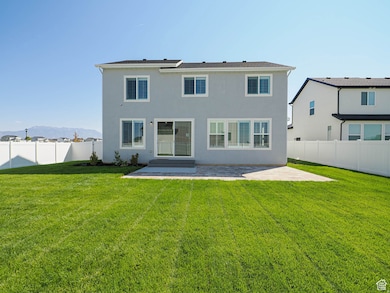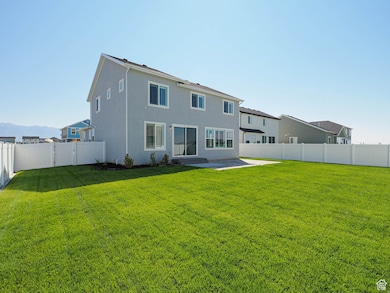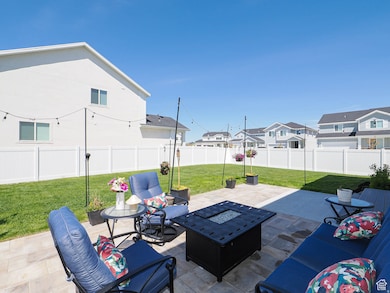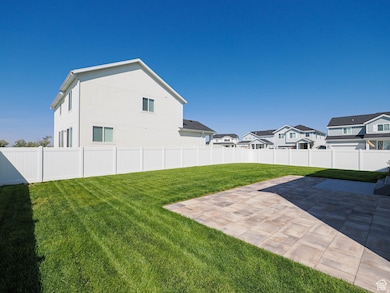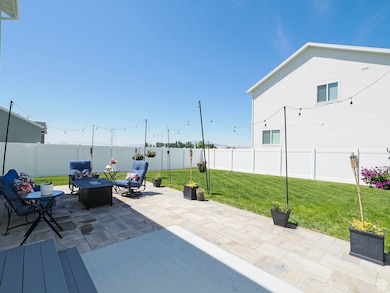3022 S Shoreline Dr Syracuse, UT 84075
Estimated payment $3,619/month
Highlights
- 18 Acre Lot
- 1 Fireplace
- Granite Countertops
- Mountain View
- Corner Lot
- Mud Room
About This Home
Welcome to your stunning new home! Located in a quiet location with convenient access to parks, walking trails, top-rated schools and easy freeway access. This beautifully designed spacious two-story home offers 4 bedrooms, 3.5 bathrooms with a modern, functional layout that perfectly balances comfort and style. Step into an inviting open-concept floor plan that flows effortlessly into an inviting family room with a cozy fireplace. Adjacent to a gourmet kitchen, complete with Granite countertops, 5 burner gas cooktop, double ovens, butler's pantry and ample cabinetry, which is perfect for family meals or hosting friends. Step outside thru a large 8 foot sliding glass door into a fully finished fenced yard with a large patio for BBQs or in the evening for some of the best sunsets around. The main floor also offers a mudroom off of the garage entrance along with a guest bedroom with a full ensuite bathroom, an office or formal living room and a half bathroom. Upstairs you will find a flexible loft, a tranquil owner's suite- complete with separate tub, shower and double vanity. There is a generous walk-in closet with a separate door to the laundry room for convenience. You will also find two additional bedrooms and a very large full bathroom. Built in 2023, this home is move-in ready and features premium finishes, a neutral color palette that is ready for your personal touch.
Listing Agent
Kelly Weston
Eleven11 Real Estate License #11883448 Listed on: 11/26/2025
Home Details
Home Type
- Single Family
Est. Annual Taxes
- $3,148
Year Built
- Built in 2023
Lot Details
- 18 Acre Lot
- Property is Fully Fenced
- Landscaped
- Corner Lot
- Sprinkler System
- Property is zoned Single-Family, SINGL
HOA Fees
- $45 Monthly HOA Fees
Parking
- 2 Car Attached Garage
- 4 Open Parking Spaces
Home Design
- Stone Siding
- Asphalt
- Stucco
Interior Spaces
- 2,903 Sq Ft Home
- 2-Story Property
- 1 Fireplace
- Double Pane Windows
- Plantation Shutters
- Sliding Doors
- Mud Room
- Entrance Foyer
- Den
- Carpet
- Mountain Views
- Laundry Room
Kitchen
- Double Oven
- Built-In Range
- Microwave
- Granite Countertops
Bedrooms and Bathrooms
- 4 Bedrooms | 1 Main Level Bedroom
- Walk-In Closet
Home Security
- Alarm System
- Smart Thermostat
- Fire and Smoke Detector
Outdoor Features
- Open Patio
- Porch
Schools
- Bluff Ridge Elementary School
- Legacy Middle School
- Clearfield High School
Utilities
- Central Heating and Cooling System
- Natural Gas Connected
Listing and Financial Details
- Exclusions: Dryer, Refrigerator, Washer
- Assessor Parcel Number 15-102-0416
Community Details
Overview
- Dixie Kramer Association, Phone Number (801) 716-6968
- Shoreline West Subdivision
Amenities
- Picnic Area
Recreation
- Community Playground
- Community Pool
- Horse Trails
- Hiking Trails
- Bike Trail
Map
Home Values in the Area
Average Home Value in this Area
Tax History
| Year | Tax Paid | Tax Assessment Tax Assessment Total Assessment is a certain percentage of the fair market value that is determined by local assessors to be the total taxable value of land and additions on the property. | Land | Improvement |
|---|---|---|---|---|
| 2025 | $3,318 | $320,100 | $97,754 | $222,346 |
| 2024 | $3,154 | $306,350 | $73,960 | $232,390 |
| 2023 | $1,204 | $64,441 | $64,441 | $0 |
Property History
| Date | Event | Price | List to Sale | Price per Sq Ft |
|---|---|---|---|---|
| 11/26/2025 11/26/25 | For Sale | $629,000 | -- | $217 / Sq Ft |
Source: UtahRealEstate.com
MLS Number: 2124735
APN: 15-102-0416
- 2983 W North Shore Dr
- 3006 S 2725 W
- 3062 S 2675 W
- 2996 S 2550 W
- 2735 S Shoreline Dr
- 3032 W Solace St Unit 102
- 3158 S 2550 West St
- 2975 S 2550 W
- Brighton Plan at Shoreline - Creekside
- Gambel Oak Plan at Shoreline - Bayview
- Birch Plan at Shoreline - Bayview
- Sycamore Plan at Shoreline - Bayview
- Cedar Plan at Shoreline - Bayview
- Linden Plan at Shoreline - Creekside
- Linden Plan at Shoreline - Bayview
- Solitude Plan at Shoreline - Creekside
- Albion Plan at Shoreline - Creekside
- Amesbury Plan at Shoreline - Creekside
- Hampton Estate Plan at Shoreline - Creekside
- Sycamore Plan at Shoreline - Creekside
- 2673 3340 South St
- 3331 S 2580 W
- 3371 S 2580 W
- 2258 S 2775 W
- 2259 S 2635 W
- 2882 W 2075 S
- 2049 S Fremont Crest Ave W
- 3548 S Clearwater Way
- 3564 S Clearwater Way
- 1699 W 1700 S
- 1283 W 1700 S
- 3795 W 850 S
- 956 S 1525 W Unit ID1250670P
- 3589 W Gordon Ave
- 3372 W 1050 N
- 172 W 2100 S
- 1733 W 300 S
- 2362 S 50 E
- 169 E 2400 S
- 1980 S 200 E
