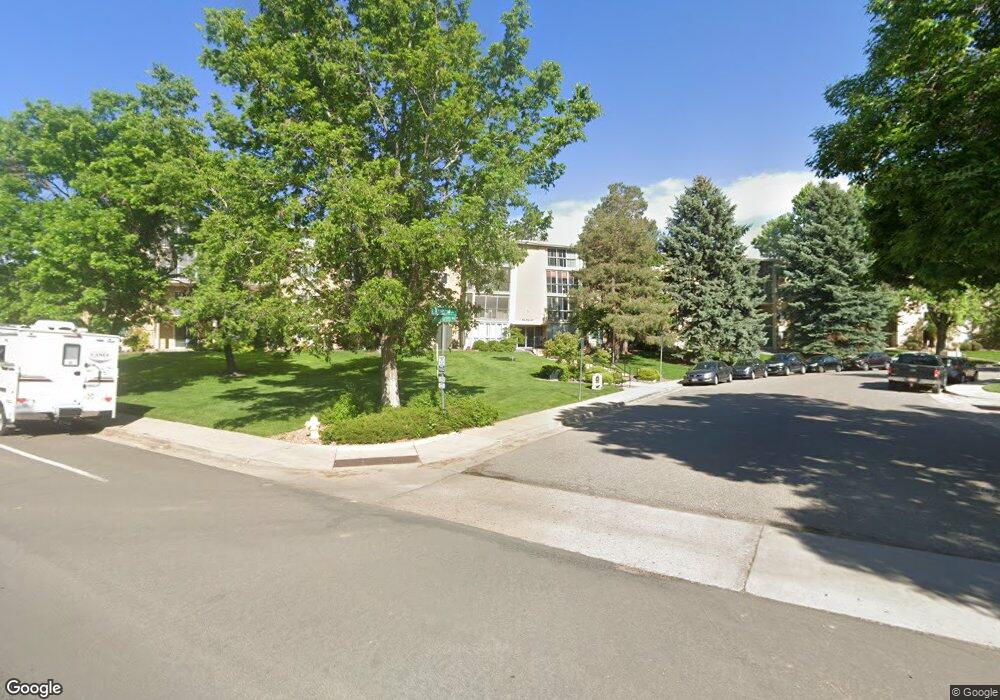3022 S Wheeling Way Unit 407 Aurora, CO 80014
Heather Gardens NeighborhoodEstimated Value: $228,010 - $236,000
2
Beds
2
Baths
1,200
Sq Ft
$194/Sq Ft
Est. Value
About This Home
This home is located at 3022 S Wheeling Way Unit 407, Aurora, CO 80014 and is currently estimated at $232,503, approximately $193 per square foot. 3022 S Wheeling Way Unit 407 is a home located in Arapahoe County with nearby schools including Polton Community Elementary School, Prairie Middle School, and Overland High School.
Ownership History
Date
Name
Owned For
Owner Type
Purchase Details
Closed on
Jun 30, 2021
Sold by
Gillette Susan M
Bought by
Mcrill Thomas
Current Estimated Value
Home Financials for this Owner
Home Financials are based on the most recent Mortgage that was taken out on this home.
Original Mortgage
$223,776
Outstanding Balance
$202,159
Interest Rate
2.9%
Mortgage Type
VA
Estimated Equity
$30,344
Purchase Details
Closed on
Aug 3, 2015
Sold by
Johnson Pauline M
Bought by
Gillette Susan M and Richey Erma Rae
Home Financials for this Owner
Home Financials are based on the most recent Mortgage that was taken out on this home.
Original Mortgage
$96,750
Interest Rate
4.06%
Mortgage Type
New Conventional
Purchase Details
Closed on
May 17, 1995
Sold by
Hitt Lawrence R
Bought by
Johnson Glenn D and Johnson Pauline M
Purchase Details
Closed on
Jun 17, 1993
Sold by
Recor Katherine
Bought by
Walby Nelle M
Purchase Details
Closed on
Jan 14, 1991
Sold by
Conversion Arapco
Bought by
Recor Katherine
Purchase Details
Closed on
Mar 1, 1980
Sold by
Conversion Arapco
Bought by
Conversion Arapco
Purchase Details
Closed on
Jul 4, 1776
Bought by
Conversion Arapco
Create a Home Valuation Report for This Property
The Home Valuation Report is an in-depth analysis detailing your home's value as well as a comparison with similar homes in the area
Home Values in the Area
Average Home Value in this Area
Purchase History
| Date | Buyer | Sale Price | Title Company |
|---|---|---|---|
| Mcrill Thomas | $216,000 | Land Title | |
| Gillette Susan M | $129,000 | Land Title Guarantee Company | |
| Johnson Glenn D | $95,000 | North American Title | |
| Walby Nelle M | -- | -- | |
| Recor Katherine | -- | -- | |
| Conversion Arapco | -- | -- | |
| Conversion Arapco | -- | -- |
Source: Public Records
Mortgage History
| Date | Status | Borrower | Loan Amount |
|---|---|---|---|
| Open | Mcrill Thomas | $223,776 | |
| Previous Owner | Gillette Susan M | $96,750 |
Source: Public Records
Tax History Compared to Growth
Tax History
| Year | Tax Paid | Tax Assessment Tax Assessment Total Assessment is a certain percentage of the fair market value that is determined by local assessors to be the total taxable value of land and additions on the property. | Land | Improvement |
|---|---|---|---|---|
| 2024 | $1,103 | $13,836 | -- | -- |
| 2023 | $1,103 | $13,836 | $0 | $0 |
| 2022 | $1,140 | $13,650 | $0 | $0 |
| 2021 | $1,145 | $13,650 | $0 | $0 |
| 2020 | $1,200 | $14,493 | $0 | $0 |
| 2019 | $1,184 | $14,493 | $0 | $0 |
| 2018 | $999 | $11,347 | $0 | $0 |
| 2017 | $967 | $11,347 | $0 | $0 |
| 2016 | $778 | $8,255 | $0 | $0 |
| 2015 | $374 | $8,255 | $0 | $0 |
| 2014 | -- | $4,895 | $0 | $0 |
| 2013 | -- | $6,970 | $0 | $0 |
Source: Public Records
Map
Nearby Homes
- 13606 E Bates Ave Unit 410
- 13606 E Bates Ave Unit 102
- 13626 E Bates Ave Unit 108
- 13626 E Bates Ave Unit 302
- 13626 E Bates Ave Unit 305
- 3124 S Wheeling Way Unit 404
- 3124 S Wheeling Way Unit 102
- 3051 S Ursula Cir Unit 302
- 13635 E Bates Ave Unit 404
- 13635 E Bates Ave Unit 201
- 13635 E Bates Ave Unit 210
- 3144 S Wheeling Way Unit 301
- 3144 S Wheeling Way Unit 410
- 3144 S Wheeling Way Unit 209
- 3144 S Wheeling Way Unit 206
- 3041 S Ursula Cir Unit 201
- 3184 S Heather Gardens Way Unit 403
- 2888 S Ursula St
- 3164 S Wheeling Way Unit 306
- 3164 S Wheeling Way Unit 308
- 3022 S Wheeling Way Unit 412
- 3022 S Wheeling Way Unit 411
- 3022 S Wheeling Way Unit 409
- 3022 S Wheeling Way Unit 408
- 3022 S Wheeling Way Unit 406
- 3022 S Wheeling Way Unit 405
- 3022 S Wheeling Way Unit 404
- 3022 S Wheeling Way Unit 403
- 3022 S Wheeling Way Unit 402
- 3022 S Wheeling Way Unit 401
- 3022 S Wheeling Way Unit 312
- 3022 S Wheeling Way Unit 311
- 3022 S Wheeling Way Unit 310
- 3022 S Wheeling Way Unit 309
- 3022 S Wheeling Way Unit 308
- 3022 S Wheeling Way Unit 307
- 3022 S Wheeling Way Unit 306
- 3022 S Wheeling Way Unit 305
- 3022 S Wheeling Way Unit 304
- 3022 S Wheeling Way Unit 303
