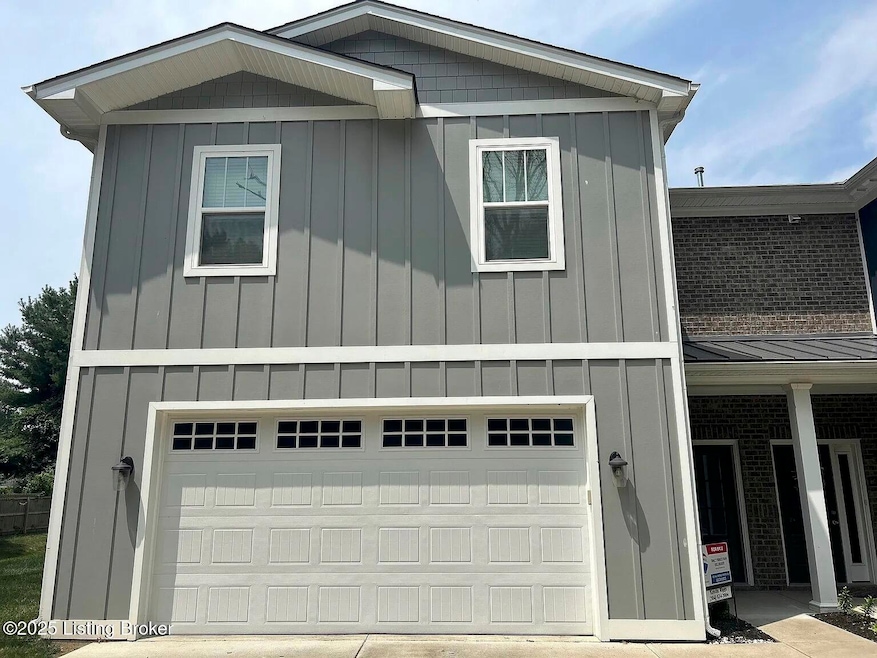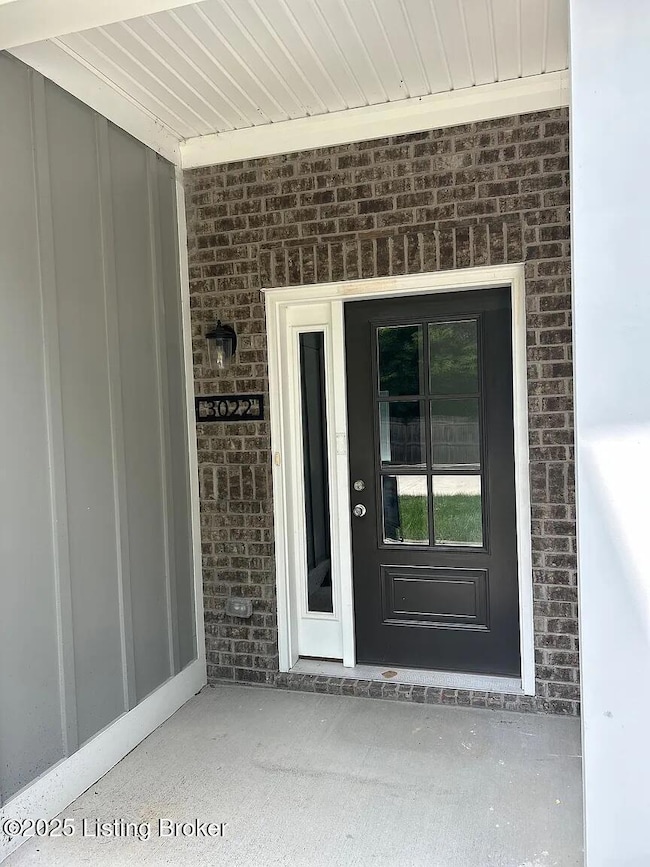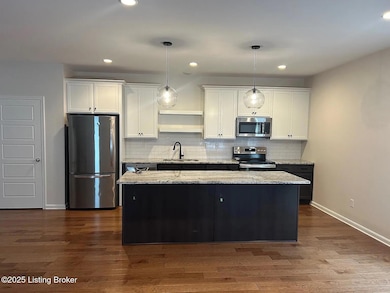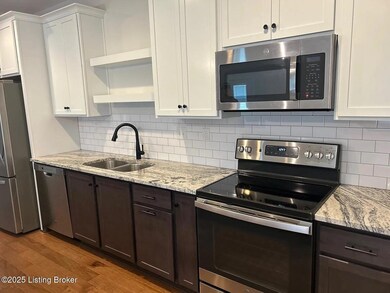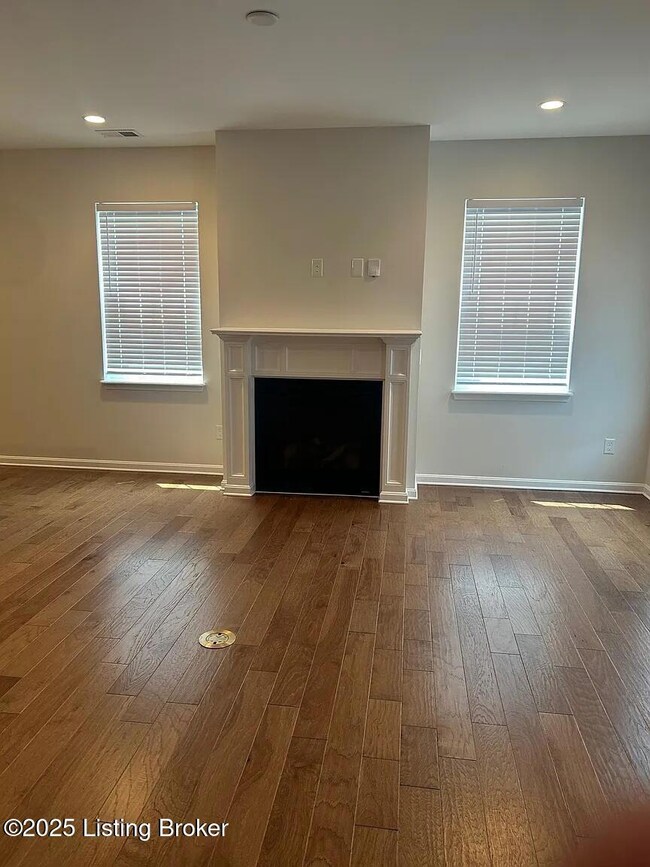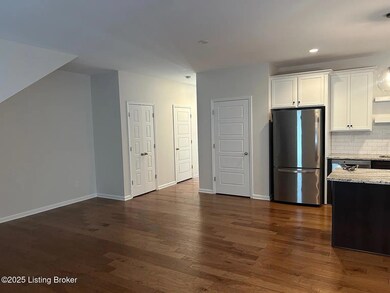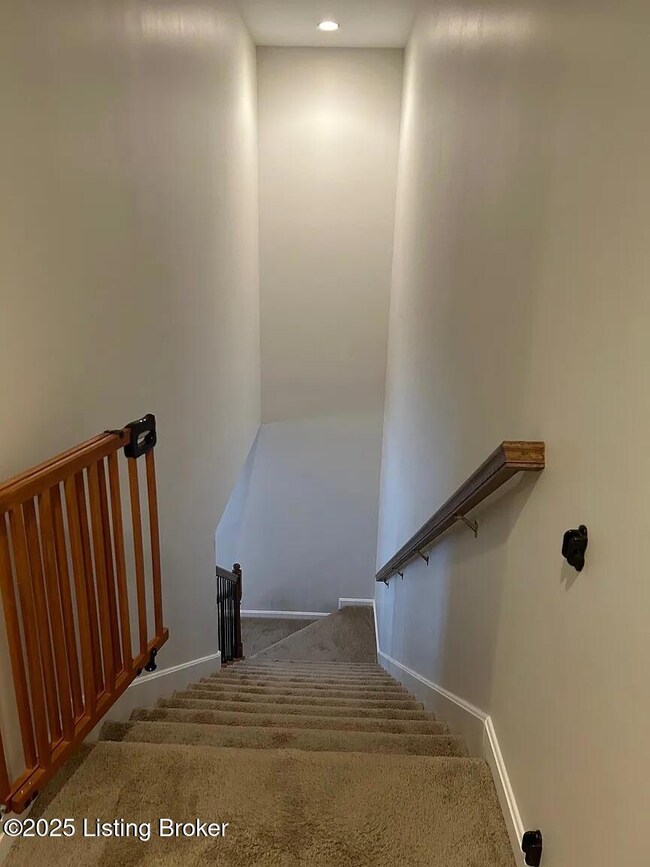3022 Taylor Cove Dr Louisville, KY 40220
Highlights
- 2 Car Attached Garage
- Forced Air Heating and Cooling System
- Patio Home
About This Home
Welcome to this newly built condo . Large luxurious condo with open space. Kitchen boasts a large island and Steel appliances. Ground floor has large living space with dining area and a half bathroom. The end unit offers more space in back and in side. Has an attached two car garage. When you walk into upstairs you have three bed rooms. Master bedroom has a large walk in closet and an attached large bathroom. Upstairs also has two more large bedrooms and another common bathroom. Laundry area with washer and dryer hookups on 2nd level. Large windows provide maple sun light and nice scenic views. Close to Taylorsville road , Highways, dining shopping and Norton, St Mathews and Baptist hospitals.
Home Details
Home Type
- Single Family
Est. Annual Taxes
- $3,604
Year Built
- 2020
Parking
- 2 Car Attached Garage
- Driveway
Home Design
- Patio Home
- Brick Exterior Construction
- Slab Foundation
- Shingle Roof
- Vinyl Siding
Interior Spaces
- 2,160 Sq Ft Home
- 2-Story Property
Bedrooms and Bathrooms
- 3 Bedrooms
Utilities
- Forced Air Heating and Cooling System
- Heating System Uses Natural Gas
Community Details
- Property has a Home Owners Association
Listing and Financial Details
- Tenant pays for sewer, trash removal, water
- The owner pays for cable TV, electricity, gas
- Assessor Parcel Number 406400033022
Map
Source: Metro Search, Inc.
MLS Number: 1704136
APN: 406400033022
- 3019 Mcmahan Blvd
- 3126 Michael Dr
- 2903 Miles Rd
- 3134 Michael Dr
- 3131 Marlin Rd
- 3132 Marlin Rd
- 4221 Browns Ln
- 4226 Dolphin Rd
- 4125 Browns Ln Unit 213
- 2522 Wyeth Ct
- 4435 Taylorsville Rd
- 4206 Berkshire Ave
- 2931 Yorkshire Blvd
- 3030 Breckenridge Ln Unit 310
- 3030 Breckenridge Ln Unit 204
- 3030 Breckenridge Ln Unit 514
- 3030 Breckenridge Ln Unit 520
- 3030 Breckenridge Ln Unit 202
- 3030 Breckenridge Ln Unit 536
- 3030 Breckenridge Ln Unit 519
- 7204 Churchill Park Dr
- 4513 Statton Rd
- 2050 Stony Brook Dr
- 4125 Berkshire Ave
- 2926 Yorkshire Blvd
- 2519 Ashbrook Ave
- 8105 Thornwood Rd
- 2600 Whitehall Terrace
- 2821 Biggin Hill Ct
- 2204 Deercross Dr
- 3206 Abshire Ln
- 3400 Tevis Dr
- 8623 Wooded Glen Rd
- 8010 Summerfield Cir
- 3432 Allison Way
- 3280 Silver Springs Dr
- 3026 Kaye Lawn Dr
- 3324 Rainview Cir
- 8601 Fenwick Creek Place
- 3311 Dogwood Dr
