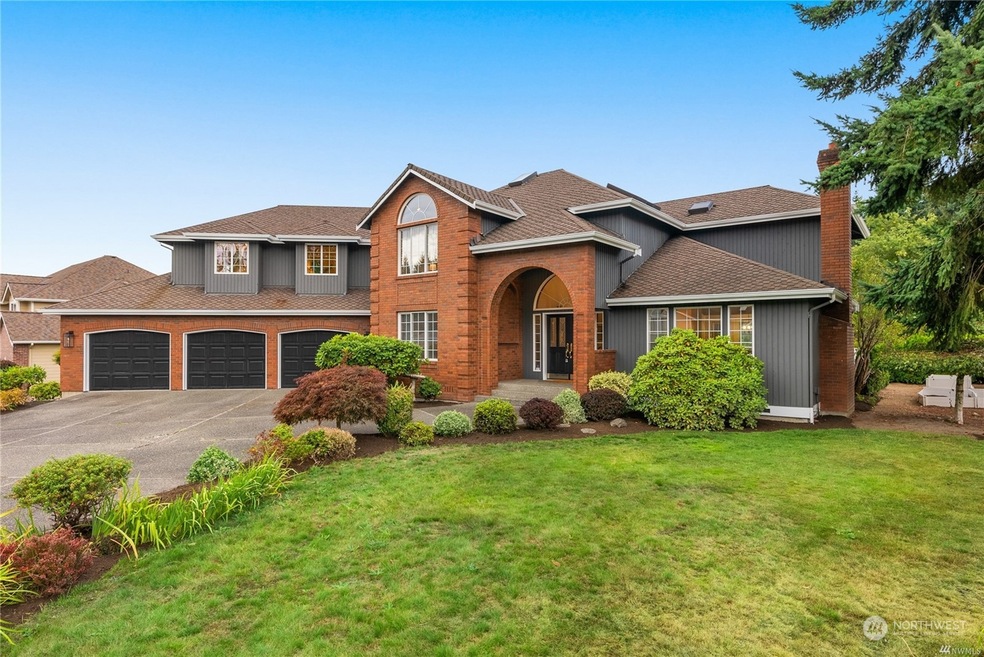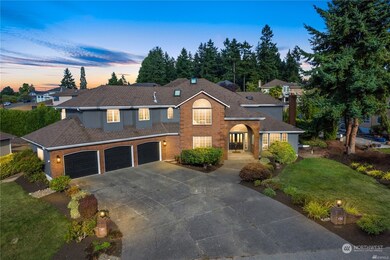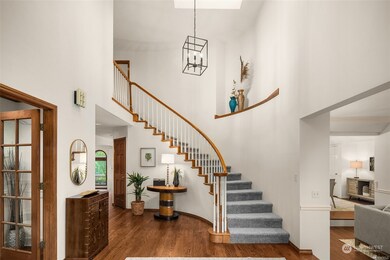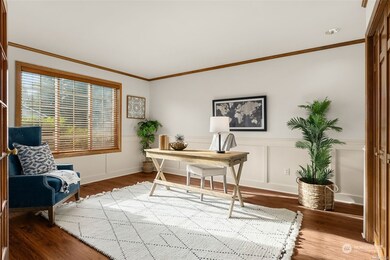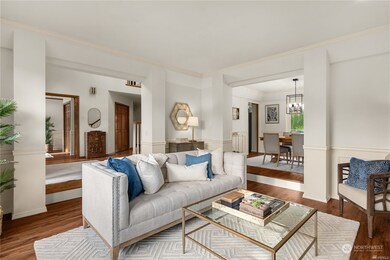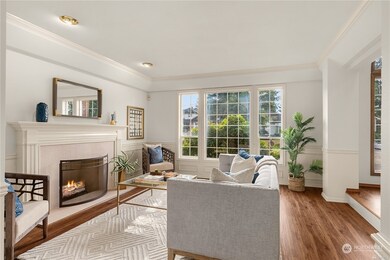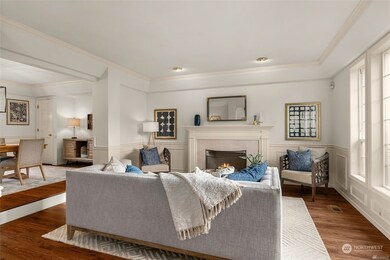
$1,099,950
- 6 Beds
- 4 Baths
- 4,390 Sq Ft
- 401 SW 295th Place
- Federal Way, WA
Custom built home in sought after Redondo Bay, sitting on a quiet cul-de-sac w/ stunning Puget Sound view. This spacious 6 bedrooms, plus a den and 4 full bathroom home offers 4,390 sq ft of living space on 13,600 sf lot that backs to a greenbelt with a year-round stream & plenty of fruit trees. Enjoy 2 front decks with breathtaking views, a 3-car garage w/ bonus shop area, and tons of storage
Stacy Hecht RE/MAX Integrity
