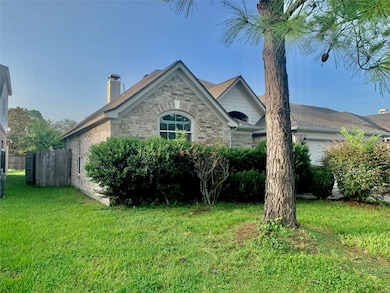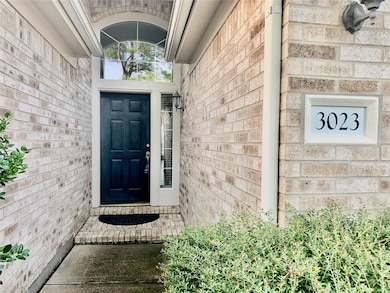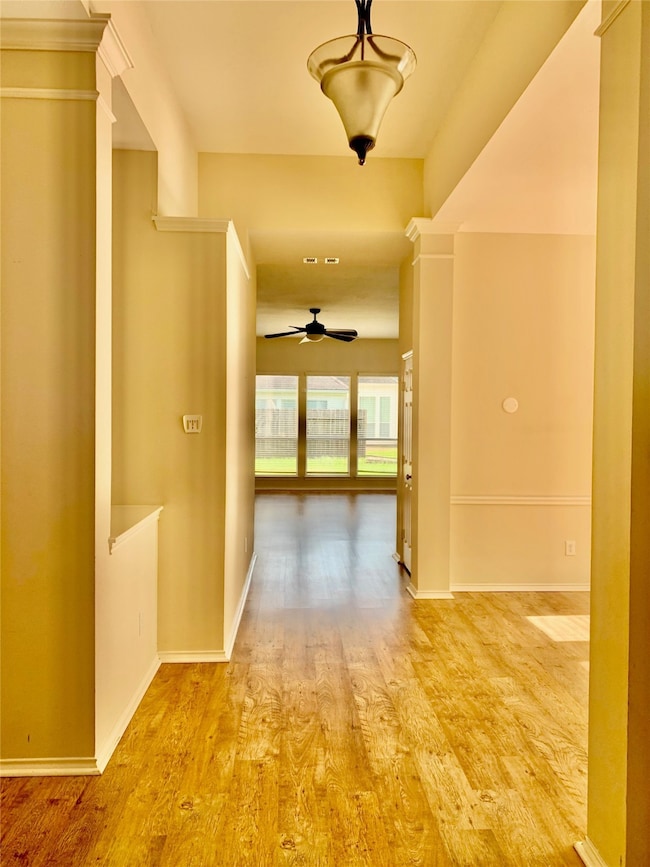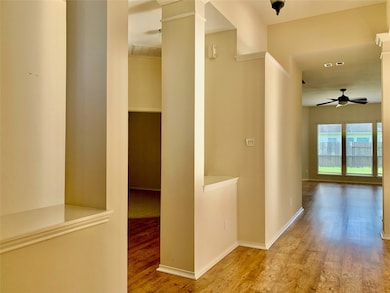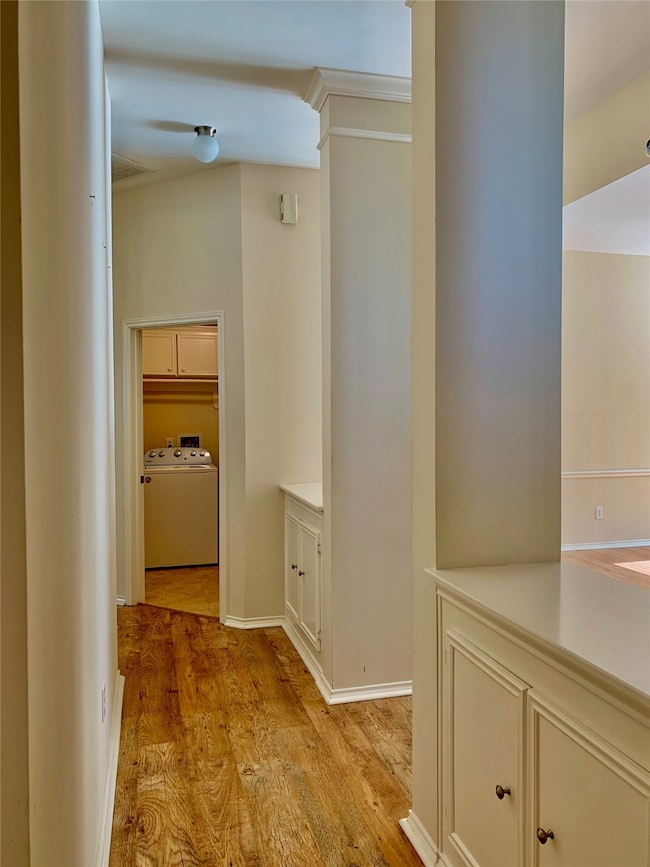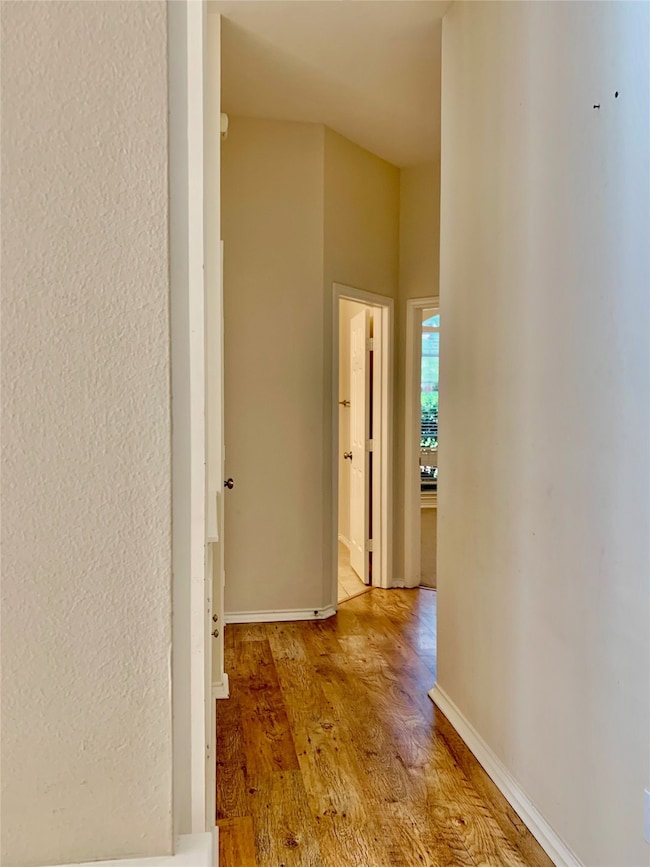3023 Aspen Ln Manvel, TX 77578
Silverlake NeighborhoodHighlights
- Game Room
- Community Pool
- Family Room Off Kitchen
- Silvercrest Elementary School Rated A
- Breakfast Room
- 2 Car Attached Garage
About This Home
MUST SEE HOUSE!
Amazing floorplan featuring 4 spacious bedrooms and a bonus room, to make a media room, game room or 5th bedroom. Open kitchen is perfect for entertaining open to the living area and includes stainless appliances and granite counters. Primary bedroom with a large bathroom, double sinks, garden tub, separate shower and large walk-in closet..three-year new roof; five-year AC. Easy access to 288 and the 8 Beltway, nearby shopping. Great school district, zoned to Silvercrest Elementary and Dawson High. Application fee $50.00(nonrefundable) for each adult over age of 18 .
Home Details
Home Type
- Single Family
Est. Annual Taxes
- $5,171
Year Built
- Built in 2003
Lot Details
- 6,338 Sq Ft Lot
Parking
- 2 Car Attached Garage
Interior Spaces
- 2,420 Sq Ft Home
- 1-Story Property
- Ceiling Fan
- Gas Log Fireplace
- Family Room Off Kitchen
- Breakfast Room
- Dining Room
- Game Room
- Washer and Gas Dryer Hookup
Kitchen
- Breakfast Bar
- Gas Oven
- Gas Range
- Microwave
- Dishwasher
- Disposal
Flooring
- Carpet
- Tile
Bedrooms and Bathrooms
- 4 Bedrooms
- 2 Full Bathrooms
- Double Vanity
Eco-Friendly Details
- Energy-Efficient Windows with Low Emissivity
- Energy-Efficient Thermostat
- Ventilation
Schools
- Silvercrest Elementary School
- Berry Miller Junior High School
- Glenda Dawson High School
Utilities
- Central Heating and Cooling System
- Heating System Uses Gas
- Programmable Thermostat
Listing and Financial Details
- Property Available on 8/1/25
- Long Term Lease
Community Details
Overview
- Stonebridge Sec 1 2 3 At Silve Subdivision
Recreation
- Community Pool
Pet Policy
- Call for details about the types of pets allowed
- Pet Deposit Required
Map
Source: Houston Association of REALTORS®
MLS Number: 30992889
APN: 7815-2003-004
- 7223 Terra Ct
- 2906 Humble Dr
- 3030 Rabbit Brush Ln
- 3606 Kilgore Ct
- 3909 Desert Zinnia Ct
- 3910 Lupin Bush Ln
- 3110 Red Agave Ln
- 3931 Desert Rose Ct
- 3602 Chesapeake Ct
- 4103 Sage Brush Ct
- 3919 Rock Rose Ct
- 4306 Dalea Clover Ln
- 3225 Summer Tanager Ln
- 4118 Sage Brush Ct
- 7009 Terra Ln
- 4300 Turnbridge Ct
- 3610 Darby Ct
- 4331 Dalea Clover Ln
- 2715 Joshua Tree Ln
- 3511 Glenhill Dr
- 7009 Terra Ln
- 5222 Tahoe Ct
- 3106 Rainbow Ct
- 3723 Tumbling Falls Dr
- 3115 Chappelwood Dr
- 3333 Southfork Pkwy
- 2723 Shelby Dr
- 2618 Landera Ct
- 2618 Parkbriar Ln
- 3006 Avanti Ct
- 2610 Parkbriar Ln
- 4027 Avanti Dr
- 2935 Auburn Dr
- 3303 Barnes Ln
- 2818 J r Dr
- 3403 Braddock Ln
- 4935 Grapevine Ln
- 2603 Deerwood Heights Ln
- 4907 Olive Province Ln
- 8312 Spinnaker Bay Ln

