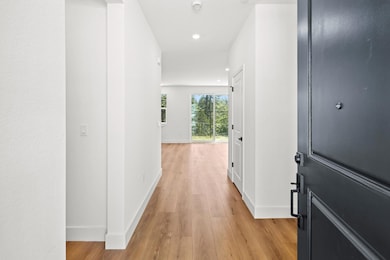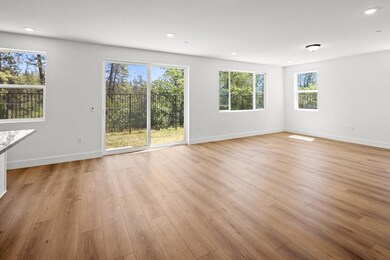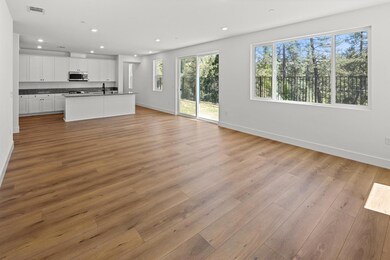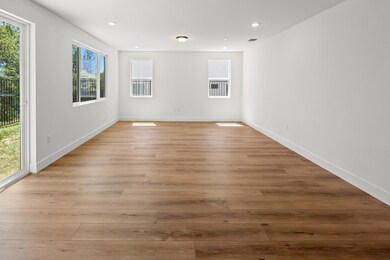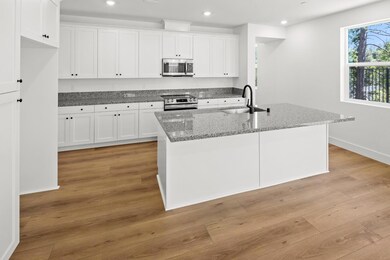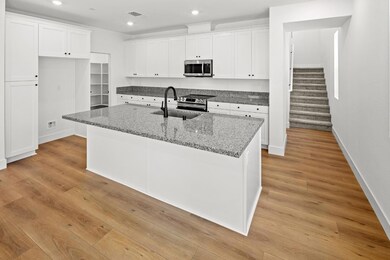Lot 10 - Fire-Wise Certified Community! This beautiful home is nestled among majestic pine trees and offers breathtaking views from most rooms. Featuring 4 bedrooms and 3.5 bathrooms, the expansive floor plan is thoughtfully designed to suit your lifestyle, with spacious living areas, generously sized bedrooms, and plenty of storage throughout. One of the standout features is the impressive bonus room, approximately 15' x 21', providing a blank canvas for your imagination. Whether you envision the ultimate entertainment space with a pool table and gaming setup or a cozy home theater complete with a vintage popcorn machine, you have the freedom to create your ideal retreat. The kitchen is appointed with elegant quartz countertops, an extended island with built-in cabinets, and a conveniently placed trash bin within the island. In the laundry room, upper cabinets offer additional storage. Designer flooring adds a stylish touch throughout the home. The large garage provides ample space for all your outdoor gear, and with the El Dorado Trail nearby, this location is perfect for biking enthusiasts and nature lovers alike.


