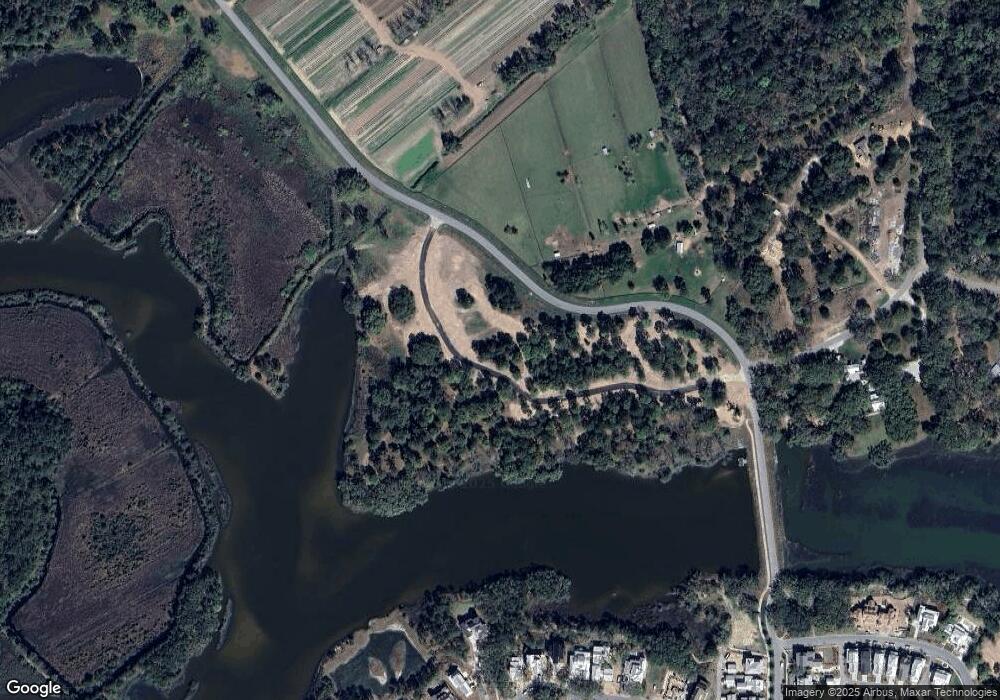3023 Eventide Dr Johns Island, SC 29455
5
Beds
5
Baths
3,653
Sq Ft
9,148
Sq Ft Lot
About This Home
This home is located at 3023 Eventide Dr, Johns Island, SC 29455. 3023 Eventide Dr is a home located in Charleston County with nearby schools including Mt. Zion Elementary School, Haut Gap Middle School, and St. Johns High School.
Create a Home Valuation Report for This Property
The Home Valuation Report is an in-depth analysis detailing your home's value as well as a comparison with similar homes in the area
Home Values in the Area
Average Home Value in this Area
Tax History Compared to Growth
Map
Nearby Homes
- 2134 Boatwright Rd
- 9004 Topwater Ln
- 2119 Boatwright Rd
- 5738 Kiawah River Dr
- 2186 Boatwright Rd
- 2531 Helmsman Rd
- 0 Bonneau Rd Unit 25005600
- 2538 Helmsman Rd
- 2578 Helmsman Rd
- 9844 Haven Loop
- 2568 Helmsman Rd
- 8179 Jack Island Dr
- 8296 Jack Island Dr
- 2716 Tidal Ln
- 5005 Saltspray Ln
- 6005 Park Ridge Way
- 1003 Basin Ln
- 3034 Bell Cove Alley
- 8295 Jack Island Dr
- 7021 Sounding Ln
- 4006 Carib Alley
- 4009 Carib Alley
- 2138 Boatwright Rd
- 2130 Boatwright Rd
- 2142 Boatwright Rd
- 4007 Boatwright Rd
- 2124 Boatwright Rd
- 2120 Boatwright Rd
- 5724 Kiawah River Dr
- 2135 Boatwright Rd
- 2112 Boatwright Rd
- 2501 Mullet Hall Rd
- 2131 Boatwright Rd
- 9050 Topwater Ln
- 2159 Boatwright Rd
- 5730 Kiawah River Dr
- 2170 Boatwright Rd
- 2115 Boatwright Rd
- 2111 Boatwright Rd
