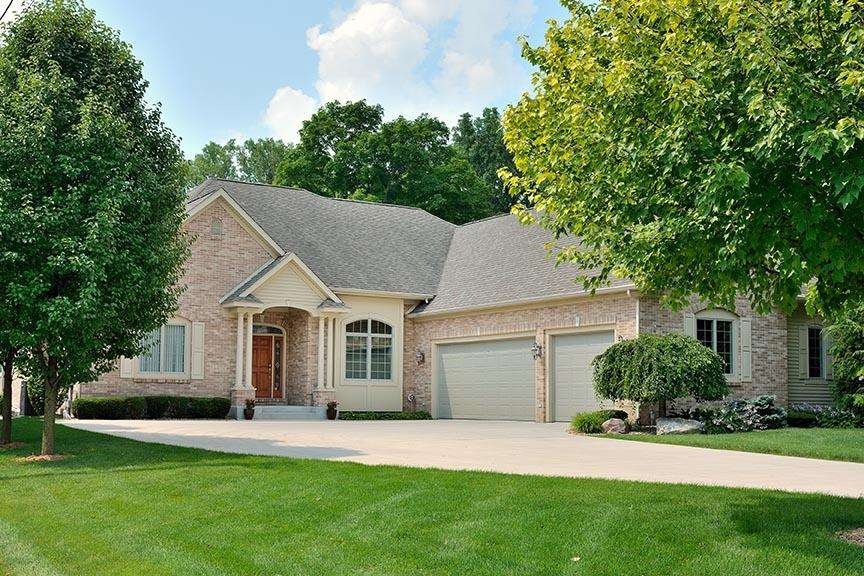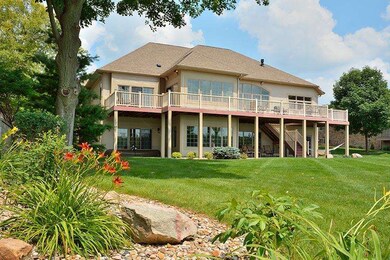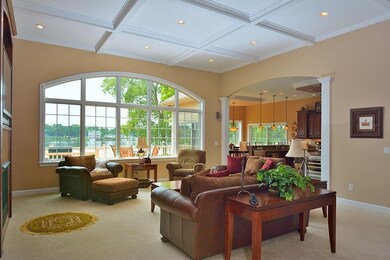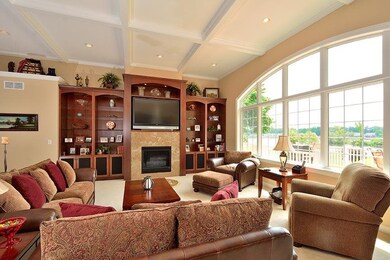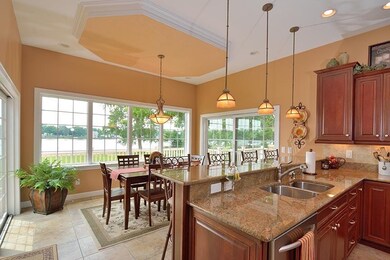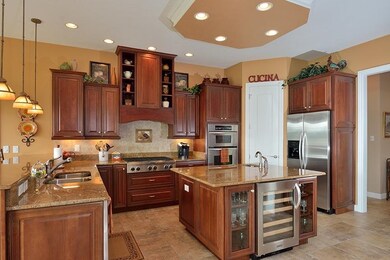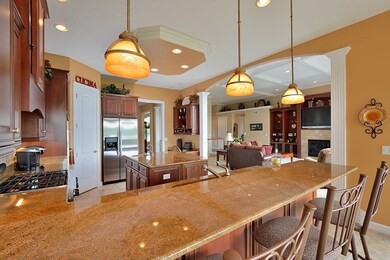
3023 Greenleaf Blvd Elkhart, IN 46514
Rivercreek NeighborhoodHighlights
- 99 Feet of Waterfront
- Open Floorplan
- Living Room with Fireplace
- 1 Acre Lot
- Contemporary Architecture
- Vaulted Ceiling
About This Home
As of July 2020Fabulous custom built riverfront walkout ranch on Elkhart's prestigious Greenleaf Blvd. Absolutely turn key home with open floor plan. Stunning waterfront views. Large gourmet eat in kitchen with water views, wine cooler, built in desk. Two fireplaces. Beautifully finished walkout lower level with high ceilings, custom built oak wet bar, workout room, office, full bath. Enjoy the four season sunroom. Composite decking at rear. Total house sound system. Oversized three car heated garage with workshop area, floor drain, hot and cold water. All rooms are very spacious, 4 foot hallways and staircase. Andersen windows. A truly beautiful home for the lifestyle you deserve. No exemptions have been filed. With mortgage and homestead exemption taxes would be approx. $7409.00.
Last Agent to Sell the Property
Barbara Campbell
RE/MAX Oak Crest - Elkhart Listed on: 07/21/2014
Home Details
Home Type
- Single Family
Est. Annual Taxes
- $14,818
Year Built
- Built in 2006
Lot Details
- 1 Acre Lot
- Lot Dimensions are 100 x 435
- 99 Feet of Waterfront
- River Front
- Backs to Open Ground
- Landscaped
- Irrigation
Home Design
- Contemporary Architecture
- Traditional Architecture
- Brick Exterior Construction
- Vinyl Construction Material
Interior Spaces
- 1-Story Property
- Open Floorplan
- Wet Bar
- Built-In Features
- Bar
- Tray Ceiling
- Vaulted Ceiling
- Ceiling Fan
- Gas Log Fireplace
- Great Room
- Living Room with Fireplace
- 2 Fireplaces
- Formal Dining Room
- Workshop
- Home Security System
Kitchen
- Eat-In Kitchen
- Stone Countertops
- Disposal
Bedrooms and Bathrooms
- 4 Bedrooms
- Split Bedroom Floorplan
- En-Suite Primary Bedroom
- Whirlpool Bathtub
- Bathtub With Separate Shower Stall
Laundry
- Laundry on main level
- Gas Dryer Hookup
Finished Basement
- Walk-Out Basement
- Basement Fills Entire Space Under The House
- 1 Bathroom in Basement
- 1 Bedroom in Basement
Parking
- 3 Car Attached Garage
- Heated Garage
- Garage Door Opener
Utilities
- Forced Air Heating and Cooling System
- Heating System Uses Gas
- The river is a source of water for the property
Additional Features
- Porch
- Suburban Location
Listing and Financial Details
- Assessor Parcel Number 20-02-34-478-015.000-027
Ownership History
Purchase Details
Home Financials for this Owner
Home Financials are based on the most recent Mortgage that was taken out on this home.Purchase Details
Purchase Details
Home Financials for this Owner
Home Financials are based on the most recent Mortgage that was taken out on this home.Purchase Details
Purchase Details
Similar Homes in Elkhart, IN
Home Values in the Area
Average Home Value in this Area
Purchase History
| Date | Type | Sale Price | Title Company |
|---|---|---|---|
| Trustee Deed | -- | Near North Title Group | |
| Trustee Deed | -- | Near North Title Group | |
| Warranty Deed | -- | None Available | |
| Interfamily Deed Transfer | -- | None Available | |
| Warranty Deed | -- | Century Title Services |
Property History
| Date | Event | Price | Change | Sq Ft Price |
|---|---|---|---|---|
| 07/31/2020 07/31/20 | Sold | $835,000 | -1.8% | $175 / Sq Ft |
| 06/02/2020 06/02/20 | Pending | -- | -- | -- |
| 05/27/2020 05/27/20 | For Sale | $849,900 | +15.6% | $178 / Sq Ft |
| 10/06/2014 10/06/14 | Sold | $735,000 | -4.4% | $132 / Sq Ft |
| 09/09/2014 09/09/14 | Pending | -- | -- | -- |
| 07/21/2014 07/21/14 | For Sale | $769,000 | -- | $138 / Sq Ft |
Tax History Compared to Growth
Tax History
| Year | Tax Paid | Tax Assessment Tax Assessment Total Assessment is a certain percentage of the fair market value that is determined by local assessors to be the total taxable value of land and additions on the property. | Land | Improvement |
|---|---|---|---|---|
| 2024 | $8,895 | $862,400 | $239,400 | $623,000 |
| 2022 | $8,895 | $867,700 | $305,000 | $562,700 |
| 2021 | $7,805 | $760,900 | $239,400 | $521,500 |
| 2020 | $8,664 | $781,900 | $305,000 | $476,900 |
| 2019 | $7,987 | $725,400 | $305,000 | $420,400 |
| 2018 | $8,406 | $760,500 | $337,400 | $423,100 |
| 2017 | $8,263 | $745,400 | $337,400 | $408,000 |
| 2016 | $8,086 | $732,000 | $337,400 | $394,600 |
| 2014 | $15,794 | $740,900 | $337,400 | $403,500 |
| 2013 | $14,818 | $740,900 | $337,400 | $403,500 |
Agents Affiliated with this Home
-

Seller's Agent in 2020
Chantel Boone
RE/MAX
(574) 202-4408
3 in this area
216 Total Sales
-
B
Buyer's Agent in 2020
Bob Shultz
Century 21 Circle
(574) 536-6960
8 Total Sales
-
B
Seller's Agent in 2014
Barbara Campbell
RE/MAX
-

Buyer's Agent in 2014
Sandy Hagen
Rez-Com Properties, LLC
(574) 210-5483
1 in this area
31 Total Sales
Map
Source: Indiana Regional MLS
MLS Number: 201431104
APN: 20-02-34-478-015.000-027
- 0000 Greenleaf Blvd
- 2905 Neff St
- TBD E Jackson Blvd
- 2726 E Jackson Blvd
- 3220 E Jackson Blvd
- 134 Marshall Blvd
- 3207 E Bristol St
- 3350 Calumet Ave
- 1501 Ash Dr W
- 3404 E Jackson Blvd
- 1506 Dogwood Dr
- 1520 Birch Dr
- 3 Kim Ct
- 3427 Grady Blvd
- 228 Homan Ave
- 3009 E Lake Dr S
- 2514 Wood St
- 3016 S East Lake Dr
- 1600 Greenbrier Dr
- 23697 Greenleaf Blvd
