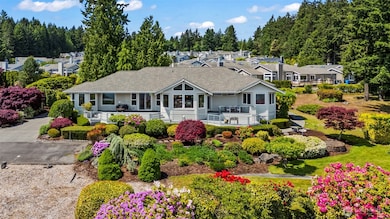
$2,500,000
- 3 Beds
- 2.5 Baths
- 2,541 Sq Ft
- 8409 24th Ave NW
- Gig Harbor, WA
High bank waterfront Retreat w/ Unmatched Views. Wake up to breathtaking sunrises over Colvos Passage, Vashon Island, Mt. Rainier, & Pt. Ruston. Perched above it all, fully renovated home just minutes to downtown Gig Harbor. No detail was overlooked in the top-to-bottom renovation, both inside and out. The main-level primary suite offers ease and luxury, the expansive deck invites you to relax,
Paige Schulte Neighborhood Experts Real Est.






